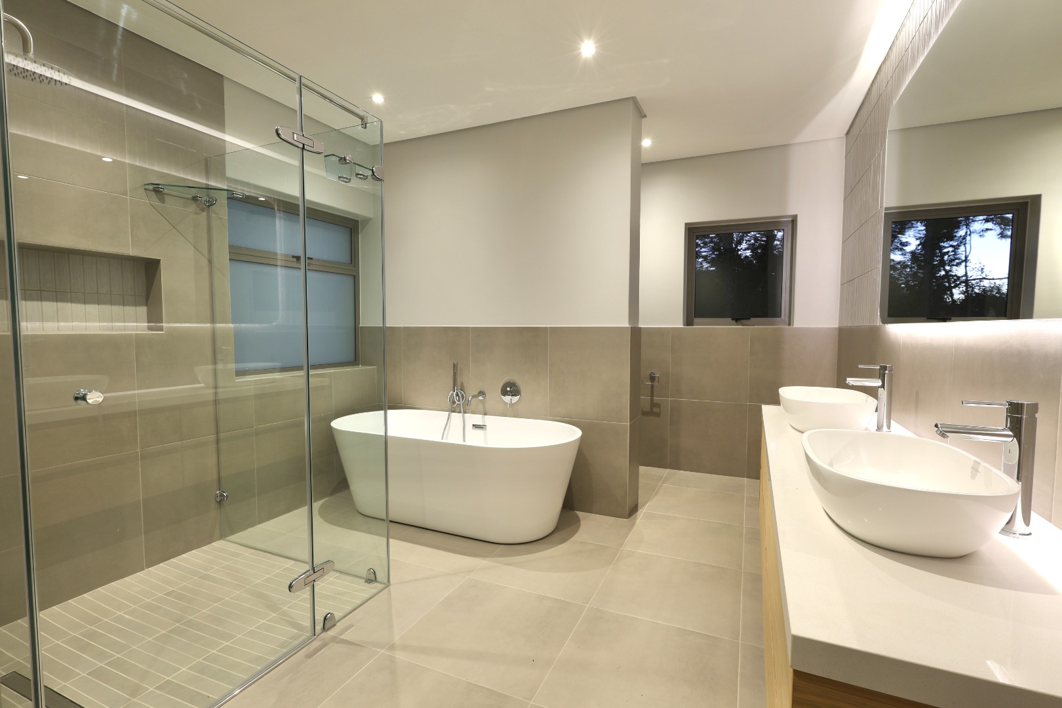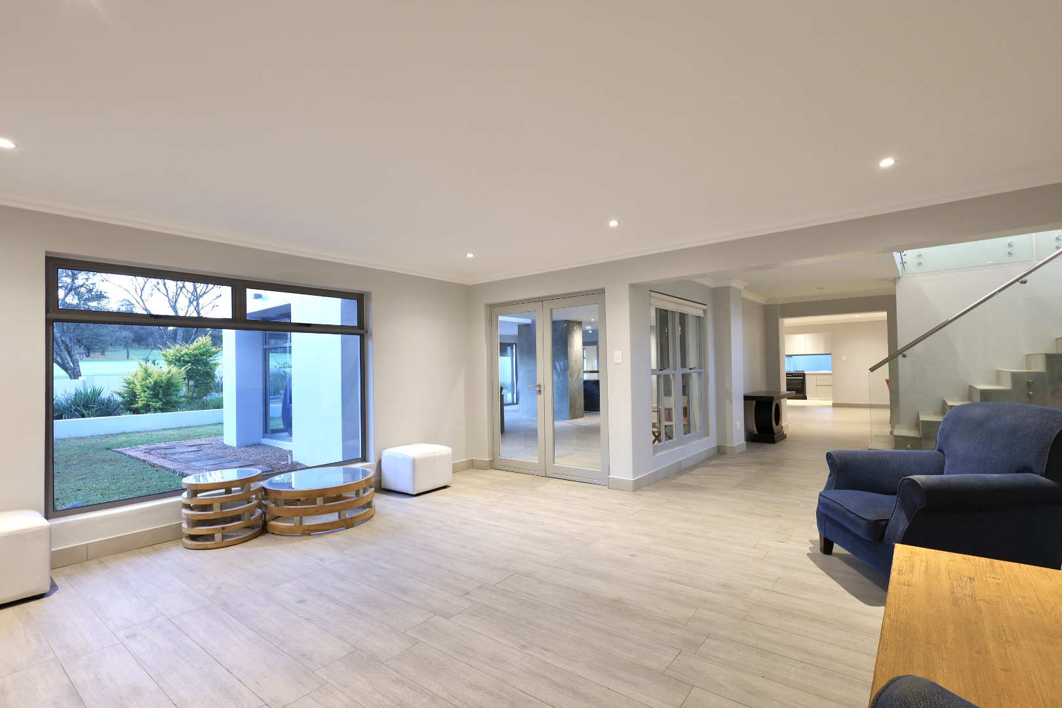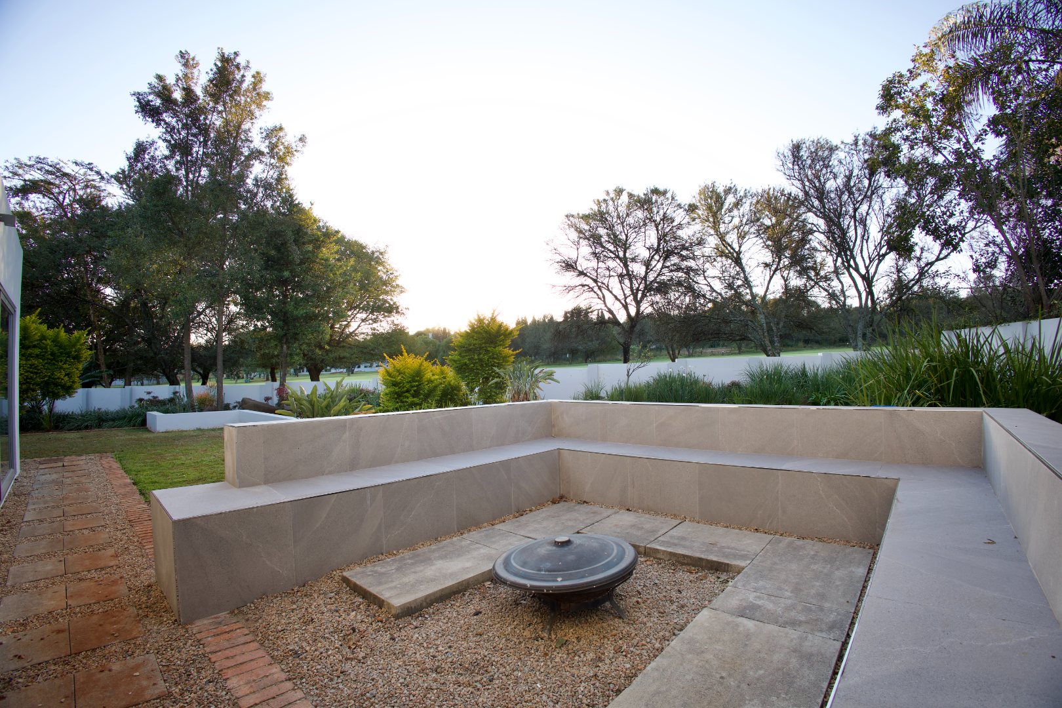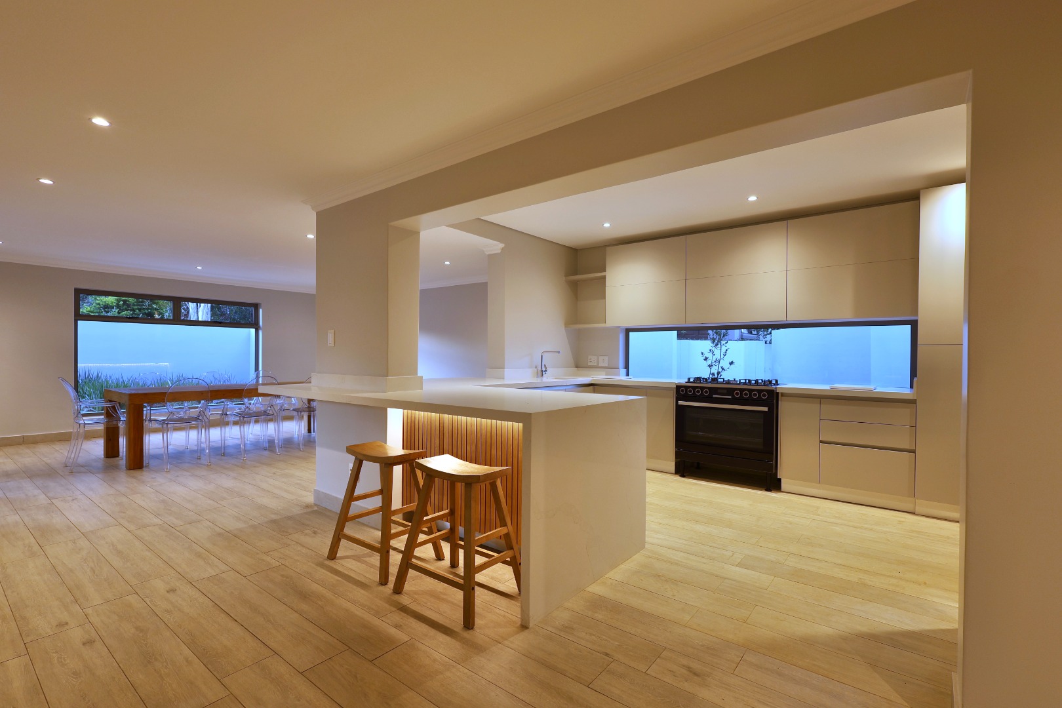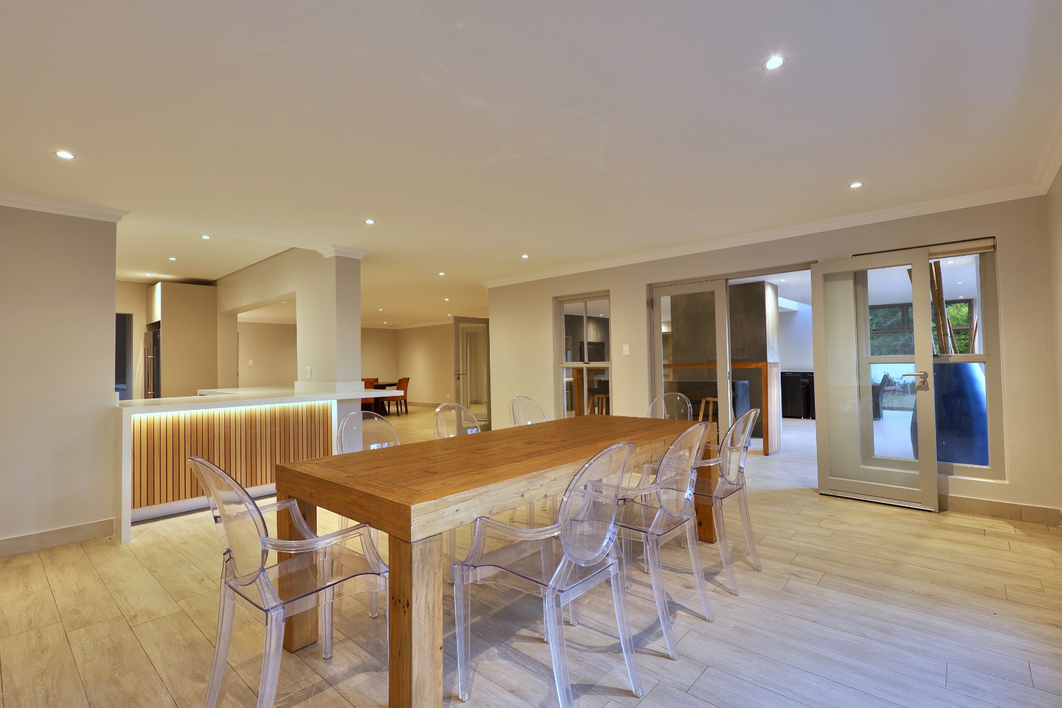- 4
- 4
- 2
- 536 m2
- 1 243 m2
Monthly Costs
Property description
Nestled on the edge of a pristine golf course, this fully renovated home offers an exceptional blend of style, space, and natural light. Designed with effortless elegance, the property features four spacious en-suite bedrooms, each thoughtfully appointed for ultimate comfort and privacy.
The north-facing orientation ensures the home is bathed in sunlight throughout the day, highlighting the sleek finishes and open-plan living areas. An impressive skylight serves as a striking focal point, flooding the heart of the home with warmth and light.
Step outside to your private oasis – a sparkling pool surrounded by landscaped gardens and serene views of the fairway. Whether entertaining or simply unwinding, this home is a haven of sophisticated,
sun-soaked living.
Don’t miss the opportunity to own this light-filled, luxurious retreat on the golf course.
Woodhill sought-after Residential & Golf estate offers amongst other facilities, after hours walking or jogging on golf cart paths. Add on facilities are the Clubhouse with restaurants, administration offices, tennis courts, squash court, driving range, golf equipment fitment centre and convenient access to Woodhill College.
Woodhill Golf Estate also ensures a safe and secure environment with top security systems, including fingerprint identification access, infrared CCTV, electrical boundary fences with cameras on primary roads of the estate as well as 24/7 armed guards on patrol.
Property Details
- 4 Bedrooms
- 4 Bathrooms
- 2 Garages
- 4 Ensuite
- 2 Lounges
- 1 Dining Area
Property Features
- Study
- Balcony
- Patio
- Pool
- Golf Course
- Club House
- Squash Court
- Tennis Court
- Staff Quarters
- Laundry
- Storage
- Aircon
- Pets Allowed
- Fence
- Access Gate
- Scenic View
- Kitchen
- Built In Braai
- Fire Place
- Pantry
- Guest Toilet
- Entrance Hall
- Irrigation System
- Paving
- Garden
| Bedrooms | 4 |
| Bathrooms | 4 |
| Garages | 2 |
| Floor Area | 536 m2 |
| Erf Size | 1 243 m2 |






