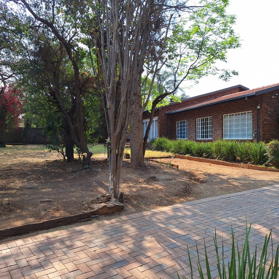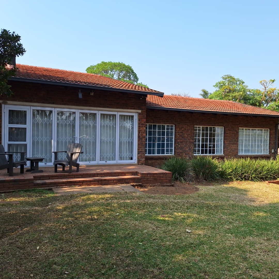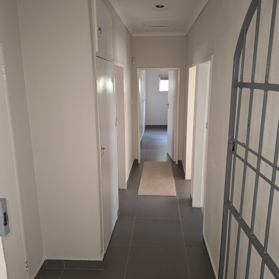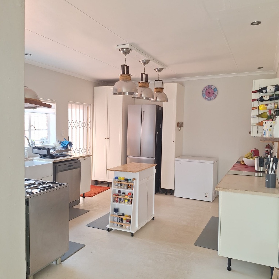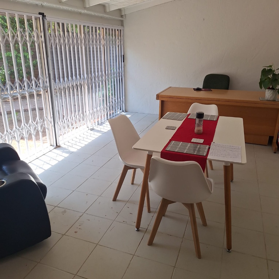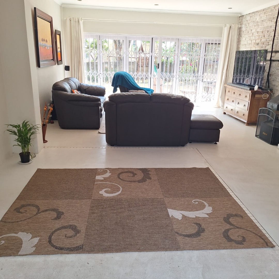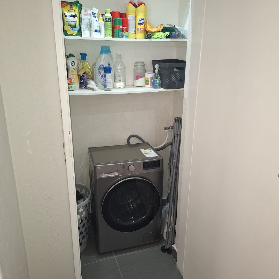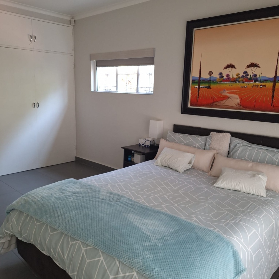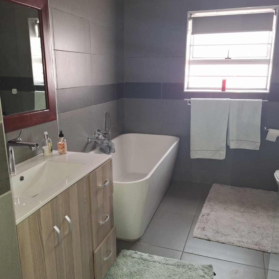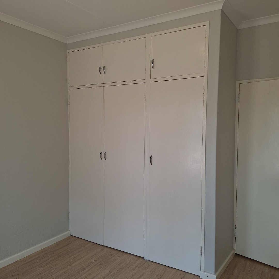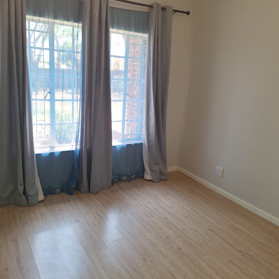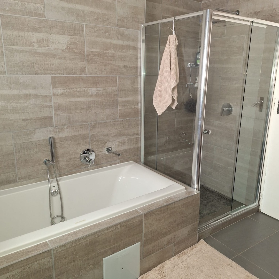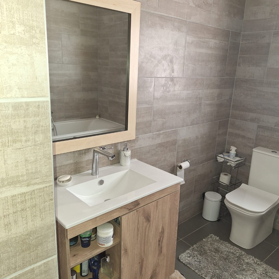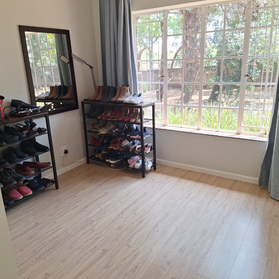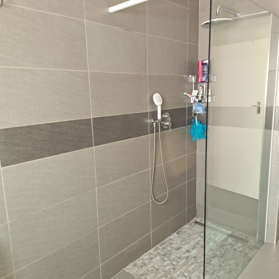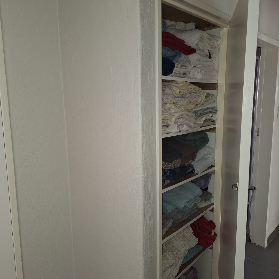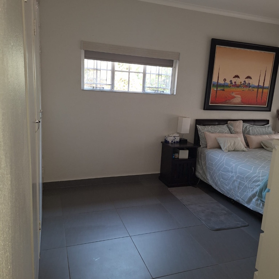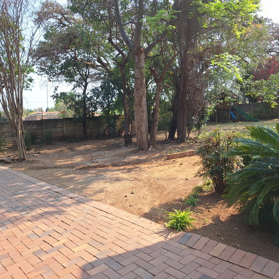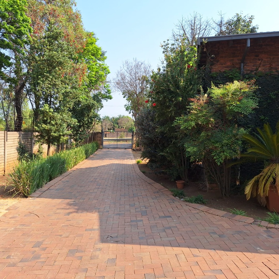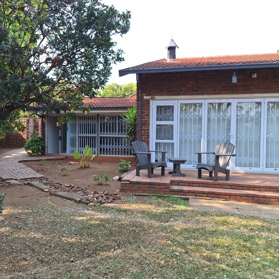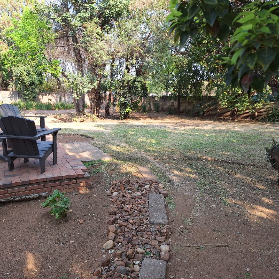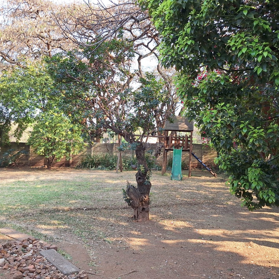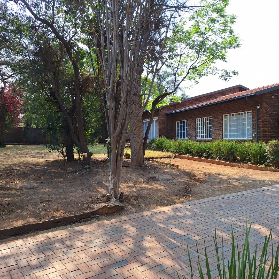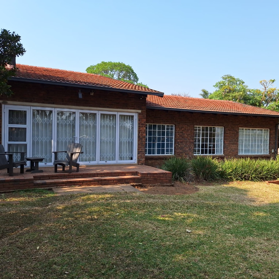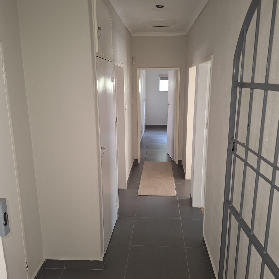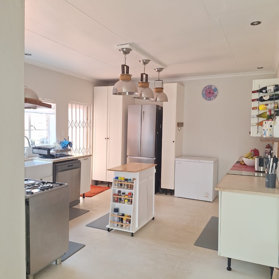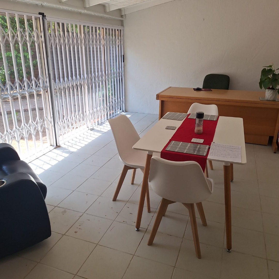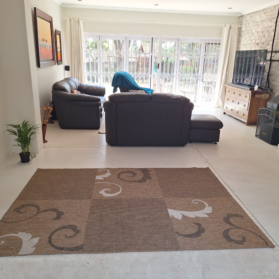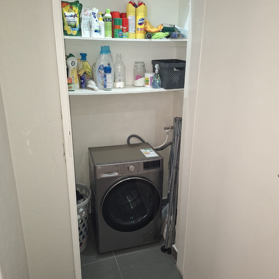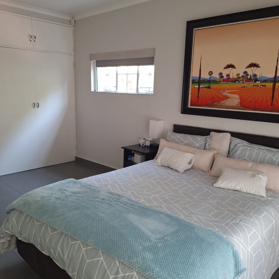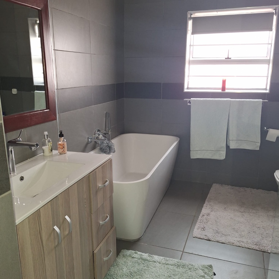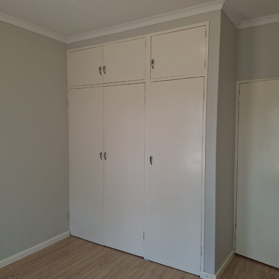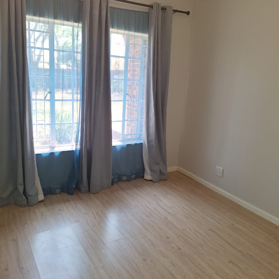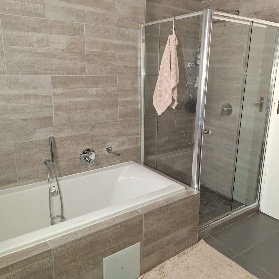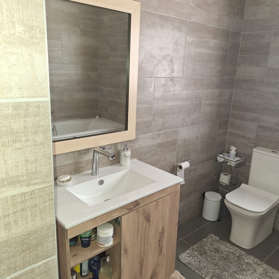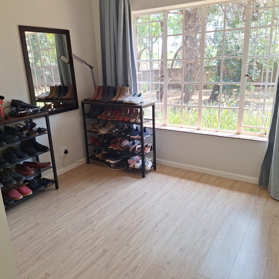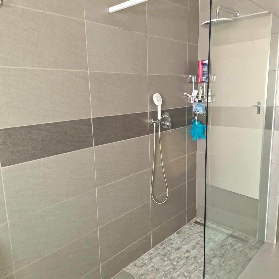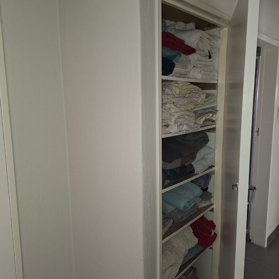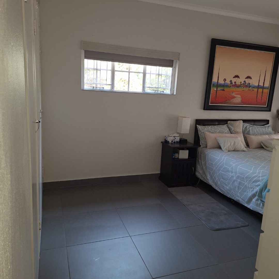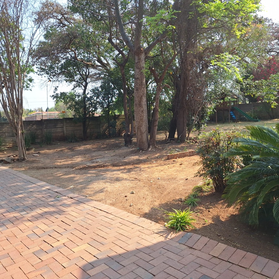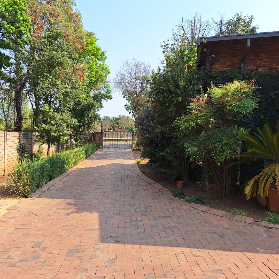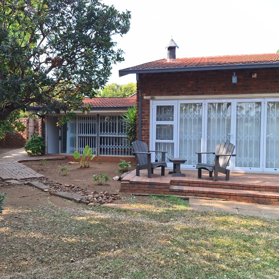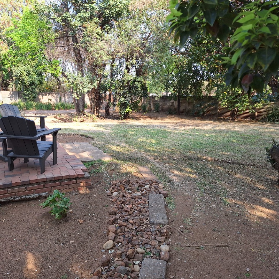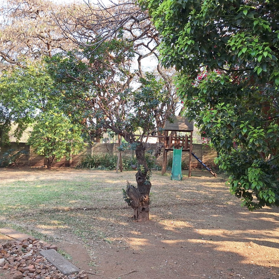- 4
- 2
- 1
- 160 m2
- 1 000 m2
Monthly Costs
Property description
This spacious 4-bedroom, 2-bathroom rental home in Wierda Park, Centurion, offers comfortable living across a generous 160 sqm floor plan on a 1000 sqm erf. Designed with an open-plan layout, the residence features an inviting entrance hall leading to a dedicated lounge and dining room, providing ample space for relaxation and entertaining. The property also boasts a unique dual living potential, catering to diverse family needs and offering flexible accommodation options. The heart of the home is a bright and functional kitchen, equipped with white cabinetry, stainless steel appliances, and a convenient pantry for extensive storage. A movable kitchen island adds flexibility to the space. The four well-proportioned bedrooms include one with an en-suite bathroom, while a second modern bathroom features a freestanding bathtub and stylish wooden vanity. Built-in cupboards are present in multiple rooms, ensuring practical storage solutions throughout the home. Step outside to discover an established garden and paved areas, perfect for outdoor enjoyment and low-maintenance living. The property offers a single garage and two additional parking spaces, ensuring ample accommodation for vehicles. Large sliding doors connect the interior living spaces to the garden, promoting an indoor-outdoor lifestyle. A dedicated laundry nook adds to the home's practicality, making daily chores more convenient. Security is a priority with burglar bars on windows, security gates on doors, and a totally walled perimeter with an access gate, providing peace of mind for residents. The home is also fibre-ready, ensuring high-speed internet connectivity for work or leisure. Located in the desirable Wierda Park, Centurion, this property offers convenient access to local amenities and is well-suited for families seeking a secure and spacious rental. Key Features: * 4 Bedrooms, 2 Bathrooms (1 en-suite) * Spacious 160 sqm floor plan * Open-plan living areas * Functional kitchen with pantry * Secure with burglar bars and security gates * Fibre-ready connectivity * Single garage + 2 parking spaces * Established garden and paved areas * Wheelchair friendly access
Property Details
- 4 Bedrooms
- 2 Bathrooms
- 1 Garages
- 1 Ensuite
- 1 Lounges
- 1 Dining Area
Property Features
- Wheelchair Friendly
- Fence
- Access Gate
- Kitchen
- Pantry
- Entrance Hall
- Paving
- Garden
- WHEEL CHAIR FRIENDLY
- Patio
| Bedrooms | 4 |
| Bathrooms | 2 |
| Garages | 1 |
| Floor Area | 160 m2 |
| Erf Size | 1 000 m2 |
