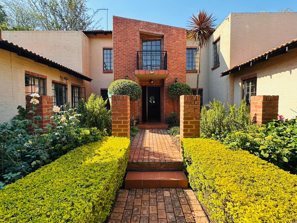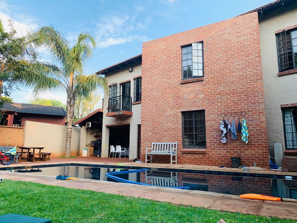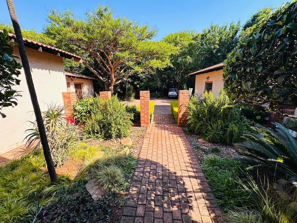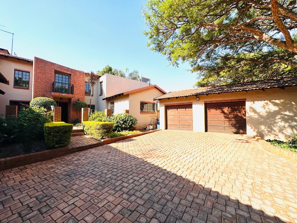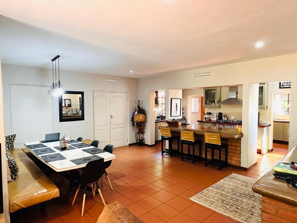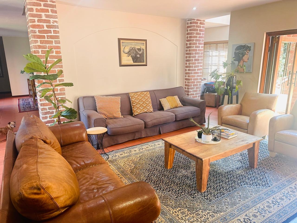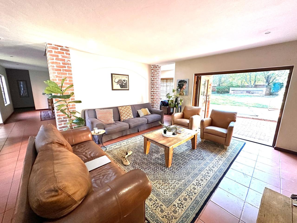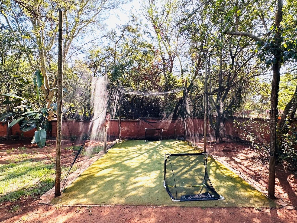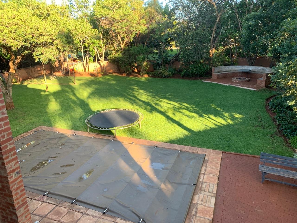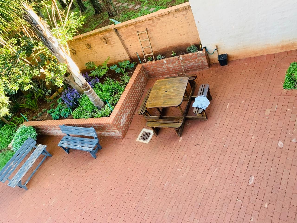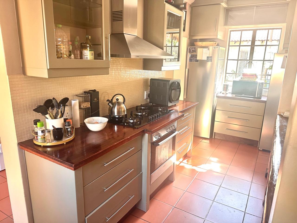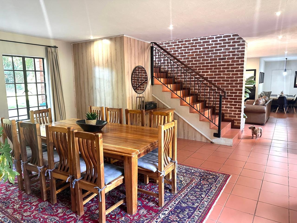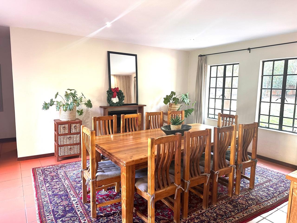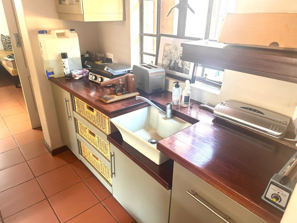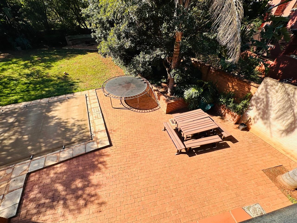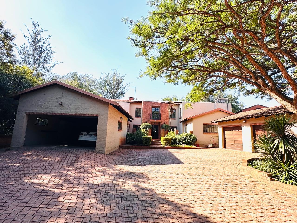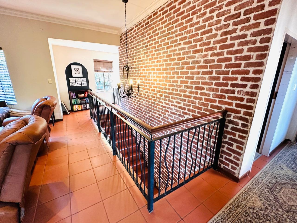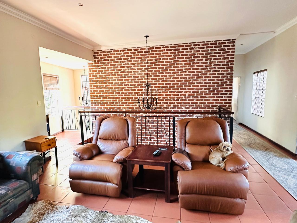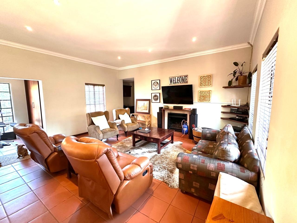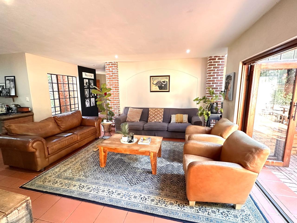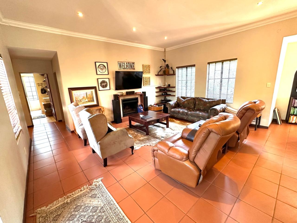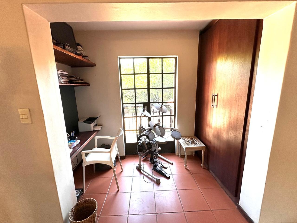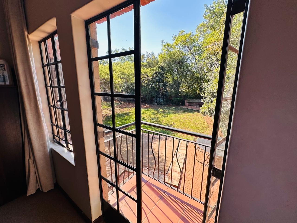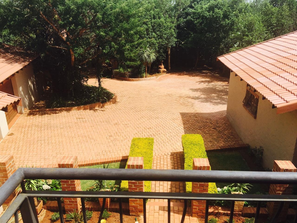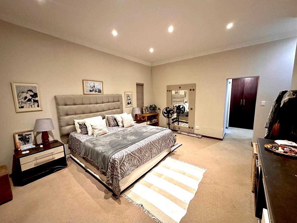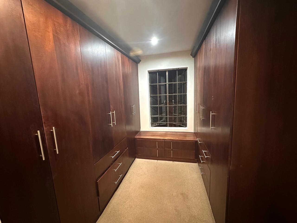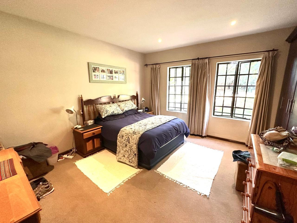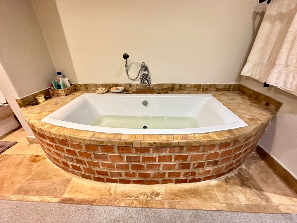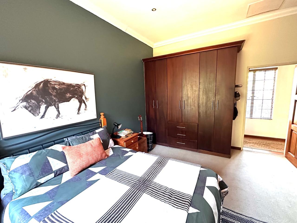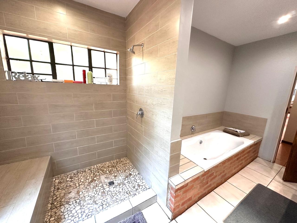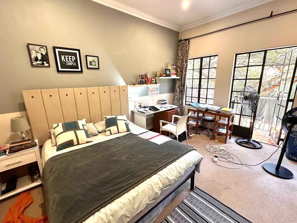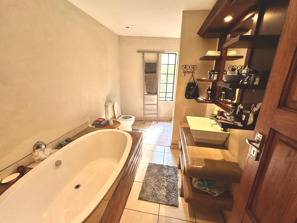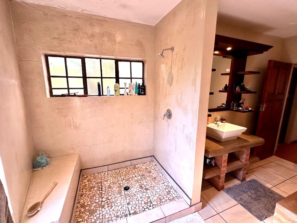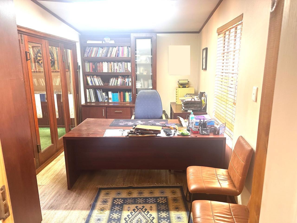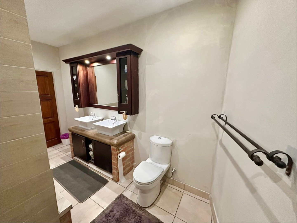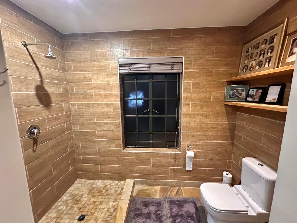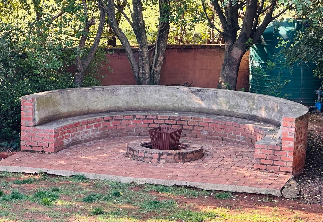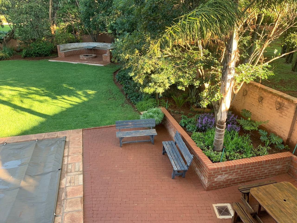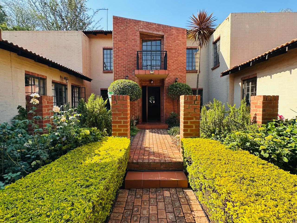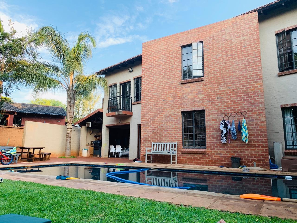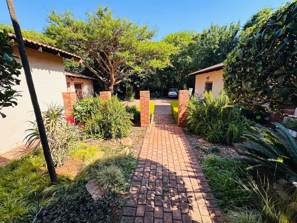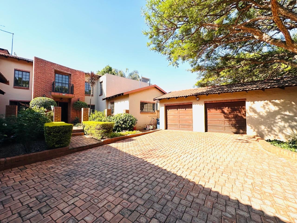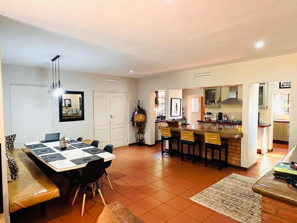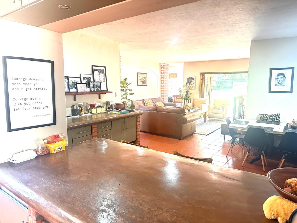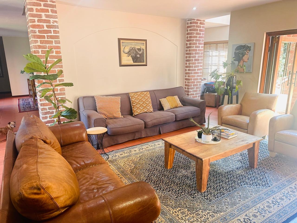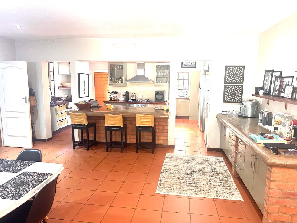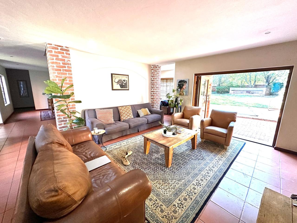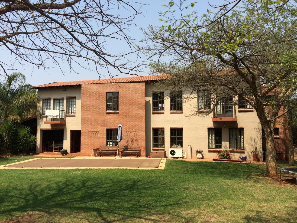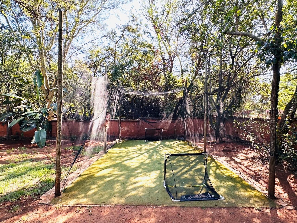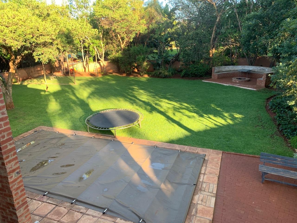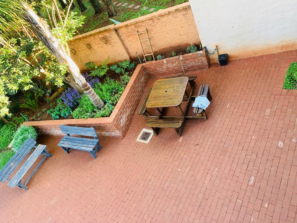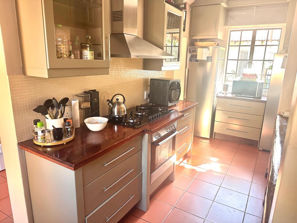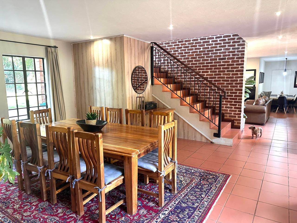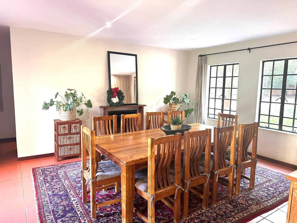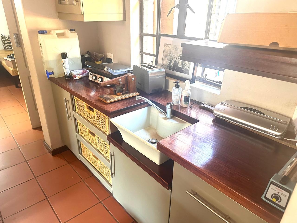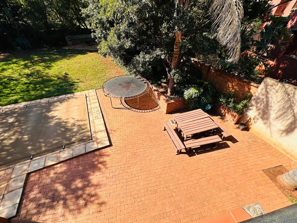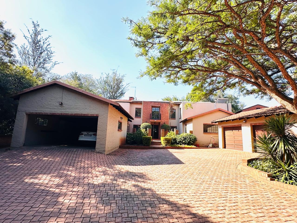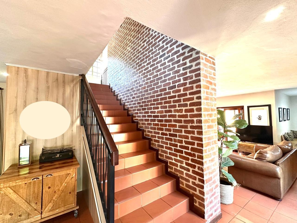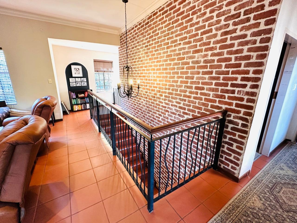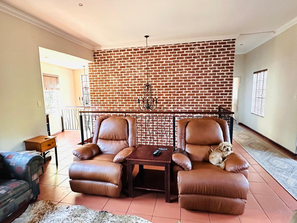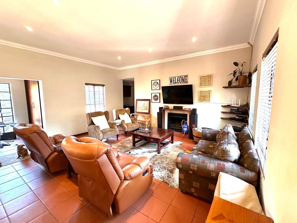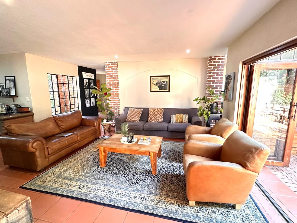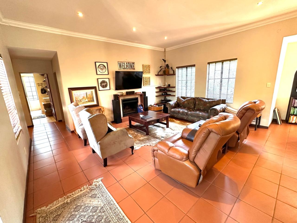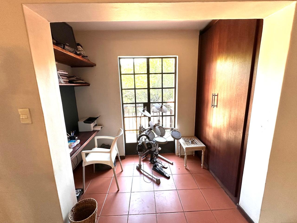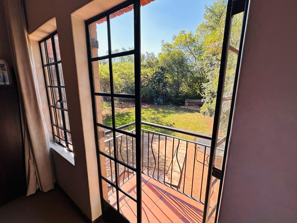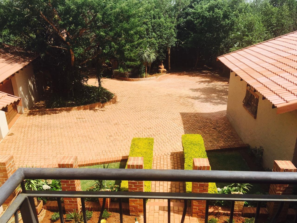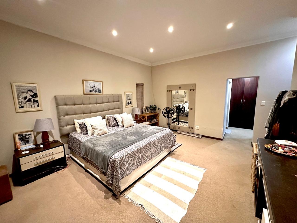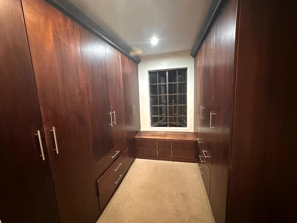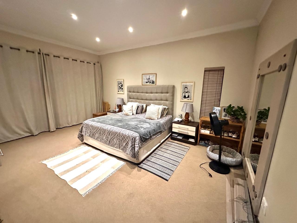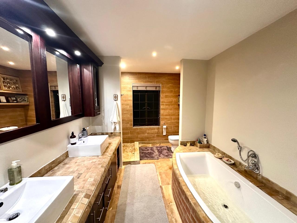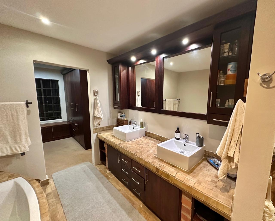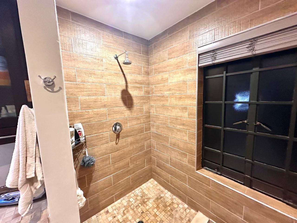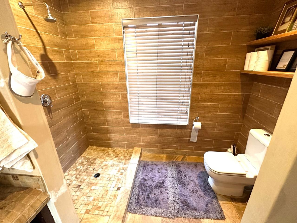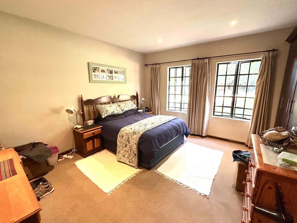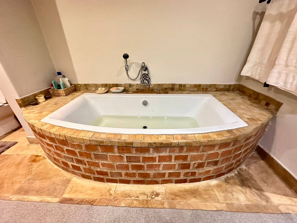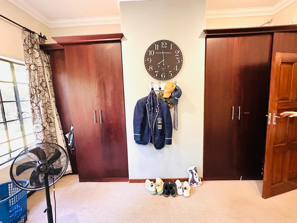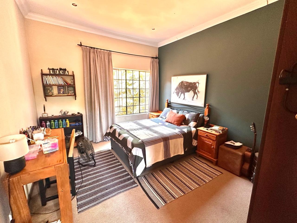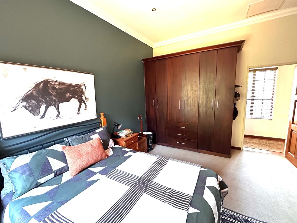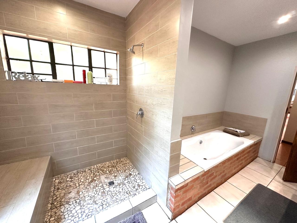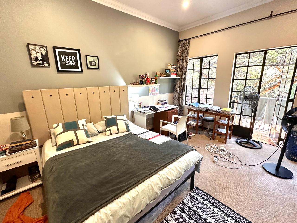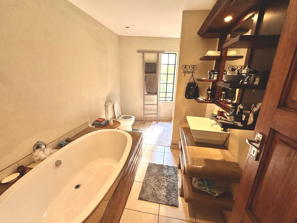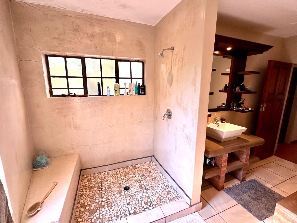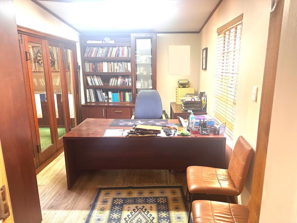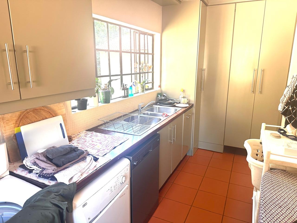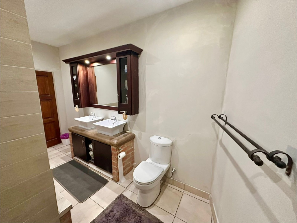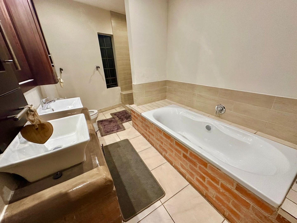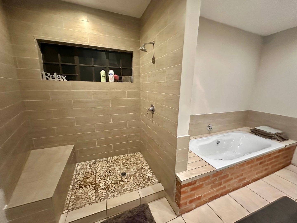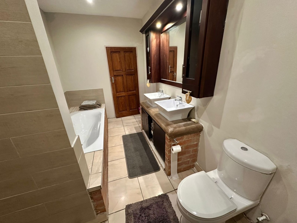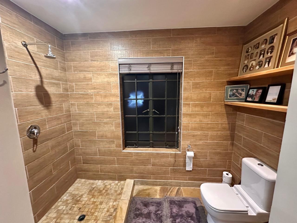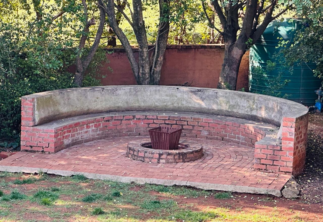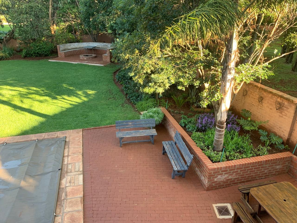- 4
- 3
- 4
- 538 m2
- 1 500 m2
Monthly Costs
Monthly Bond Repayment ZAR .
Calculated over years at % with no deposit. Change Assumptions
Affordability Calculator | Bond Costs Calculator | Bond Repayment Calculator | Apply for a Bond- Bond Calculator
- Affordability Calculator
- Bond Costs Calculator
- Bond Repayment Calculator
- Apply for a Bond
Bond Calculator
Affordability Calculator
Bond Costs Calculator
Bond Repayment Calculator
Contact Us

Disclaimer: The estimates contained on this webpage are provided for general information purposes and should be used as a guide only. While every effort is made to ensure the accuracy of the calculator, RE/MAX of Southern Africa cannot be held liable for any loss or damage arising directly or indirectly from the use of this calculator, including any incorrect information generated by this calculator, and/or arising pursuant to your reliance on such information.
Mun. Rates & Taxes: ZAR 4200.00
Monthly Levy: ZAR 5000.00
Property description
Come and discover this lovely family home nestled in the peaceful Zwavelpoort, Pretoria, offering a wonderful blend of country living within a secure estate. From the moment you arrive, the charming traditional facade, with its inviting brick pathway and lush, well-maintained gardens, gives you a warm welcome. It’s a place that feels instantly like home, boasting a generous 538 sqm floor size on a spacious 1500 sqm erf.
Step inside and you'll find a fantastic open-plan layout that effortlessly connects the kitchen, dining, and lounge areas. High ceilings throughout add a sense of luxury and space. The kitchen is a real hub, featuring a large island with bar seating, plenty of counter space, and a handy pantry – perfect for family meals or entertaining friends. You'll love the character added by exposed brick columns and archways, screte countertops, creating a cozy yet spacious feel throughout the living areas. Plus, there's a dedicated study for those work-from-home days and an entrance hall to greet your guests.
This home offers four sizeable bedrooms and three bathrooms, including a private en-suite, ensuring everyone has their own space. The thoughtfully planned ground floor features a private fourth bedroom with full bathroom, open plan lounge and kitchen, ideal for guests, teenagers seeking independence or students who need a quiet study space away from the main living areas. Upstairs the three additional bedrooms provide perfect separation for family life, also with a big pajama lounge and cosy fireplace.
This property features an impressive off-grid capability with sustainable solar system that feeds excess energy back into the grid, comprehensive water tanks and an efficient grey water system mean you'll enjoy reduced utility costs while treading lightly on the environment. Both geysers have solar tubes and kitchen sink equipped with gas geyser.
Outside, the fun continues with a large heated swimming pool, a spacious green backyard, and a lovely covered patio with a built-in braai – ideal for those sunny South African get-togethers. You'll also find multiple balconies, staff quarters, and a generous four garages plus four additional parking spaces, so there's always room for everyone and everything.
Living here means peace of mind, thanks to the security estate environment with 24-hour security, an access gate, electric fencing, and an alarm system. The property is also well-equipped for modern living with fibre internet, gas geysers, water tanks, and an irrigation system to keep your beautiful garden thriving. It’s all about comfortable, secure, and convenient living.
Don't miss this rare opportunity to secure a sustainable, practical and beautiful family sanctuary and call immediately to arrange viewing!
Property Details
- 4 Bedrooms
- 3 Bathrooms
- 4 Garages
- 1 Ensuite
- 2 Lounges
- 1 Dining Area
Property Features
- Study
- Balcony
- Patio
- Pool
- Staff Quarters
- Storage
- Pets Allowed
- Fence
- Security Post
- Access Gate
- Alarm
- Kitchen
- Built In Braai
- Fire Place
- Pantry
- Entrance Hall
- Irrigation System
- Paving
- Garden
- Intercom
- Family TV Room
| Bedrooms | 4 |
| Bathrooms | 3 |
| Garages | 4 |
| Floor Area | 538 m2 |
| Erf Size | 1 500 m2 |
Contact the Agent

Jaqueline Coetzee
Full Status Property Practitioner
