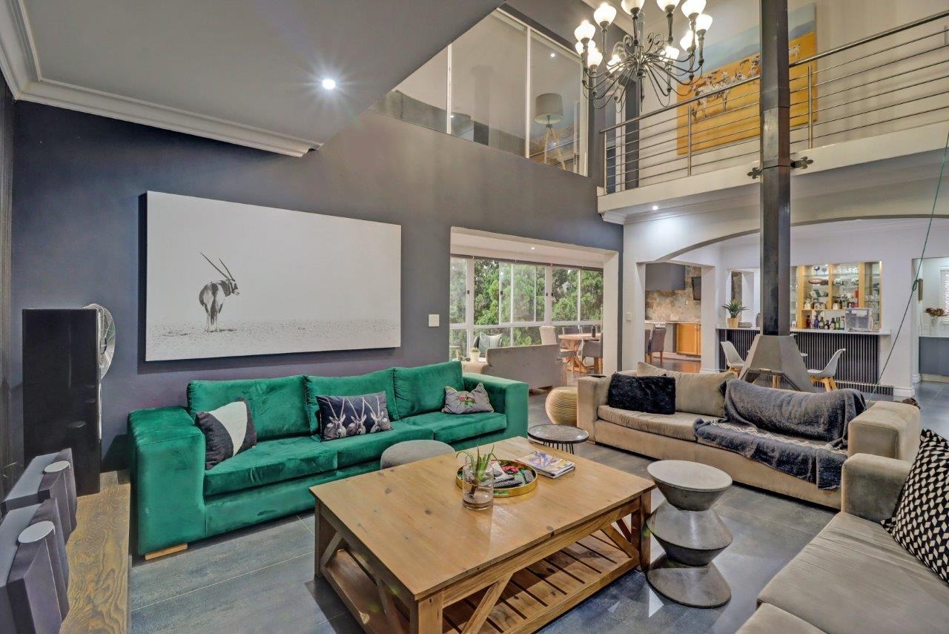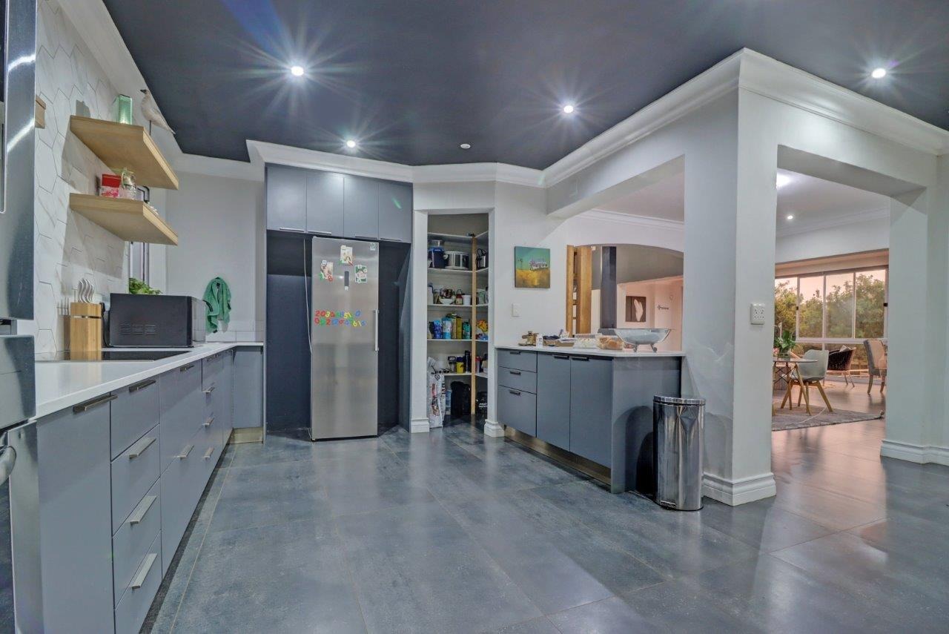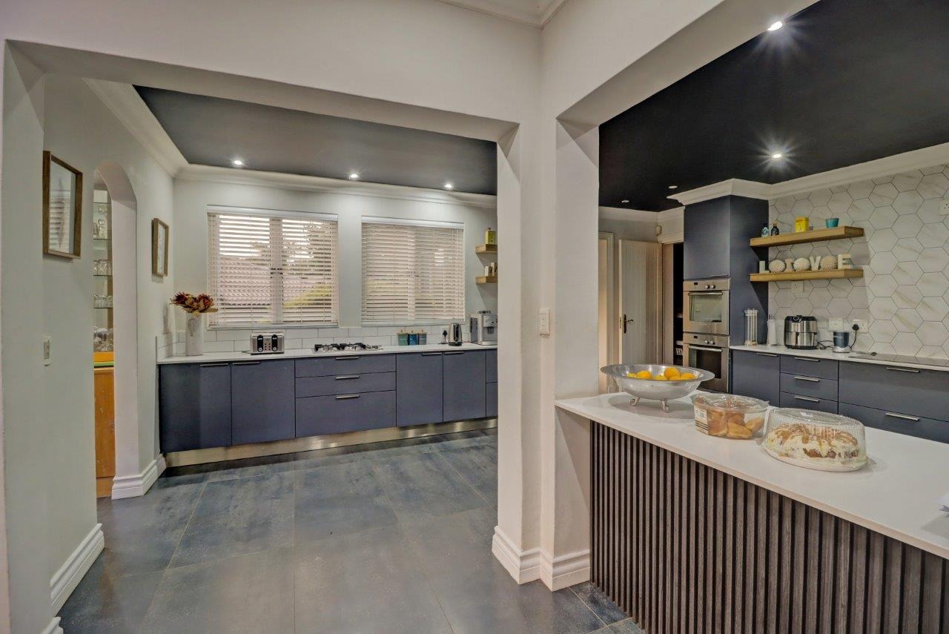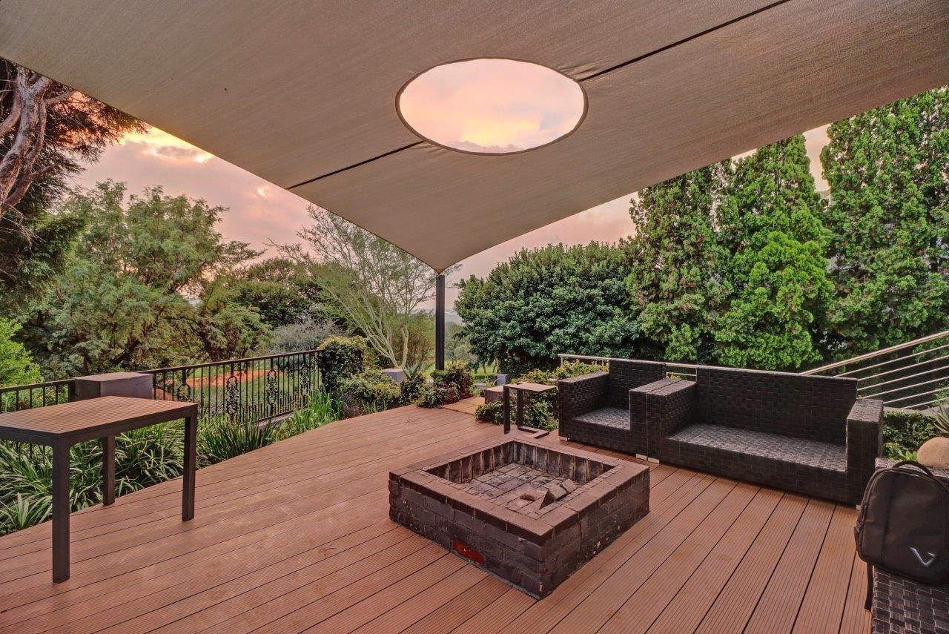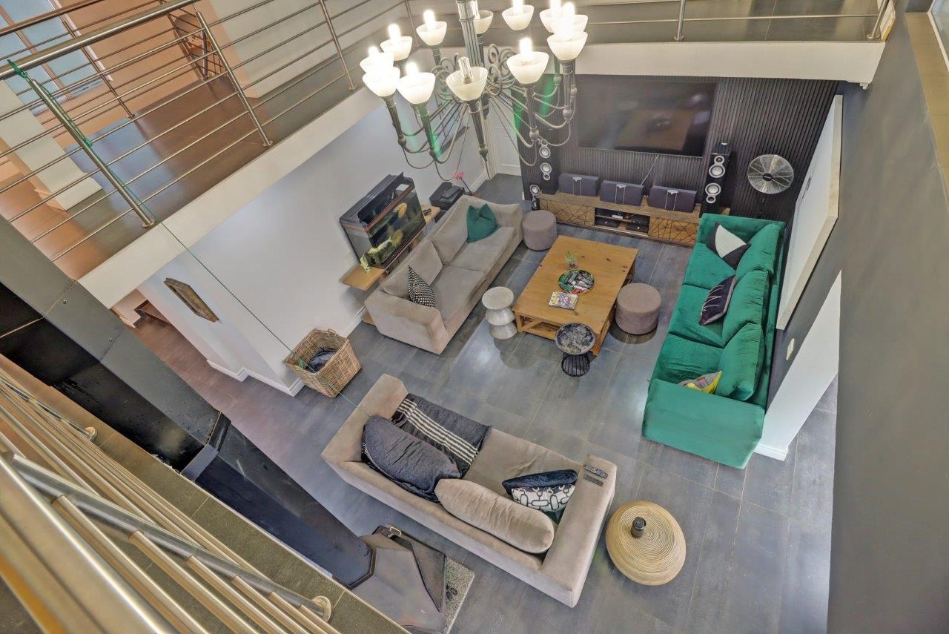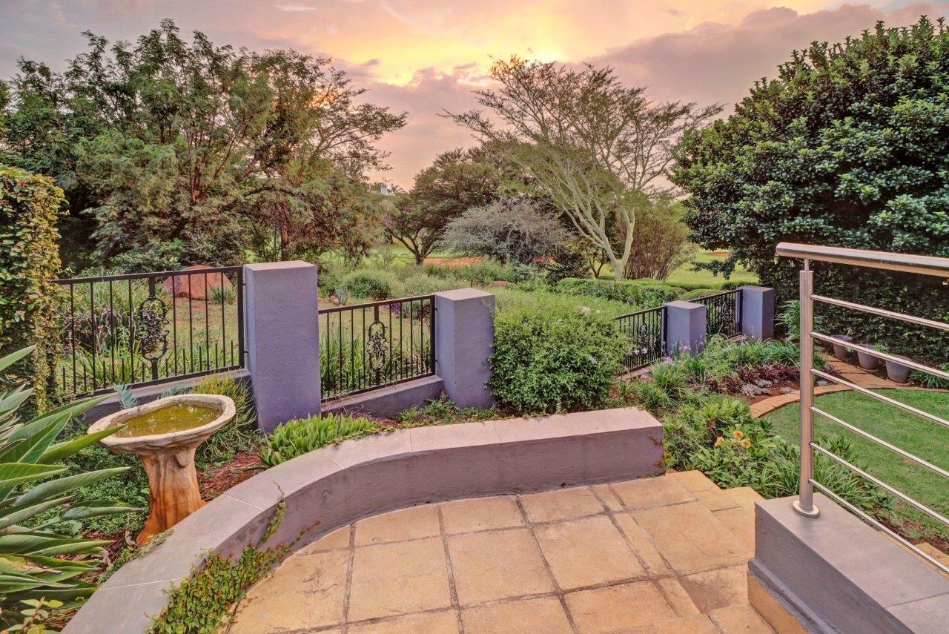- 4
- 4.5
- 2.5
- 536 m2
- 1 403 m2
Monthly Costs
Monthly Bond Repayment ZAR .
Calculated over years at % with no deposit. Change Assumptions
Affordability Calculator | Bond Costs Calculator | Bond Repayment Calculator | Apply for a Bond- Bond Calculator
- Affordability Calculator
- Bond Costs Calculator
- Bond Repayment Calculator
- Apply for a Bond
Bond Calculator
Affordability Calculator
Bond Costs Calculator
Bond Repayment Calculator
Contact Us

Disclaimer: The estimates contained on this webpage are provided for general information purposes and should be used as a guide only. While every effort is made to ensure the accuracy of the calculator, RE/MAX of Southern Africa cannot be held liable for any loss or damage arising directly or indirectly from the use of this calculator, including any incorrect information generated by this calculator, and/or arising pursuant to your reliance on such information.
Mun. Rates & Taxes: ZAR 4168.00
Monthly Levy: ZAR 3908.00
Property description
Nestled in a quiet and sought-after street, this recently renovated double-story
residence is the epitome of modern elegance and comfort. Thoughtfully designed
with seamless indoor-outdoor flow, this home offers luxurious living for the
discerning buyer.
Step into expansive, double-volume open-plan living areas featuring a dual fireplace
that creates a warm ambiance and subtly separates the living spaces from the
state-of-the-art kitchen. The modern kitchen is a culinary delight, boasting a
gas hob, glass-top stove, breakfast nook, a large pantry, ample cupboard space,
a scullery, and a stylish bar counter—perfect for both family living and
entertaining.
Sliding doors open effortlessly to a stunning outdoor entertainment area complete with
a boma, built-in gas braai, pizza oven, and a sparkling swimming pool—ideal for
year-round gatherings.
Upstairs the home showcases a luxurious master suite with a full en-suite bathroom,
along with two additional beautifully appointed en-suite bedrooms and a private
study. A large upstairs entertainment lounge offers breathtaking scenic vistas,
making it a serene retreat for family and guests.
Additional features include:
- Four spacious en-suite bedrooms
- Automated double garage
- Staff quarters
- Storeroom
- Beautifully landscaped garden
- Prime location on a tranquil street
This spotless home is the perfect blend of sophisticated design, modern convenience, and
effortless comfort. Move in and experience contemporary family living at its finest.
Property Details
- 4 Bedrooms
- 4.5 Bathrooms
- 2.5 Garages
- 4 Ensuite
- 2 Lounges
- 1 Dining Area
Property Features
- Study
- Balcony
- Patio
- Pool
- Golf Course
- Club House
- Squash Court
- Tennis Court
- Staff Quarters
- Laundry
- Storage
- Aircon
- Satellite
- Pets Allowed
- Fence
- Access Gate
- Scenic View
- Kitchen
- Lapa
- Built In Braai
- Fire Place
- Pantry
- Guest Toilet
- Entrance Hall
- Irrigation System
- Paving
- Garden
- Family TV Room
- INVERTER
- 16 Solar Panels
- Chandelier
- Downlights
- Air conditioners
- Dual Livinsg Fire place
| Bedrooms | 4 |
| Bathrooms | 4.5 |
| Garages | 2.5 |
| Floor Area | 536 m2 |
| Erf Size | 1 403 m2 |






