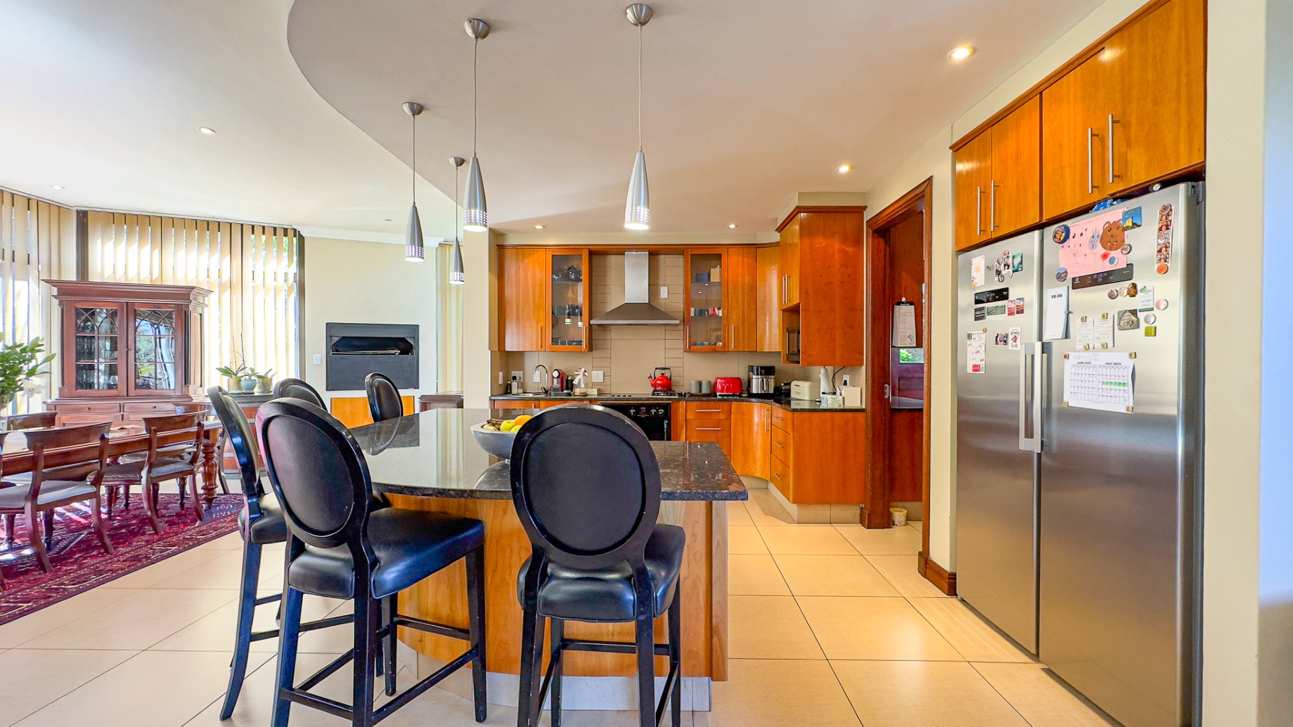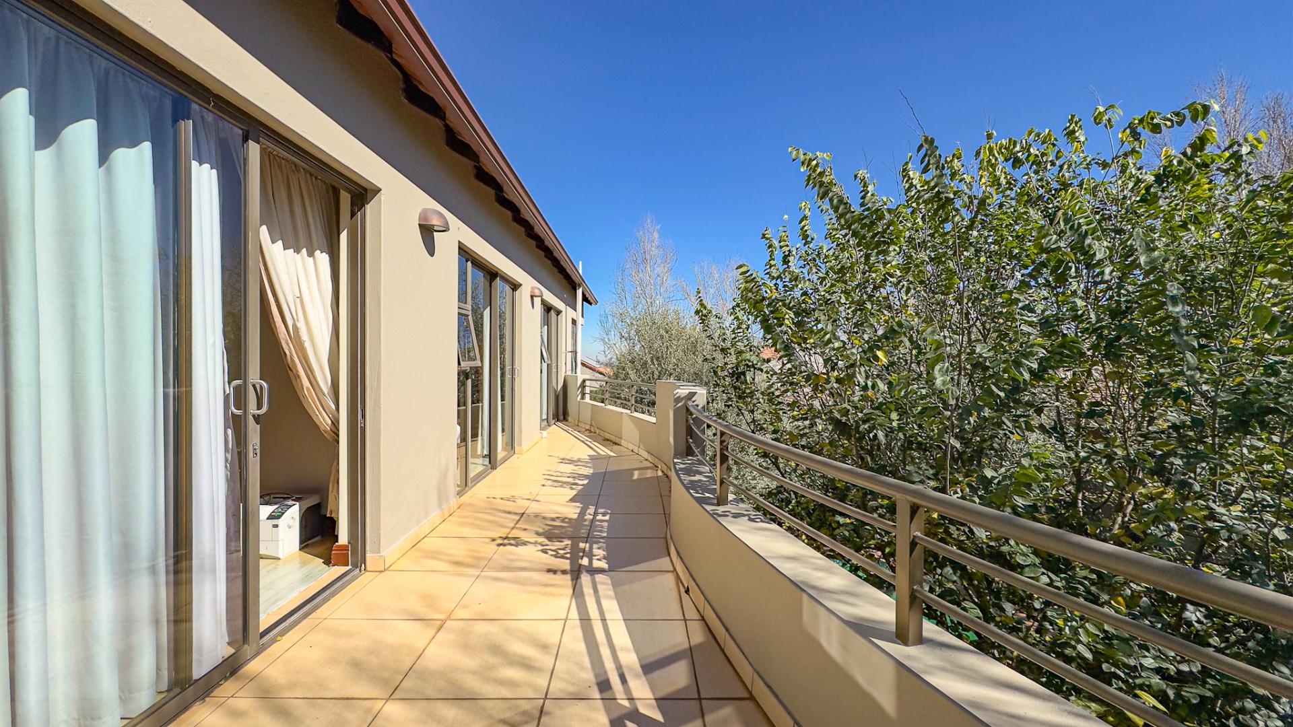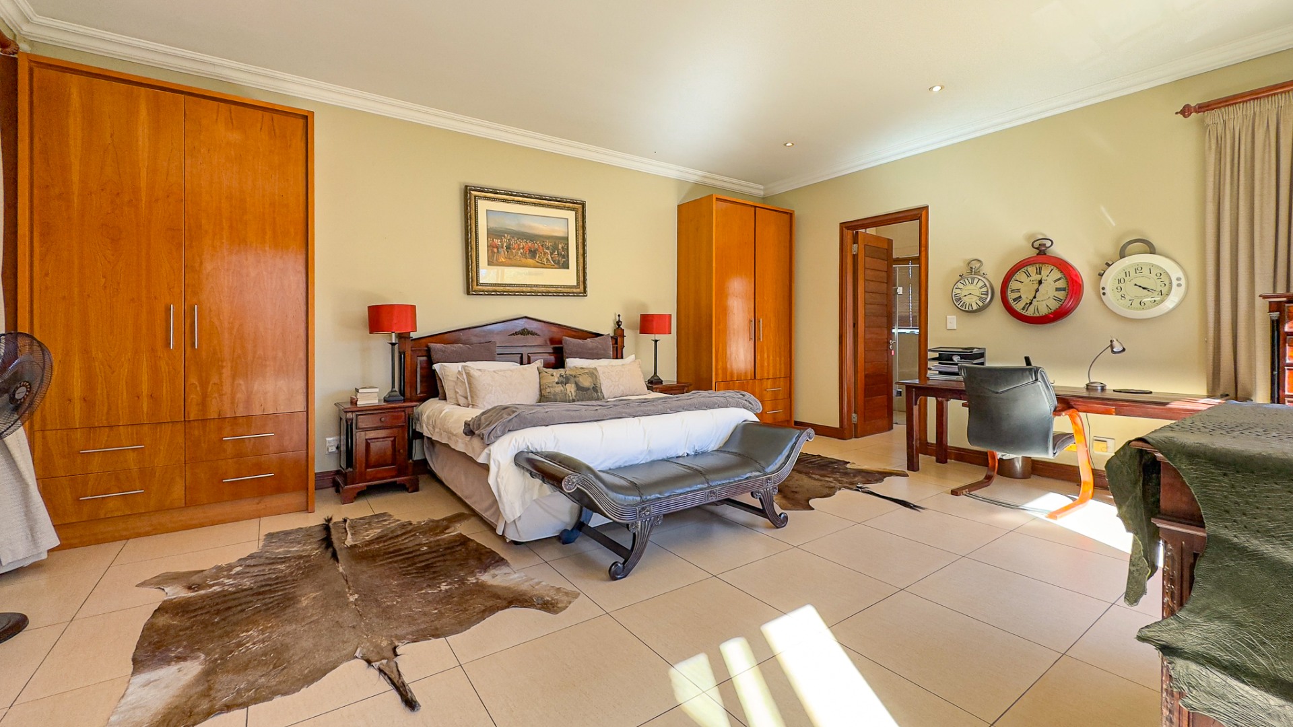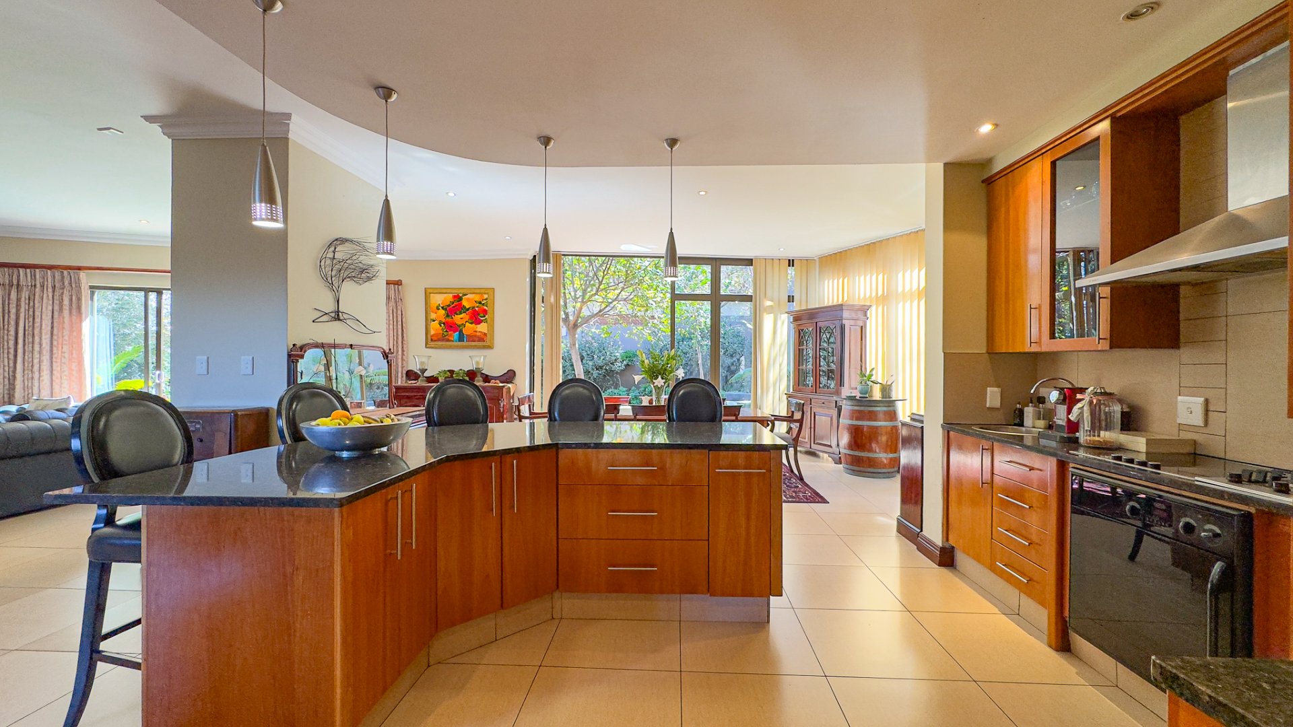- 4
- 3.5
- 3
- 950 m2
Monthly Costs
Monthly Bond Repayment ZAR .
Calculated over years at % with no deposit. Change Assumptions
Affordability Calculator | Bond Costs Calculator | Bond Repayment Calculator | Apply for a Bond- Bond Calculator
- Affordability Calculator
- Bond Costs Calculator
- Bond Repayment Calculator
- Apply for a Bond
Bond Calculator
Affordability Calculator
Bond Costs Calculator
Bond Repayment Calculator
Contact Us

Disclaimer: The estimates contained on this webpage are provided for general information purposes and should be used as a guide only. While every effort is made to ensure the accuracy of the calculator, RE/MAX of Southern Africa cannot be held liable for any loss or damage arising directly or indirectly from the use of this calculator, including any incorrect information generated by this calculator, and/or arising pursuant to your reliance on such information.
Mun. Rates & Taxes: ZAR 2000.00
Monthly Levy: ZAR 1000.00
Property description
EXCLUSIVE MANDATE, we are proud to present:
Luxury Living in Prime Location
If prestige, security, and impeccable design are your priorities, this extraordinary family residence is an unmissable opportunity. Set within an elite, private security cluster, this home offers not only peace of mind with top-tier security features, but also represents a truly remarkable investment in lifestyle and location.
Architecturally designed with sophistication and flow in mind, this home is a masterclass in modern elegance. From the grand double-volume entrance to the sleek finishes throughout, every detail has been thoughtfully curated. Boasting high ceilings, three garages, and full staff accommodation, the home effortlessly combines function with high-end luxury.
On the ground floor, you’re welcomed by a stylish guest bathroom, and then led into expansive, open-plan living areas—including a formal lounge, dining room, and TV room—that seamlessly connect to the heart of the home: the kitchen. A chef’s dream, the kitchen features striking black granite countertops, contemporary lighting, and an oversized scullery, all designed to inspire culinary excellence. Large stacking doors open out onto a sun-drenched patio, sparkling pool, and a charming, low-maintenance garden—perfect for indoor-outdoor entertaining.
Also on this level, a generously proportioned guest suite awaits, complete with its own private balcony and a luxurious full en-suite bathroom.
Upstairs, the opulent main suite is a tranquil retreat, offering a private balcony overlooking the garden and pool, an expansive full bathroom, and ample cupboard space. Two additional, spacious bedrooms—each with built-in wardrobes—share a stylish family bathroom. A separate study (or potential fifth bedroom) adds flexibility to suit your lifestyle needs.
The home is impeccably modern, with clean architectural lines, open-concept living spaces, and an ideal stand size that balances easy maintenance with outdoor enjoyment.
The spacious staff quarters include a private bathroom and are finished to the same high standard as the rest of the home.
Situated in one of the most sought-after locations, this residence offers unparalleled convenience—minutes from the University of Pretoria, premier schools, the ever-popular Castle Gate Lifestyle Centre, and top dining destinations.
This is more than a home—it’s a statement. Contact us today for a private viewing. We love it, and we know you will too.
Property Details
- 4 Bedrooms
- 3.5 Bathrooms
- 3 Garages
Property Features
- Pool
- Pets Allowed
Video
| Bedrooms | 4 |
| Bathrooms | 3.5 |
| Garages | 3 |
| Erf Size | 950 m2 |
Contact the Agent

Natie Kruger
Full Status Property Practitioner













































































