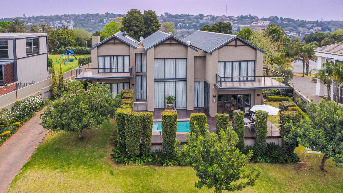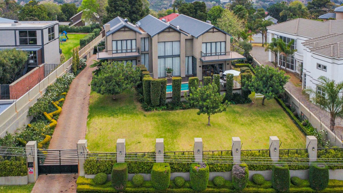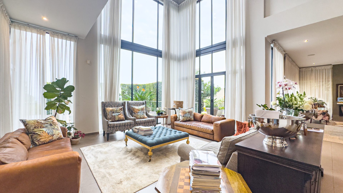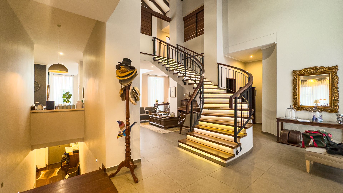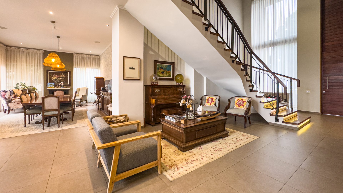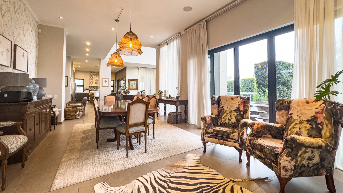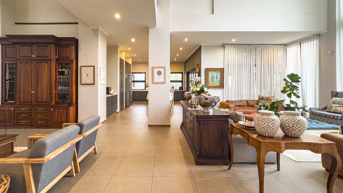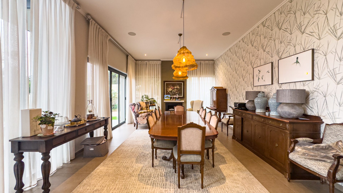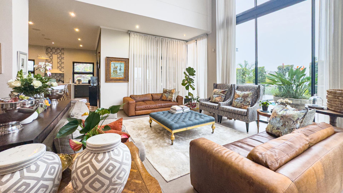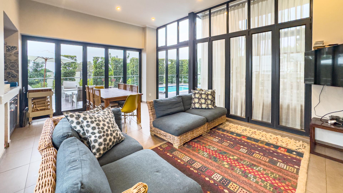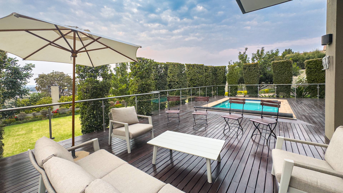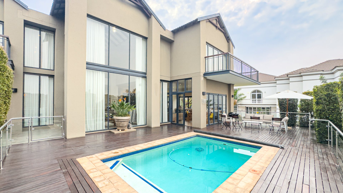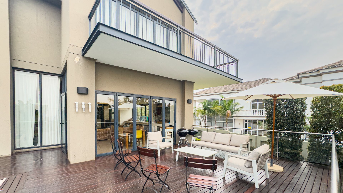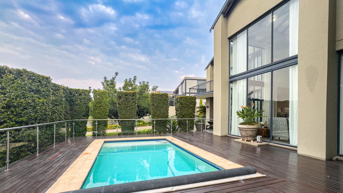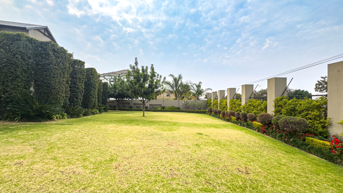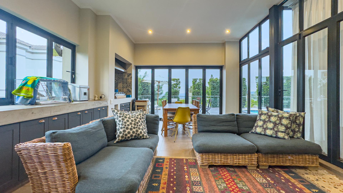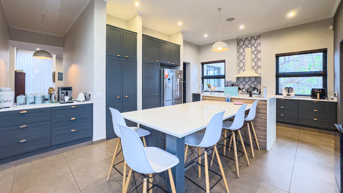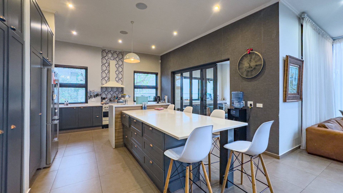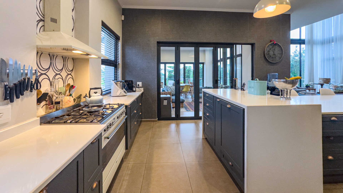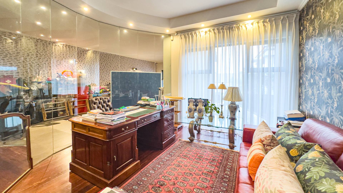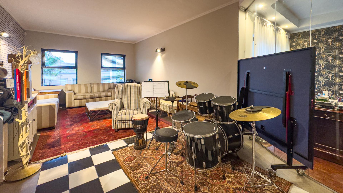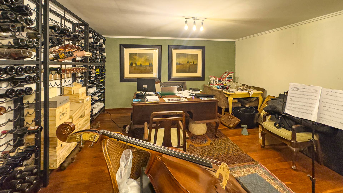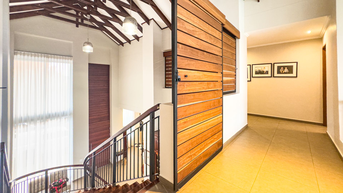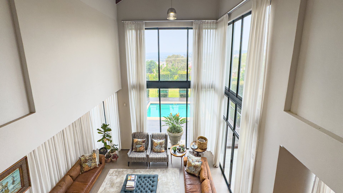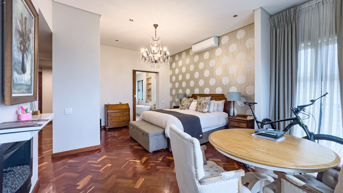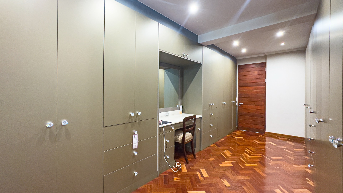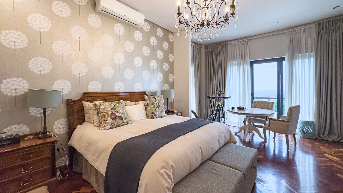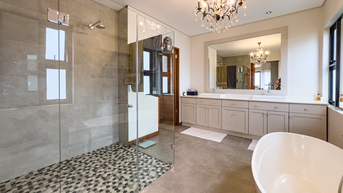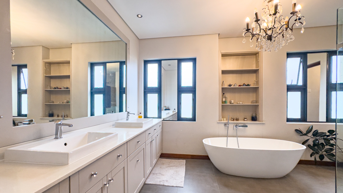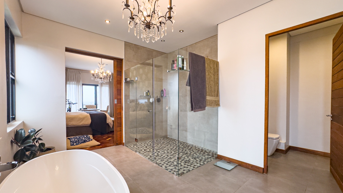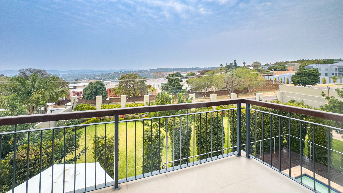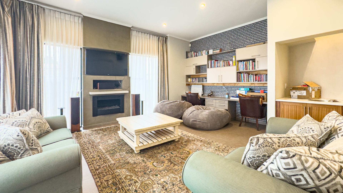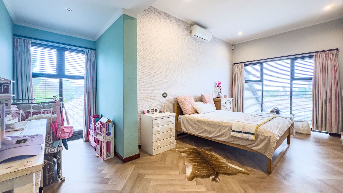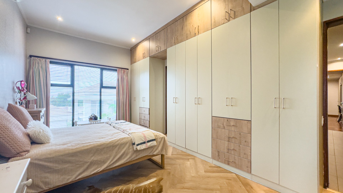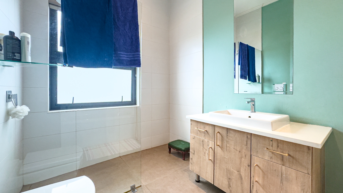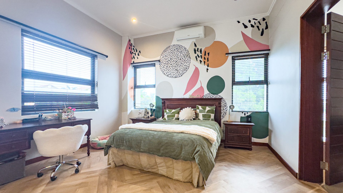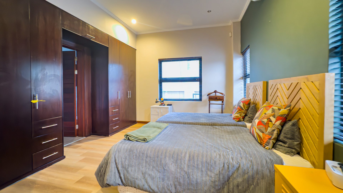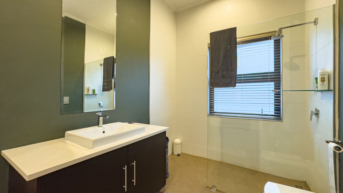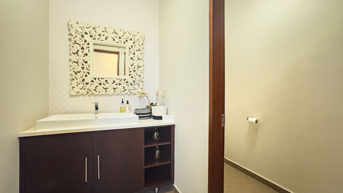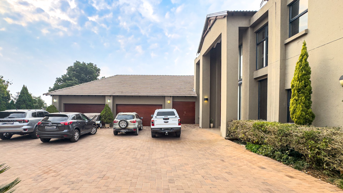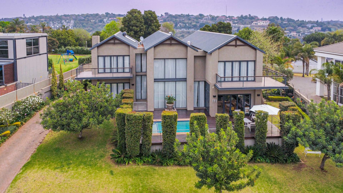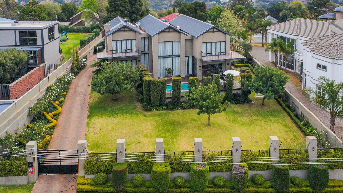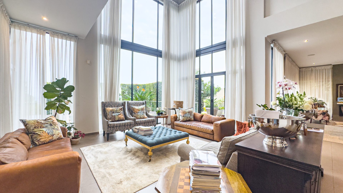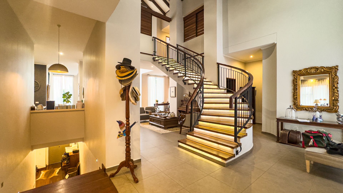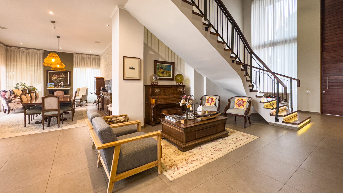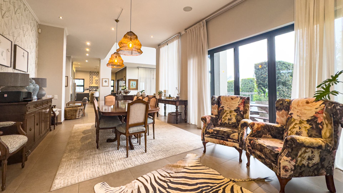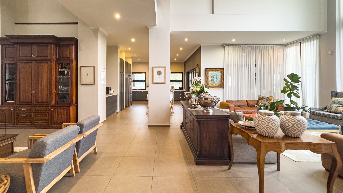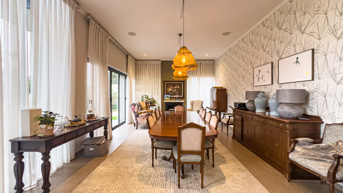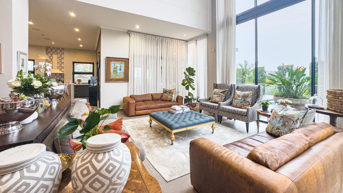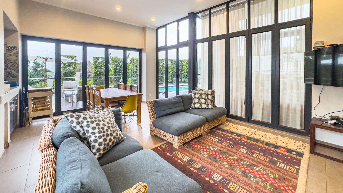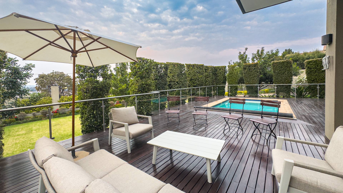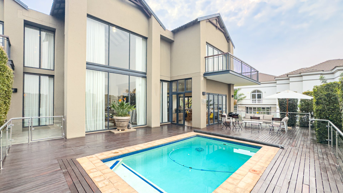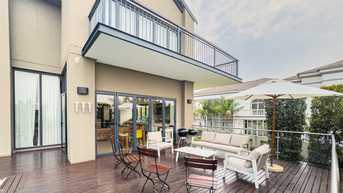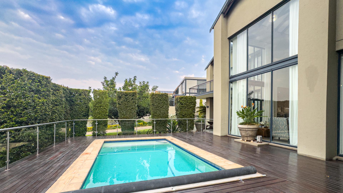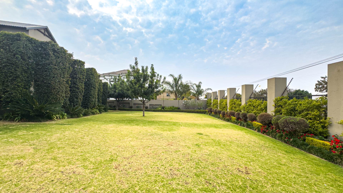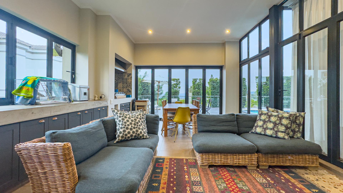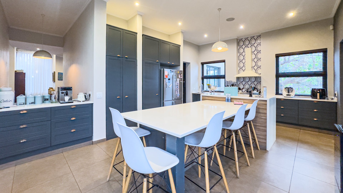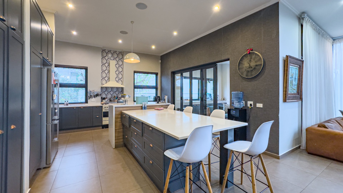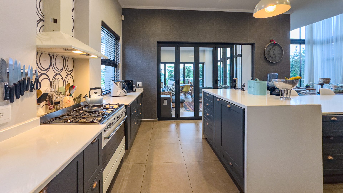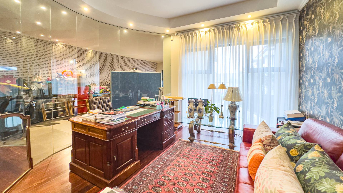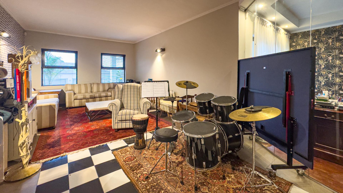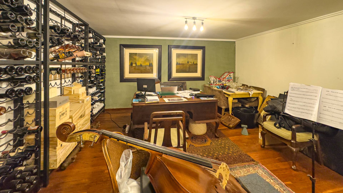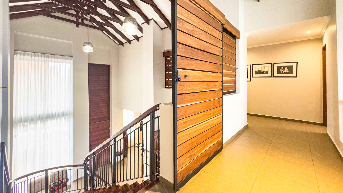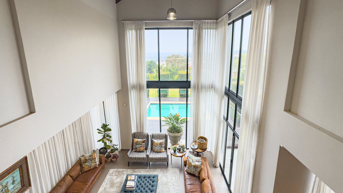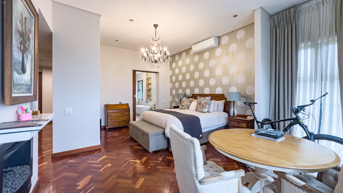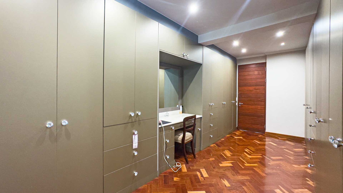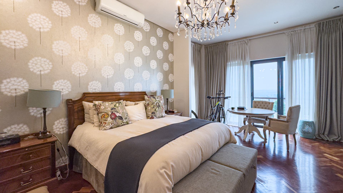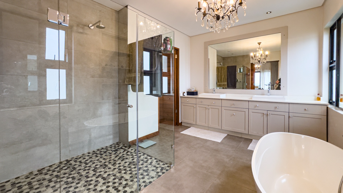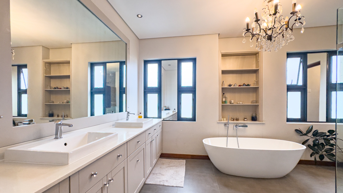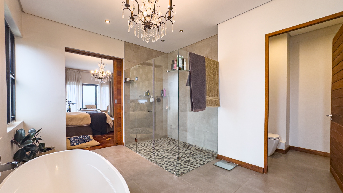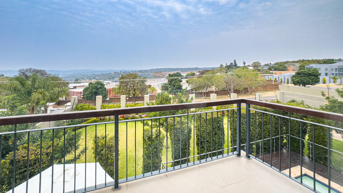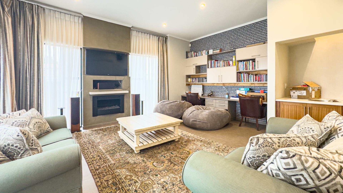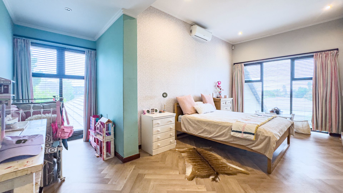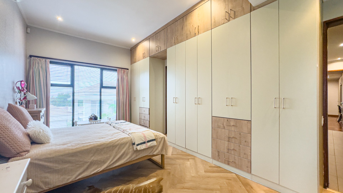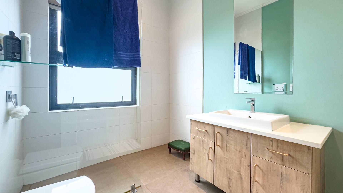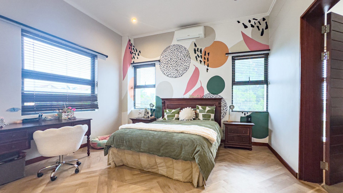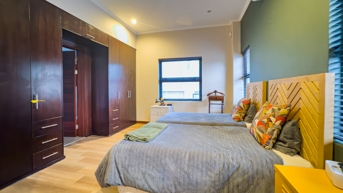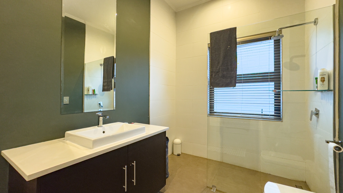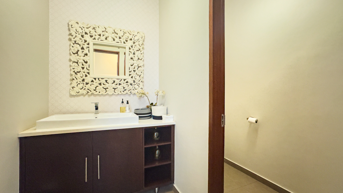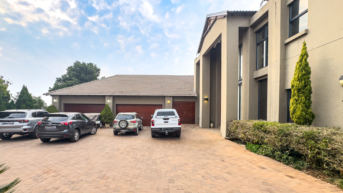- 4
- 4.5
- 2
- 700 m2
- 2 261 m2
Monthly Costs
Monthly Bond Repayment ZAR .
Calculated over years at % with no deposit. Change Assumptions
Affordability Calculator | Bond Costs Calculator | Bond Repayment Calculator | Apply for a Bond- Bond Calculator
- Affordability Calculator
- Bond Costs Calculator
- Bond Repayment Calculator
- Apply for a Bond
Bond Calculator
Affordability Calculator
Bond Costs Calculator
Bond Repayment Calculator
Contact Us

Disclaimer: The estimates contained on this webpage are provided for general information purposes and should be used as a guide only. While every effort is made to ensure the accuracy of the calculator, RE/MAX of Southern Africa cannot be held liable for any loss or damage arising directly or indirectly from the use of this calculator, including any incorrect information generated by this calculator, and/or arising pursuant to your reliance on such information.
Mun. Rates & Taxes: ZAR 3761.00
Monthly Levy: ZAR 0.00
Special Levies: ZAR 0.00
Property description
A Distinguished Residence of Rare Refinement in Waterkloof Ridge
Commanding an enviable position opposite the Diplomatic Hotel, this remarkable home represents a masterstroke of architectural poise and modern grandeur. Conceived with uncompromising attention to detail, it offers a sanctuary of sophistication where artistry and technology converge to create an incomparable lifestyle.
The residence is enveloped in sweeping panoramas, its vast glass expanses framing vistas that seem to unfold without end. Interiors are suffused with light, their proportions enhanced by soaring ceilings and the seamless transition between living spaces. Intelligent home automation, discreet yet powerful, bestows effortless control over every nuance of the environment.
The Heart of the Home
The culinary domain is a triumph of design: a sleek kitchen of sculptural lines, anchored by a professional-grade gas range, and complemented by a scullery and separate laundry. Entertaining is elevated to an art form, with expansive reception rooms flowing to a bespoke wine cellar, a refined braai salon, and a glistening heated pool—all conceived for occasions of quiet elegance or grand conviviality.
Chambers of Repose
• Guest Suite: A serene and private refuge with its own en-suite, ample wardrobe space, and climate control.
• Second Bedroom: Appointed with en-suite shower, custom cabinetry, and air conditioning.
• Third Bedroom: A haven of tranquillity, complete with full en-suite and bespoke finishes.
• Principal Suite: A retreat of rare distinction. Here, indulgence finds its zenith: a sumptuous en-suite with separate water closet, dual walk-in wardrobes, a secluded balcony for private contemplation, an ambient fireplace, and refined air conditioning.
Further Appointments
An elevated family salon with gas fire, study recess, and kitchenette offers both intimacy and refinement. Underfloor heating ensures year-round comfort, while an extensive suite of additional features underscore the home’s rarefied standing: staff accommodation with kitchenette, charming wendy house, advanced security installations, three fireplaces, four-car garaging, and a sophisticated solar array with inverters and geysers. Full architectural plans accompany the residence.
This property is not merely a home, but a statement of provenance and prestige—a residence conceived for those whose lives are defined not by necessity, but by the pursuit of the extraordinary. Available for private viewing by appointment only.
Property Details
- 4 Bedrooms
- 4.5 Bathrooms
- 2 Garages
- 2 Ensuite
- 2 Lounges
- 1 Dining Area
Property Features
- Pool
- Aircon
- Pets Allowed
Video
| Bedrooms | 4 |
| Bathrooms | 4.5 |
| Garages | 2 |
| Floor Area | 700 m2 |
| Erf Size | 2 261 m2 |
Contact the Agent

Natie Kruger
Full Status Property Practitioner
