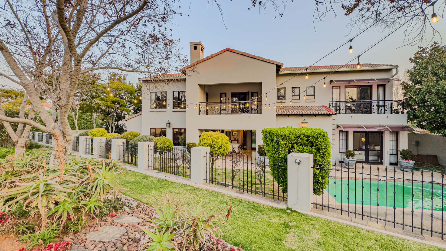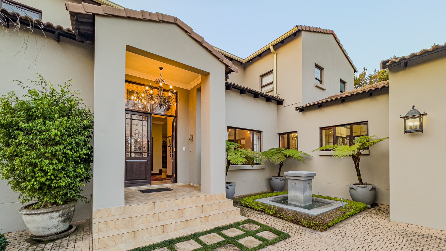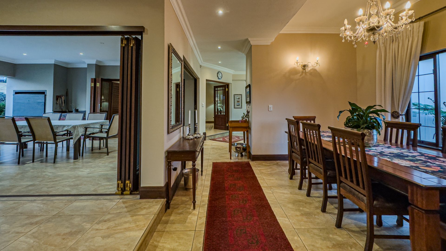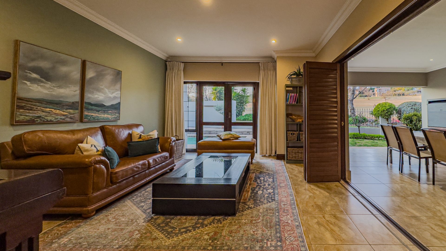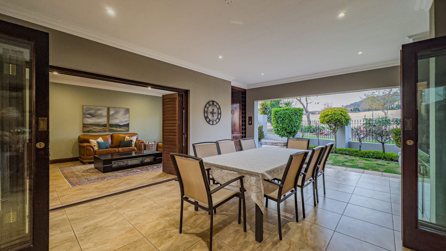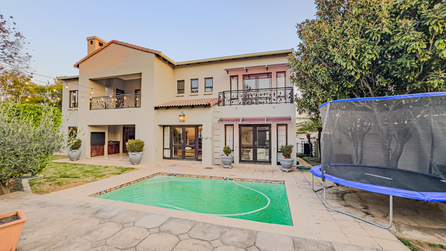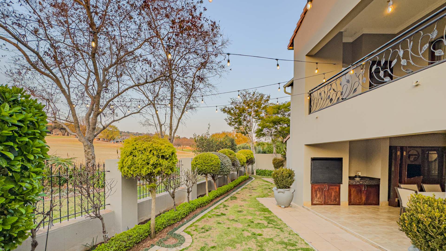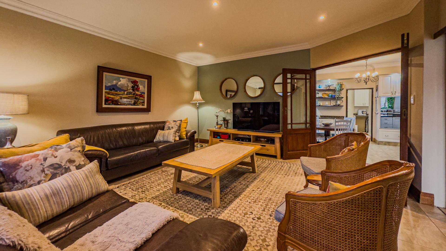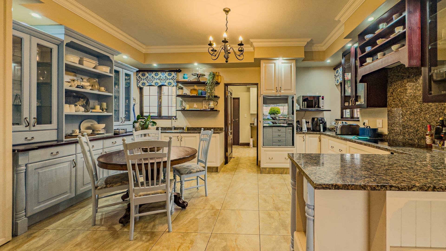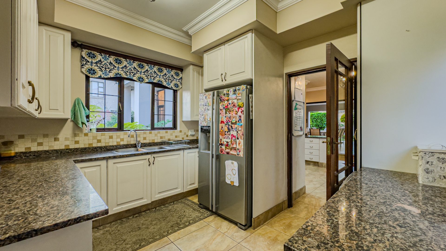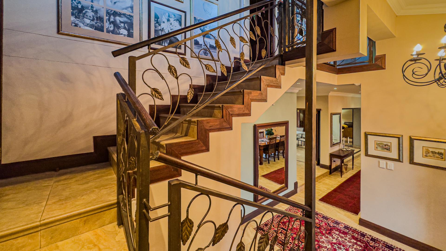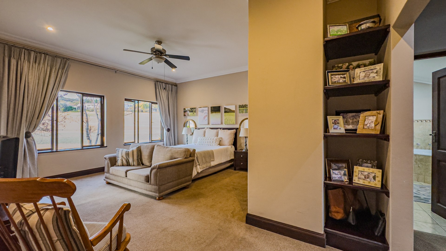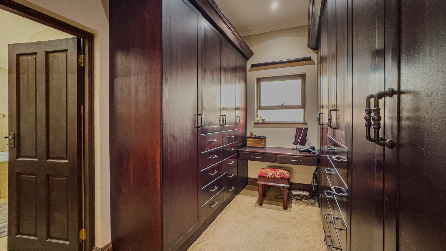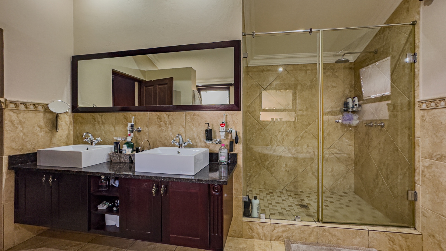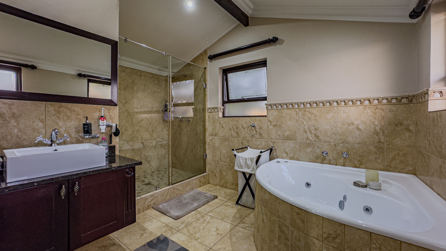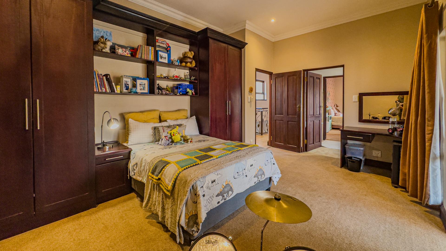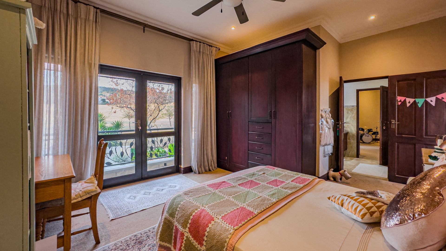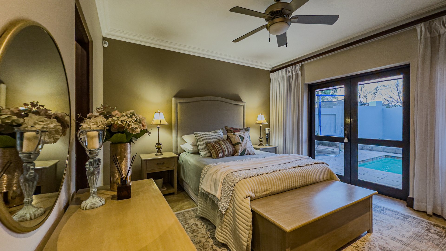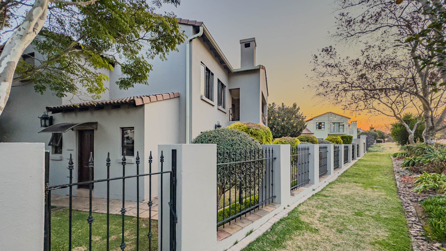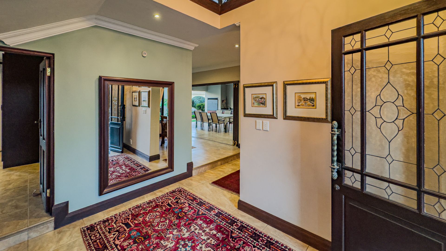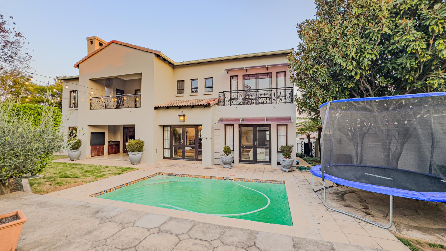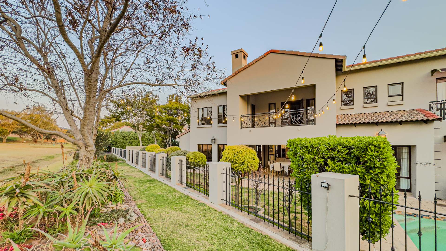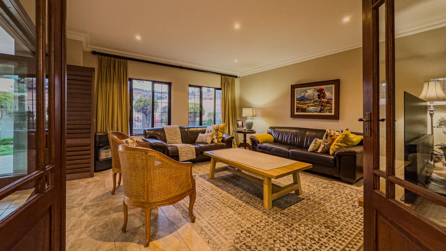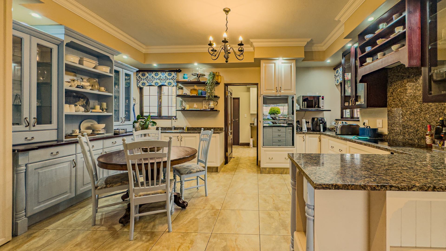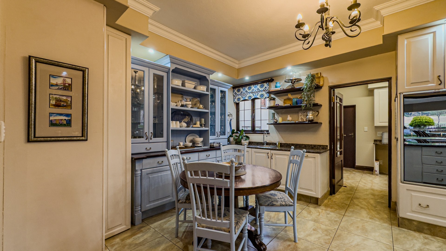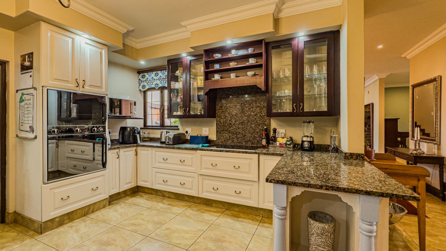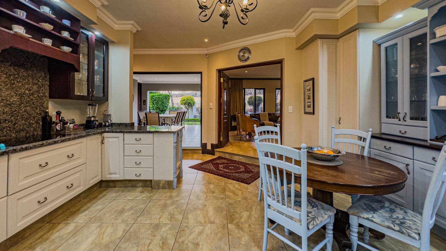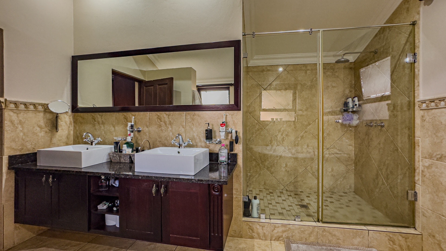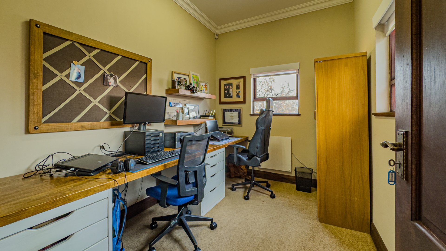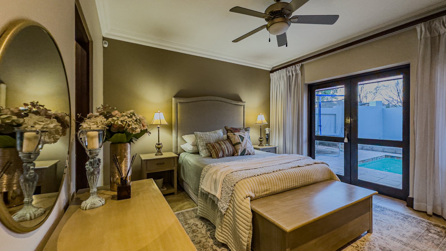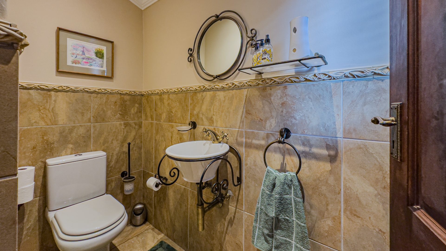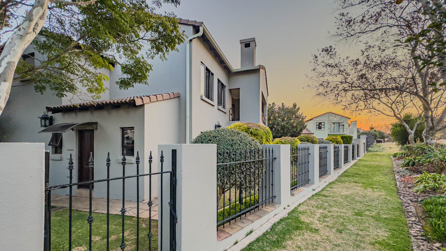- 4
- 3.5
- 2
- 684 m2
Monthly Costs
Monthly Bond Repayment ZAR .
Calculated over years at % with no deposit. Change Assumptions
Affordability Calculator | Bond Costs Calculator | Bond Repayment Calculator | Apply for a Bond- Bond Calculator
- Affordability Calculator
- Bond Costs Calculator
- Bond Repayment Calculator
- Apply for a Bond
Bond Calculator
Affordability Calculator
Bond Costs Calculator
Bond Repayment Calculator
Contact Us

Disclaimer: The estimates contained on this webpage are provided for general information purposes and should be used as a guide only. While every effort is made to ensure the accuracy of the calculator, RE/MAX of Southern Africa cannot be held liable for any loss or damage arising directly or indirectly from the use of this calculator, including any incorrect information generated by this calculator, and/or arising pursuant to your reliance on such information.
Mun. Rates & Taxes: ZAR 4240.00
Monthly Levy: ZAR 5000.00
Special Levies: ZAR 0.00
Property description
HOUSE FOR SALE IN WATERKLOOF GOLF ESTATE
Exquisite Fairway Residence in the Prestigious Waterkloof Golf Estate
Experience the epitome of elegance in this remarkable home, enviably positioned on the fairway within one of Pretoria’s most sought-after estates.
If you value refined family living, sophisticated entertaining, and uncompromising security, this residence is the perfect match. Designed with both comfort and style in mind, it offers uninterrupted fairway views from every living space and bedroom, ensuring a daily connection to nature’s beauty.
Upon entry, a gracious foyer flows effortlessly into a series of three beautifully appointed living areas, each blending seamlessly into the next. The covered entertainment patio—complete with a built-in braai—overlooks manicured gardens and the shimmering pool, creating the ideal setting for gatherings. At the heart of the home lies the gourmet kitchen, featuring premium integrated appliances, a corner pantry, and a separate scullery. A charming fireplace anchors the living space, while a bespoke wine-cellar nook adds an indulgent touch.
Step outside to discover a tranquil poolside haven with direct private access to the fairway—perfect for leisurely afternoon strolls or for children to enjoy the expansive green spaces.
Upstairs, the accommodation includes three generous bedrooms, a private study, and two elegant bathrooms. The opulent main suite features a walk-in wardrobe and a spa-inspired ensuite complete with twin vanities, a walk-in shower, and a corner soaking tub. From the Juliet balcony, take in panoramic fairway views and breathtaking sunsets.
The ground floor also boasts a luxurious guest suite with an ensuite bathroom. Additional features include staff quarters, a double garage, and the peace and privacy afforded by a prime cul-de-sac location.
This is far more than a house—it is a statement of lifestyle, luxury, and location.
Contact me today to arrange a private viewing and take the first step towards making this exceptional property your own.
Property Details
- 4 Bedrooms
- 3.5 Bathrooms
- 2 Garages
- 2 Ensuite
- 2 Lounges
- 1 Dining Area
Property Features
- Study
- Pool
- Golf Course
- Pets Allowed
- Pantry
- Irrigation System
Video
| Bedrooms | 4 |
| Bathrooms | 3.5 |
| Garages | 2 |
| Erf Size | 684 m2 |
Contact the Agent

Natie Kruger
Full Status Property Practitioner
