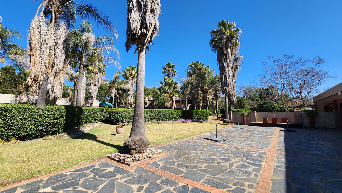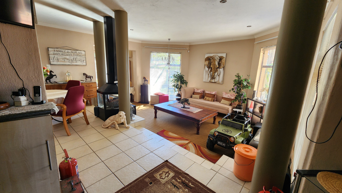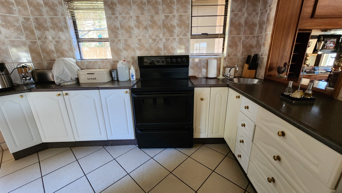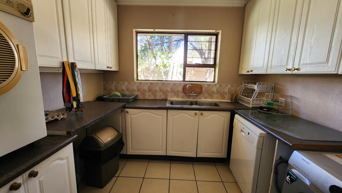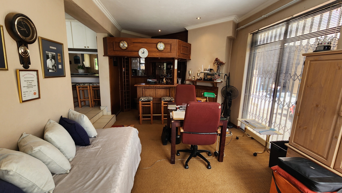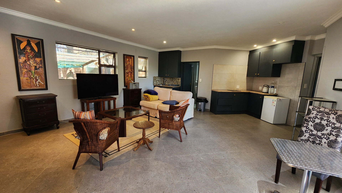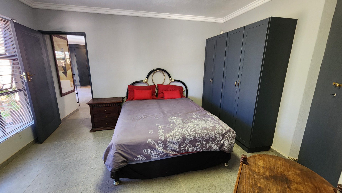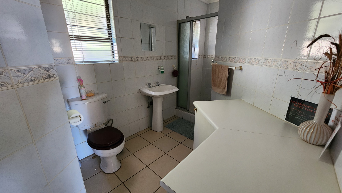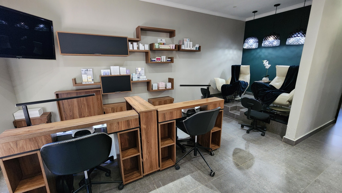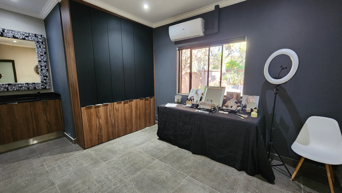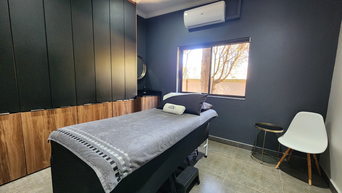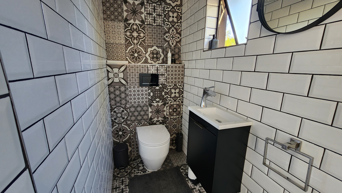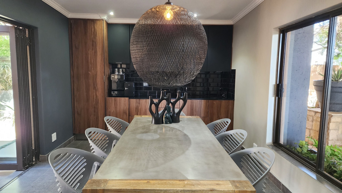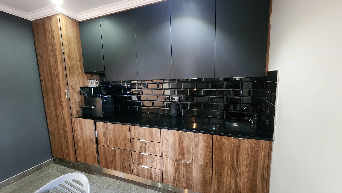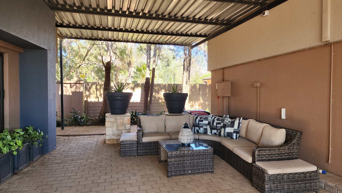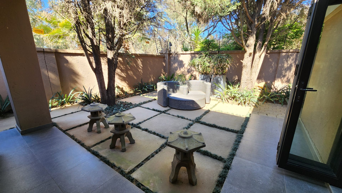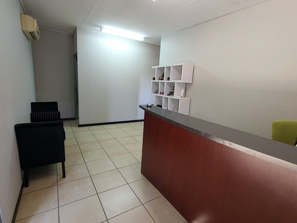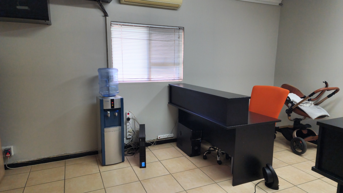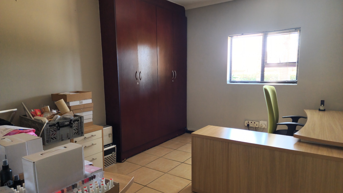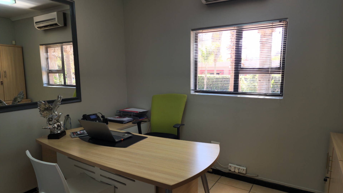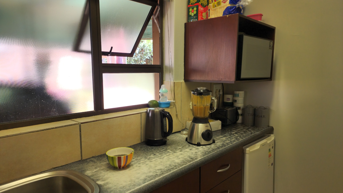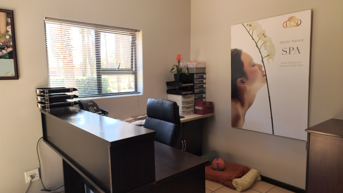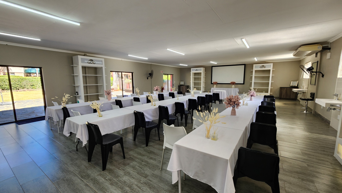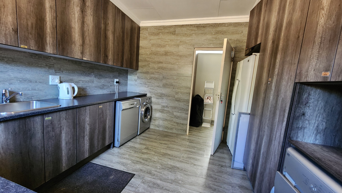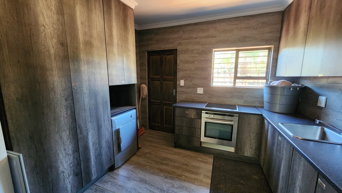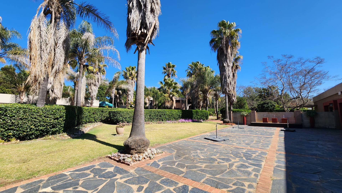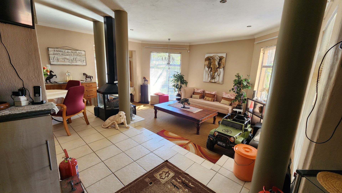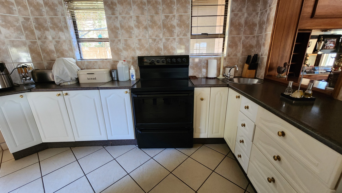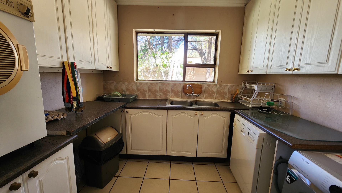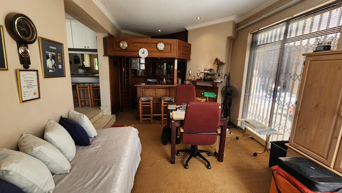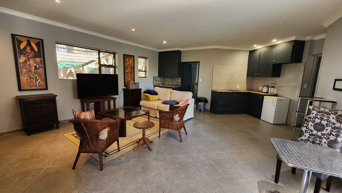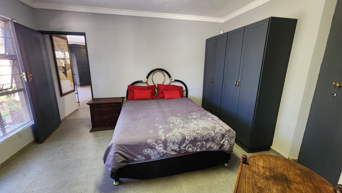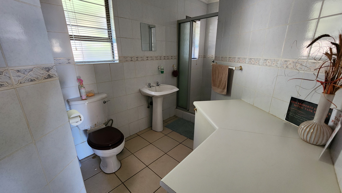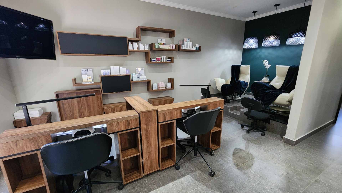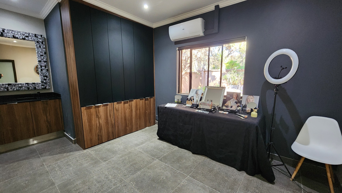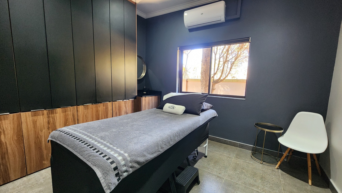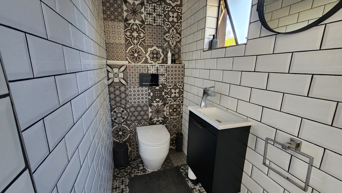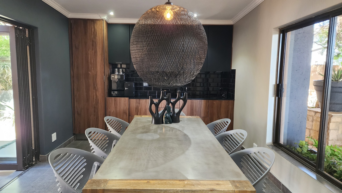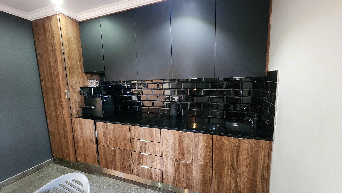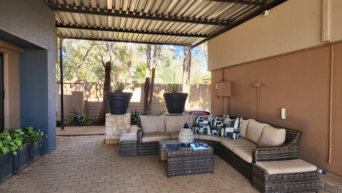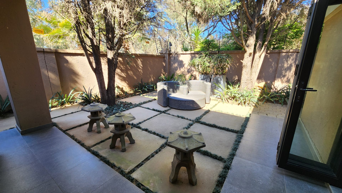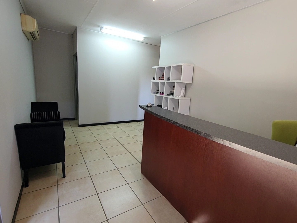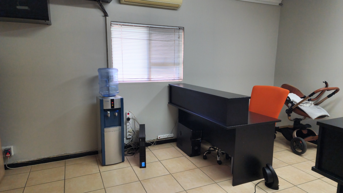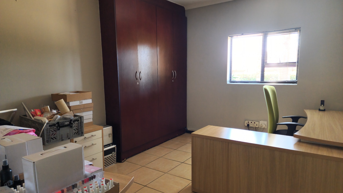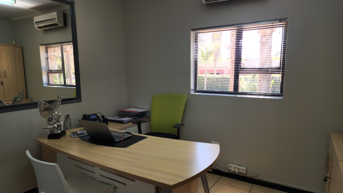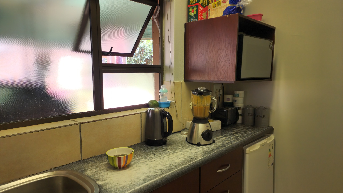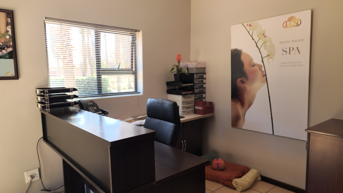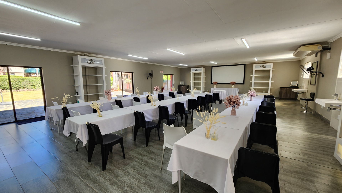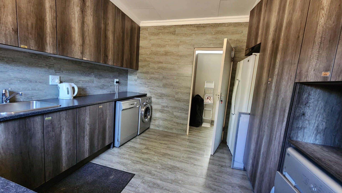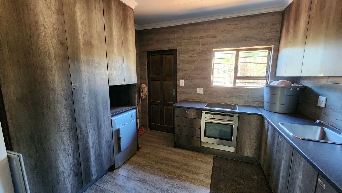- 6
- 5
- 990 m2
- 10 000.0 m2
Monthly Costs
Monthly Bond Repayment ZAR .
Calculated over years at % with no deposit. Change Assumptions
Affordability Calculator | Bond Costs Calculator | Bond Repayment Calculator | Apply for a Bond- Bond Calculator
- Affordability Calculator
- Bond Costs Calculator
- Bond Repayment Calculator
- Apply for a Bond
Bond Calculator
Affordability Calculator
Bond Costs Calculator
Bond Repayment Calculator
Contact Us

Disclaimer: The estimates contained on this webpage are provided for general information purposes and should be used as a guide only. While every effort is made to ensure the accuracy of the calculator, RE/MAX of Southern Africa cannot be held liable for any loss or damage arising directly or indirectly from the use of this calculator, including any incorrect information generated by this calculator, and/or arising pursuant to your reliance on such information.
Mun. Rates & Taxes: ZAR 3000.00
Property description
A rare opportunity to own a fully equipped 10 000 m² farm portion ideal for luxury living, business operations and offices, and entertaining. This property is improved with a beautiful house of ± 395 m² and is complemented with a ± 175 m² office building, ± 95 m² spa, ± 83 m² flat/lapa, ± 242 m² boardroom/training venue, ± 132 m² warehouse, and workers accommodation, all set within beautifully landscaped grounds.
Property Highlights
• Stand size: 10,000 m² (1 hectare)
• Borehole (no pump)
• 3-phase power
• Electric fence on perimeter wall
• CCTV, alarm system & beams
• Remote control access gate
• Landscaped gardens & porte cochère
• Deck, spa, lapa & multiple patios
• Armed response security
• Multiple storerooms & tool sheds
• 2 self-contained flats,
• 3 bedroom staff quarters with kitchen & bathroom
• 10 Carports
Main Residence (±395 m²)
Ground Floor:
• Spacious kitchen with scullery, courtyard & washing line
• Open-plan lounge with fireplace
• Dining/entertainment room with built-in bar
• Guest bathroom with shower
• Separate but connected 1 bedroom flat with bathroom and kitchen
First Floor:
• Main Suite: King bed, lounge area, strong room, vanity, kitchenette, full en-suite bathroom with marble tops
• Bedroom 2: Queen bed, air-conditioned, built-in cupboards
• Bedroom 1: King bed, air-conditioned, balcony access
• Bathrooms with modern fittings, blinds & quality finishes
Office Building (±175 m²)
• 2 reception areas
• 5 offices (3 with air-conditioners, one fitted for data servers)
• Kitchenette, pantry, storeroom, bathroom
• Blinds & tiled floors throughout
Spa (±95 m²)
• 2 treatment rooms with air-con, cupboards & vanity basins
• Kitchenette with Caesar stone tops
• Open-plan relaxation space with stacking & sliding doors
• Underfloor heating, patio, guest toilet
Flat / Lapa (±83 m²)
• Open-plan living with kitchen, queen bedroom & bathroom
• Stack doors to patio, tiled floors, gas hob
Additional Facilities
Boardroom / Training Venue (242 m²):
• Air-conditioned, 3 sliding doors, 5 toilets, kitchen, fans
• Separate power supply
• 10 Carports for staff and client parking
Warehouse (132 m²):
• Connected to training hall, cupboards, tiled, CCTV
Perfect for: Executive family living, home-based business, wellness centre, training facility, or mixed-use enterprise.
Move-in ready with exceptional amenities and security.
Property Details
- 6 Bedrooms
- 5 Bathrooms
- 2 Ensuite
- 2 Lounges
- 2 Dining Area
Property Features
- Balcony
- Patio
- Staff Quarters
- Pets Allowed
- Access Gate
- Alarm
- Kitchen
- Fire Place
- Pantry
- Guest Toilet
- Entrance Hall
- Paving
- Garden
| Bedrooms | 6 |
| Bathrooms | 5 |
| Floor Area | 990 m2 |
| Erf Size | 10 000.0 m2 |
