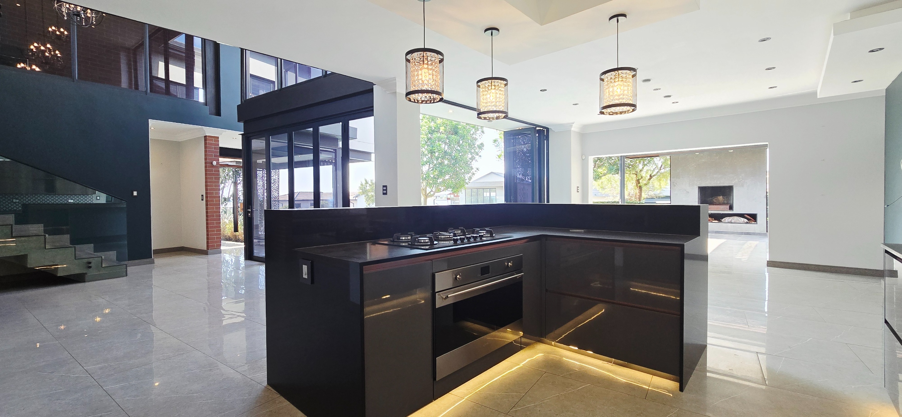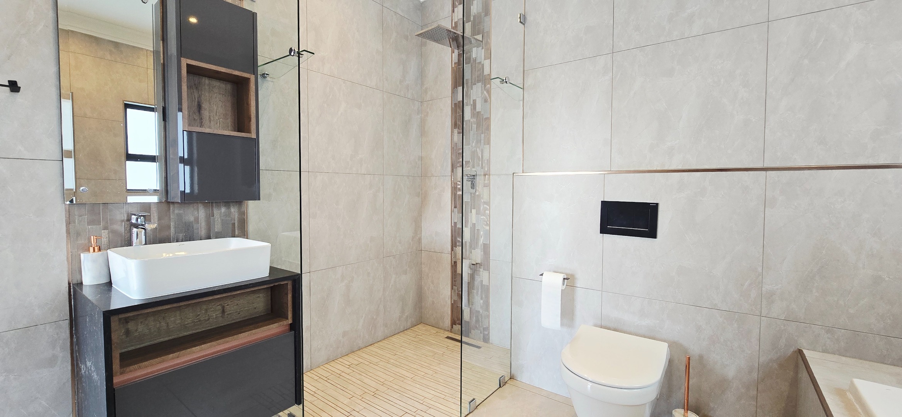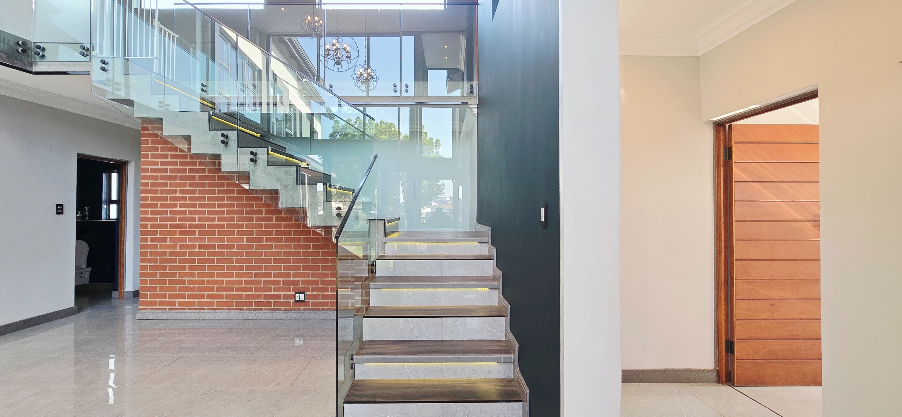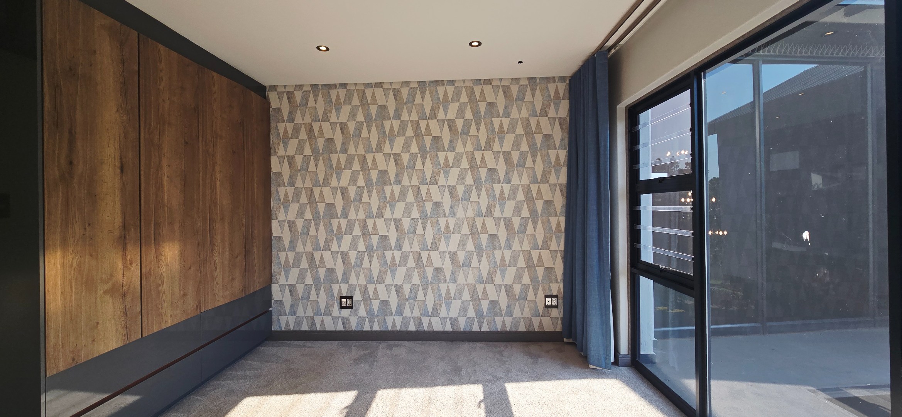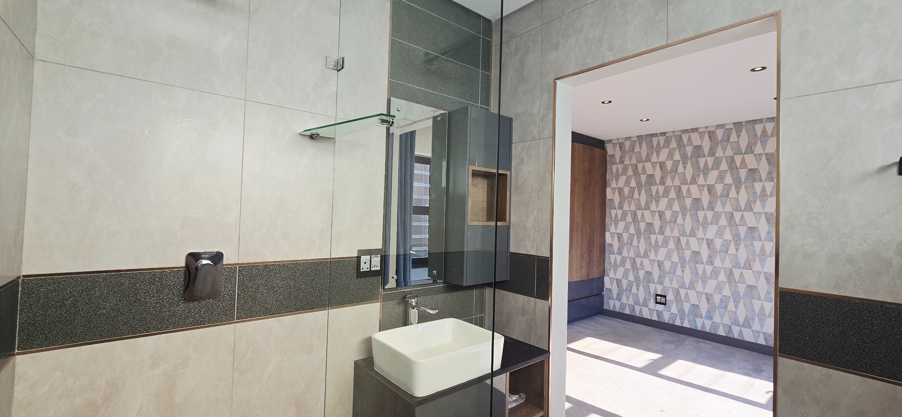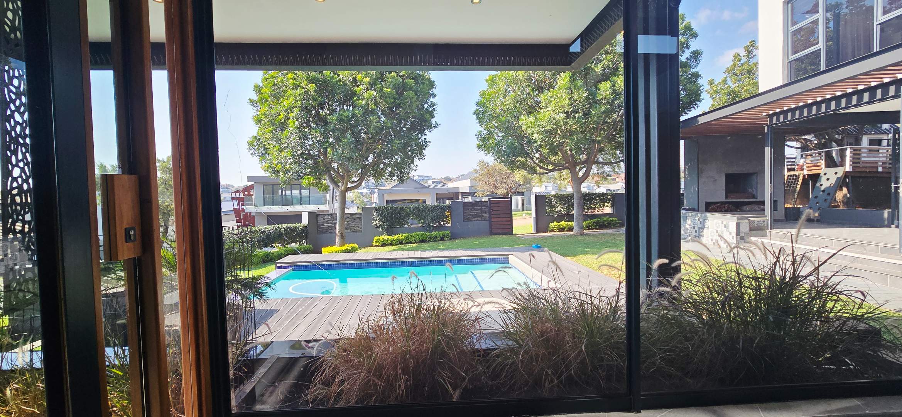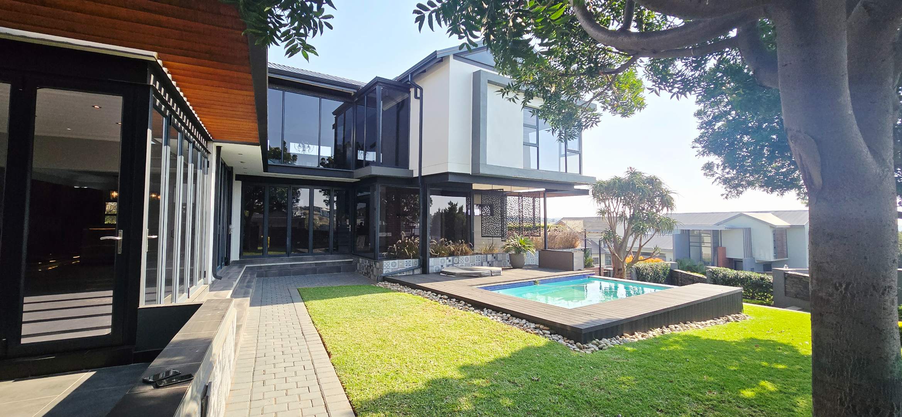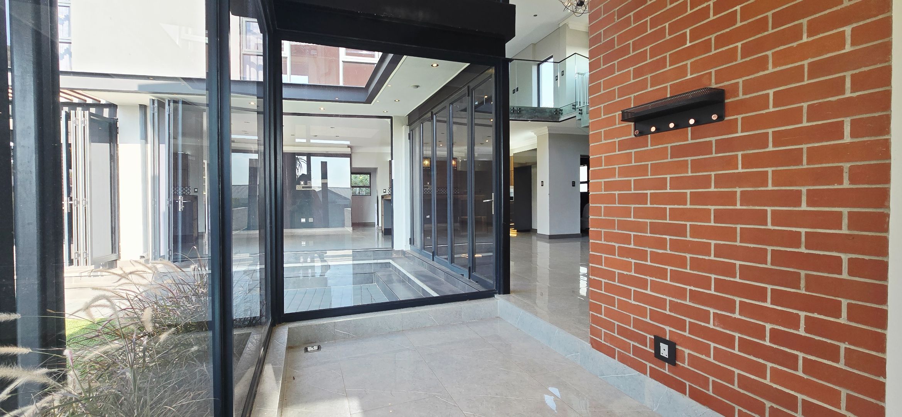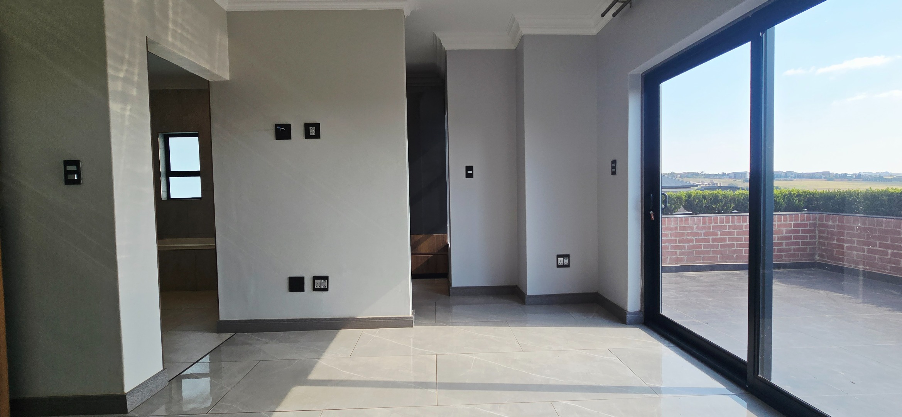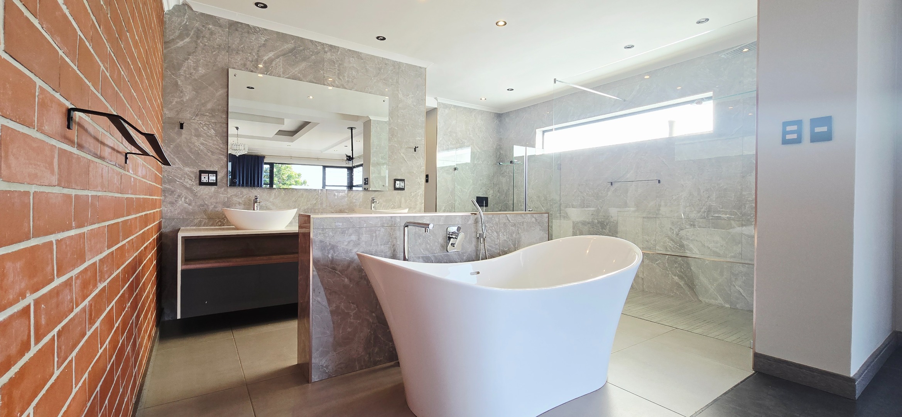- 4
- 5
- 4
- 471 m2
- 682 m2
Monthly Costs
Monthly Bond Repayment ZAR .
Calculated over years at % with no deposit. Change Assumptions
Affordability Calculator | Bond Costs Calculator | Bond Repayment Calculator | Apply for a Bond- Bond Calculator
- Affordability Calculator
- Bond Costs Calculator
- Bond Repayment Calculator
- Apply for a Bond
Bond Calculator
Affordability Calculator
Bond Costs Calculator
Bond Repayment Calculator
Contact Us

Disclaimer: The estimates contained on this webpage are provided for general information purposes and should be used as a guide only. While every effort is made to ensure the accuracy of the calculator, RE/MAX of Southern Africa cannot be held liable for any loss or damage arising directly or indirectly from the use of this calculator, including any incorrect information generated by this calculator, and/or arising pursuant to your reliance on such information.
Mun. Rates & Taxes: ZAR 3800.00
Monthly Levy: ZAR 1361.00
Property description
Contemporary architecture combines wood, glass and steel against the backdrop of nature to create a unique family home.
Your glass front door leads into this beautiful home to an open plan L shaped dining room, kitchen and living area. Double volume in in the entrance space leaves you with an airy feel while the glass stacking doors connects indoor to outdoor space.
The open plan kitchen is fit with dark granite tops, seamless cabinetry, a gas hob and large under counter oven, separate scullery and a large laundry.
The entertainment space links to your open plan area with a built-in bar leading out to the braai area.
The entire home overlooks the lush garden and sparkling blue pool, with plunge area.
The home has four bedrooms. The guest suite is downstairs with an en-suite bathroom.
Upstairs you will find a spacious pajama lounge with uninterrupted views over the estate. From the pajama lounge a walkway leads to the large main bedroom with open plan bathroom and walk-in closet.
The second and third bedrooms have their own en-suite bathrooms.
The elevated stand means that the home also enjoys breathtaking views from the entertainment spaces and master bedroom.
The home is fit with inverter for peace of mind.
Your double garage has enough space for extra cars when parked tandem and an area for your hobby toys such as motor bikes.
There is a large store room next to the house.
The Hills Game Reserve is secure and safe with access control and the wonderful lifestyle of a large estate with several amenities. Close to top malls and schools.
Call me to make this your new dream home.
Property Details
- 4 Bedrooms
- 5 Bathrooms
- 4 Garages
- 4 Ensuite
- 2 Lounges
- 1 Dining Area
Property Features
- Study
- Patio
- Pool
- Deck
- Club House
- Laundry
- Storage
- Aircon
- Pets Allowed
- Security Post
- Access Gate
- Scenic View
- Kitchen
- Built In Braai
- Pantry
- Guest Toilet
- Entrance Hall
- Paving
- Garden
- Family TV Room
| Bedrooms | 4 |
| Bathrooms | 5 |
| Garages | 4 |
| Floor Area | 471 m2 |
| Erf Size | 682 m2 |
Contact the Agent

Louise Peyper
Full Status Property Practitioner











