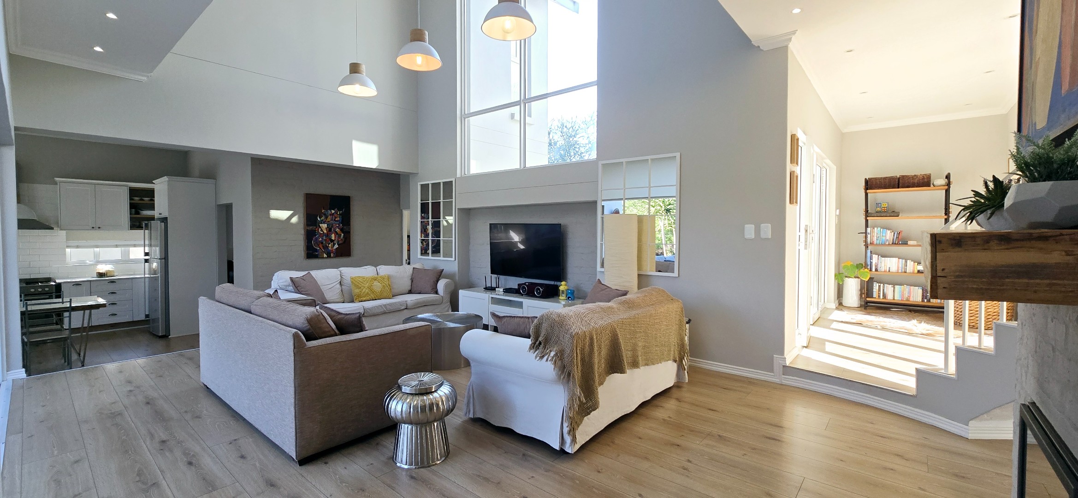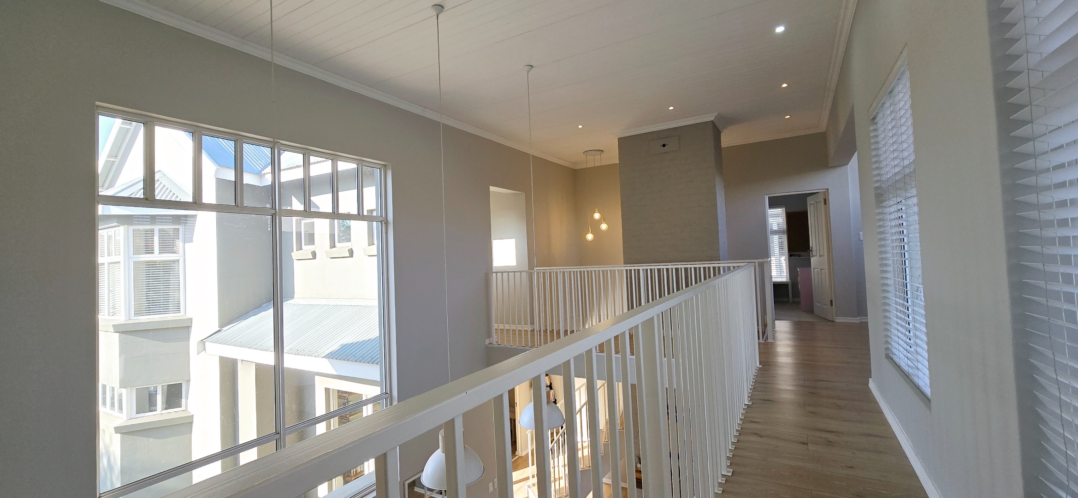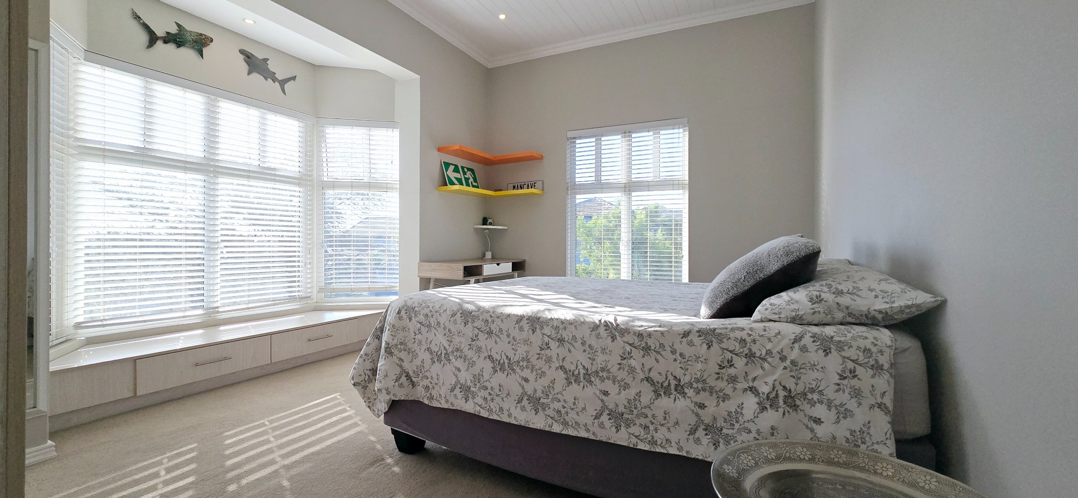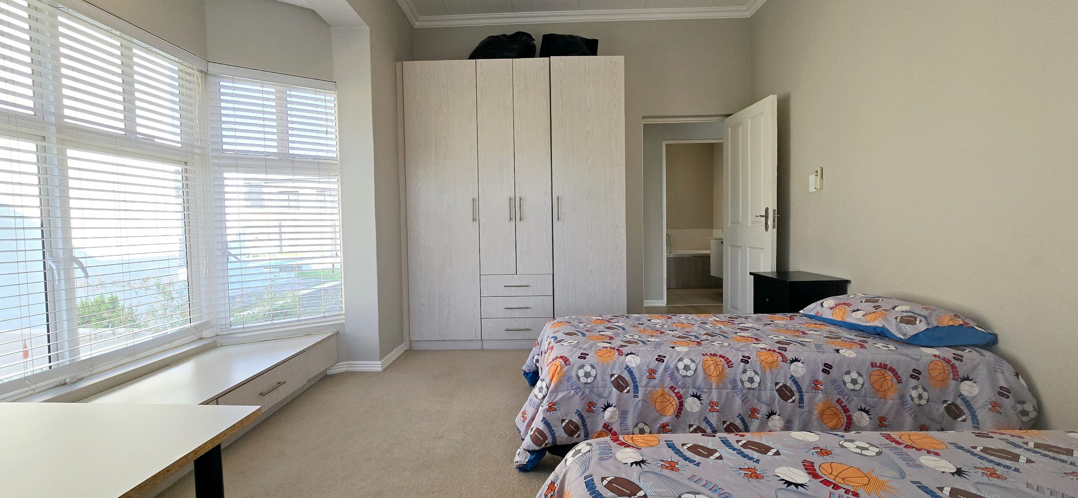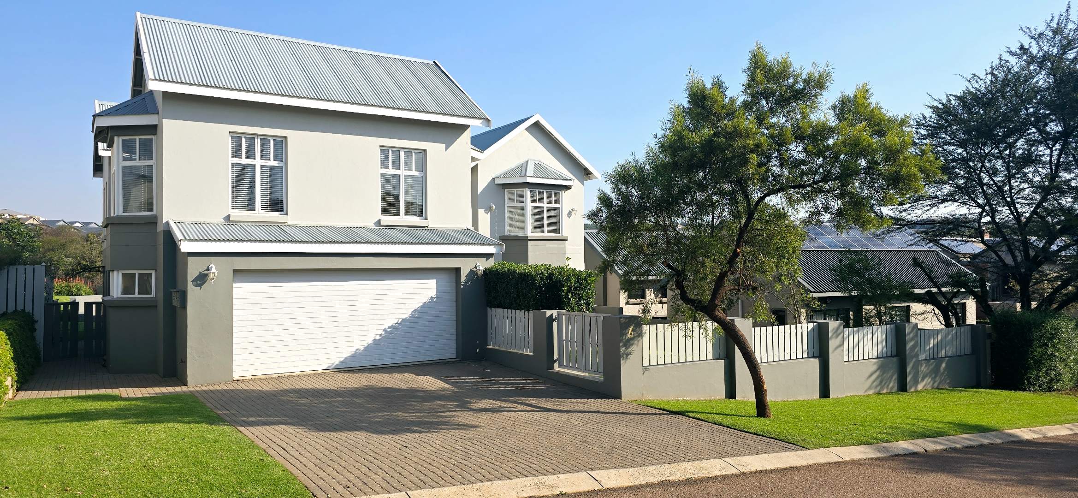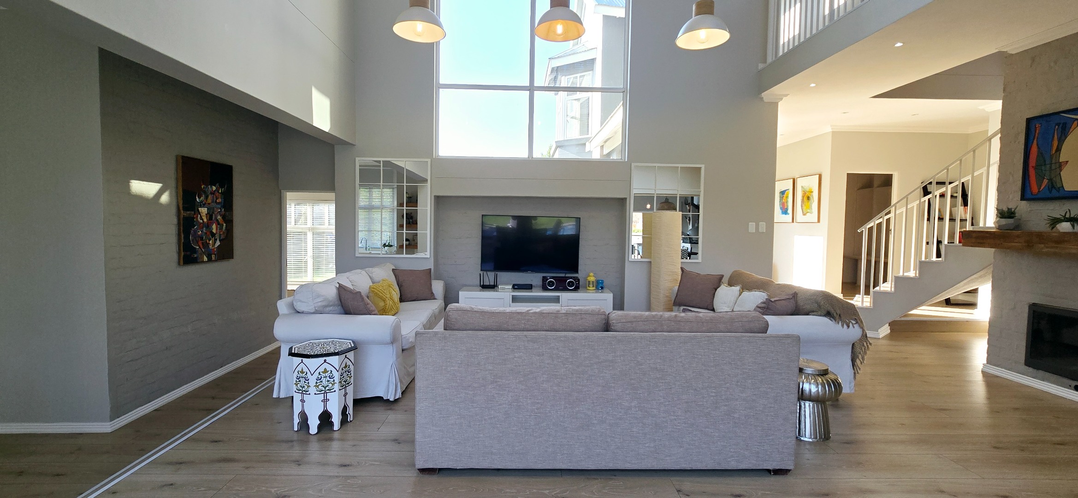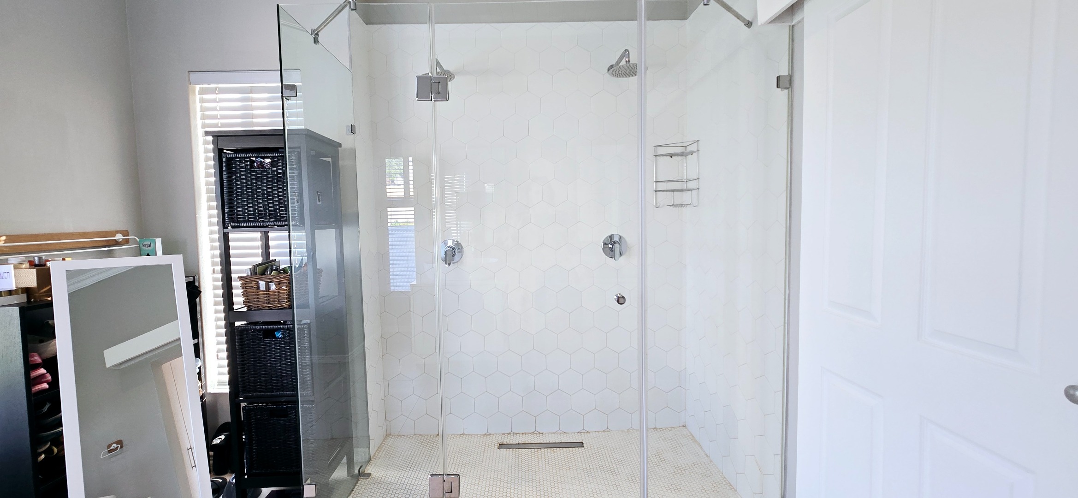- 4
- 4
- 2
- 365 m2
- 1 039 m2
Monthly Costs
Monthly Bond Repayment ZAR .
Calculated over years at % with no deposit. Change Assumptions
Affordability Calculator | Bond Costs Calculator | Bond Repayment Calculator | Apply for a Bond- Bond Calculator
- Affordability Calculator
- Bond Costs Calculator
- Bond Repayment Calculator
- Apply for a Bond
Bond Calculator
Affordability Calculator
Bond Costs Calculator
Bond Repayment Calculator
Contact Us

Disclaimer: The estimates contained on this webpage are provided for general information purposes and should be used as a guide only. While every effort is made to ensure the accuracy of the calculator, RE/MAX of Southern Africa cannot be held liable for any loss or damage arising directly or indirectly from the use of this calculator, including any incorrect information generated by this calculator, and/or arising pursuant to your reliance on such information.
Mun. Rates & Taxes: ZAR 3000.00
Monthly Levy: ZAR 1900.00
Property description
Welcome your guests through glass doors to your gorgeous new home. The home is positioned perfectly on the stand to give you views over the neighboring greenbelt, while allowing privacy in the estate.
The home has been expertly designed to offer optimal light and flow between in-door and out-door spaces. The living room and braai room connect to the sparkling pool and outdoor boma with stacking doors, allowing the birdsong into your home. The living room has a modern fireplace for cozy winter evenings.
Your braai room is ready for any kind of entertaining with a built-in braai and pizza oven.
Bright quartz tops are matched with white kitchen cabinets for a light and airy feel in the kitchen. The scullery is separate and hidden away with enough under counter space and cabinets for all your appliances.
A large study on the lower level is tucked away, providing quiet atmosphere while you focus.
The spiral staircase takes you to the bedrooms. The landing at the top of the stairs showcase the double volume windows allowing in ample lights and views of the country. There are four bedrooms upstairs.
The main bedroom is spacious with ample closet space and a beautifully designed en-suite bathroom. The free standing bath is perfectly placed next to a large window giving you sweeping views over the greenbelt.
The second bedroom has an en-suite bathroom. The third and fourth bedrooms share a bathroom.
Double garage with extra length, built-in closets and a connecting mudroom.
Domestic live-in facility.
The Hills Game Reserve is a lifestyle estate for a home that offers all the safety of an estate with the country on your doorstep. Easy access to top schools and popular shopping centres.
Call me to view this exceptional home.
Property Details
- 4 Bedrooms
- 4 Bathrooms
- 2 Garages
- 2 Ensuite
- 1 Lounges
- 1 Dining Area
Property Features
- Study
- Patio
- Pool
- Club House
- Staff Quarters
- Laundry
- Storage
- Aircon
- Pets Allowed
- Security Post
- Access Gate
- Scenic View
- Kitchen
- Built In Braai
- Fire Place
- Pantry
- Guest Toilet
- Entrance Hall
- Paving
- Garden
- Family TV Room
| Bedrooms | 4 |
| Bathrooms | 4 |
| Garages | 2 |
| Floor Area | 365 m2 |
| Erf Size | 1 039 m2 |
Contact the Agent

Louise Peyper
Full Status Property Practitioner








