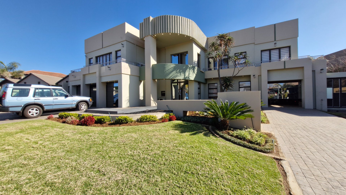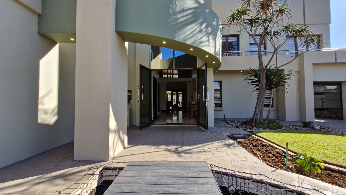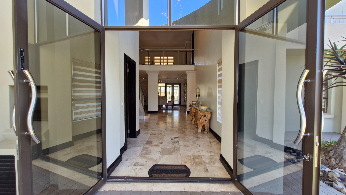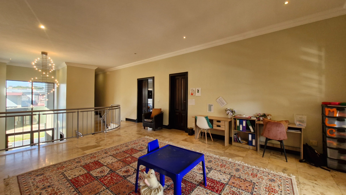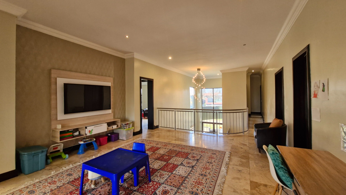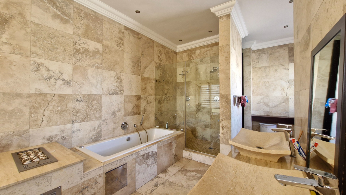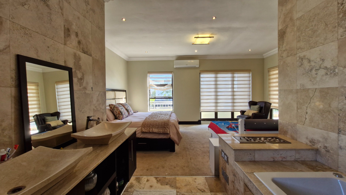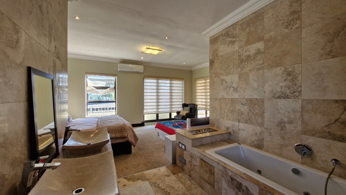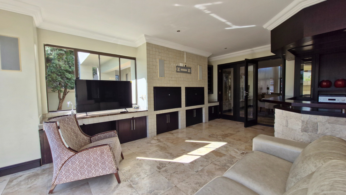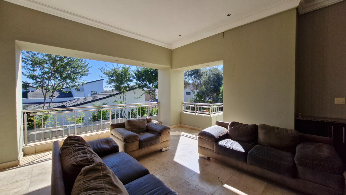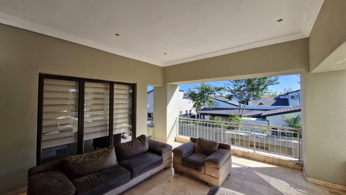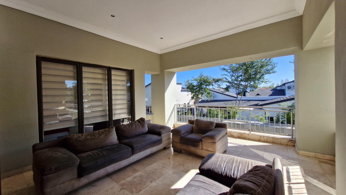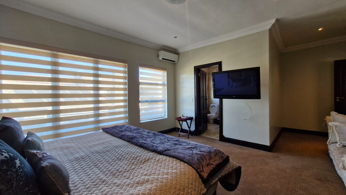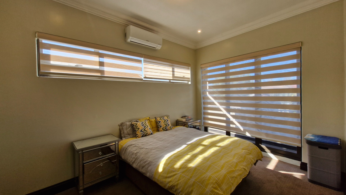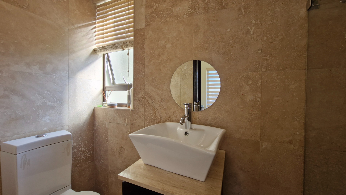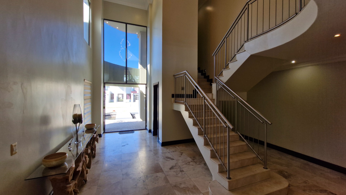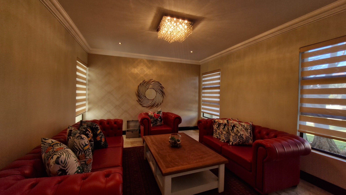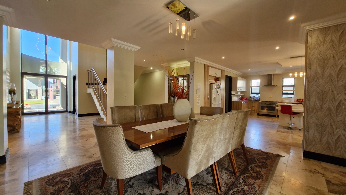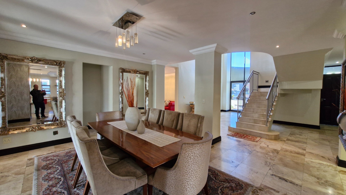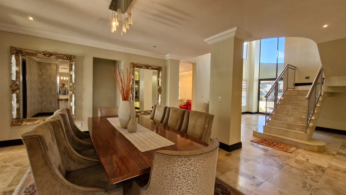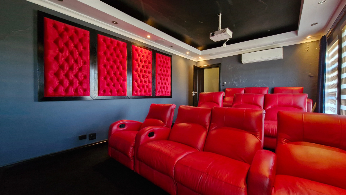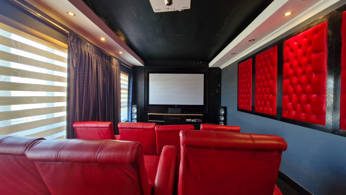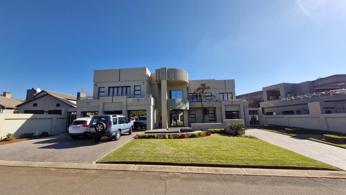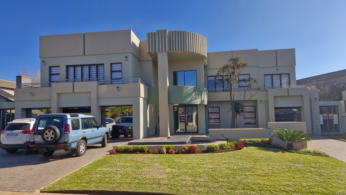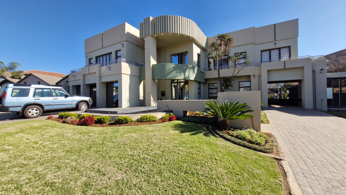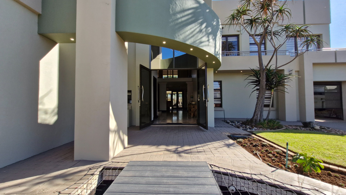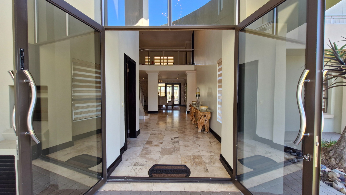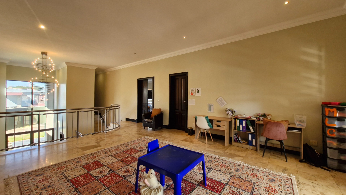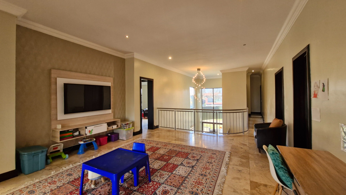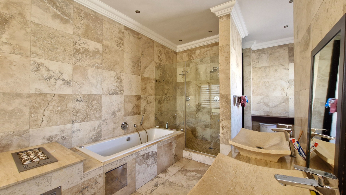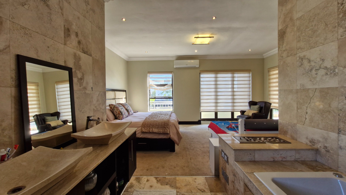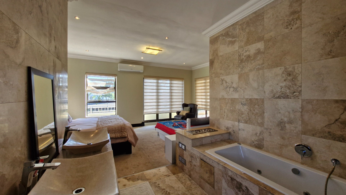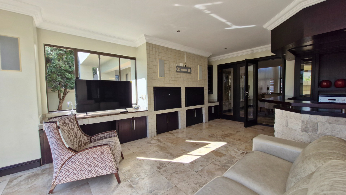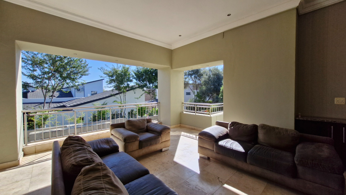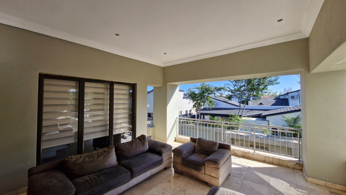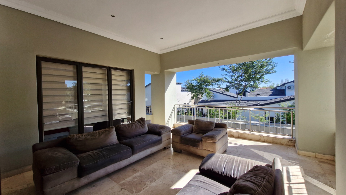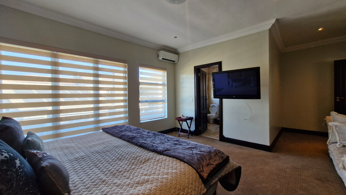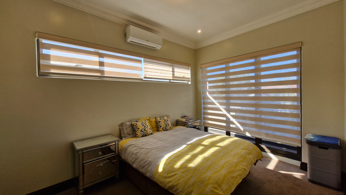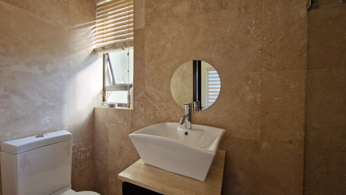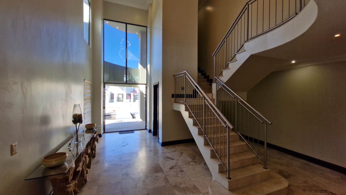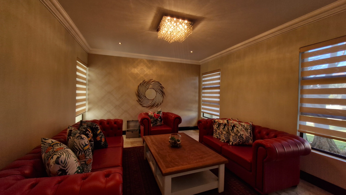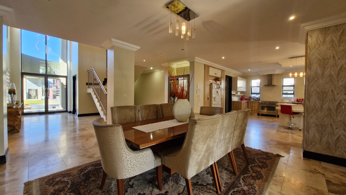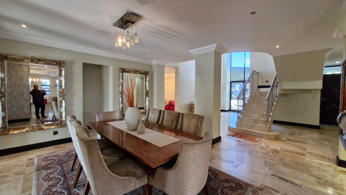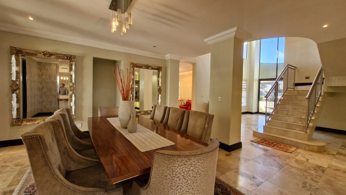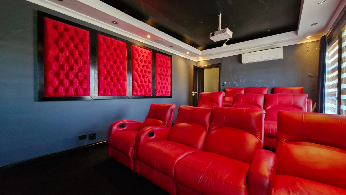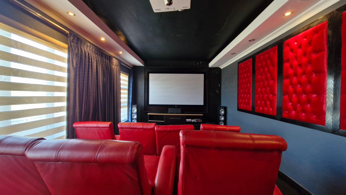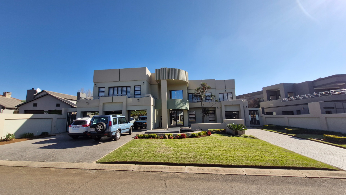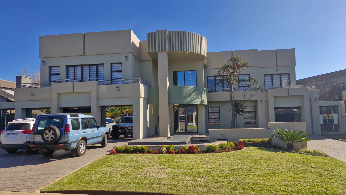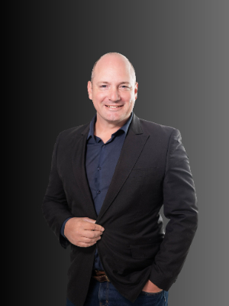- 5
- 5
- 4
- 1 045.0 m2
Monthly Costs
Monthly Bond Repayment ZAR .
Calculated over years at % with no deposit. Change Assumptions
Affordability Calculator | Bond Costs Calculator | Bond Repayment Calculator | Apply for a Bond- Bond Calculator
- Affordability Calculator
- Bond Costs Calculator
- Bond Repayment Calculator
- Apply for a Bond
Bond Calculator
Affordability Calculator
Bond Costs Calculator
Bond Repayment Calculator
Contact Us

Disclaimer: The estimates contained on this webpage are provided for general information purposes and should be used as a guide only. While every effort is made to ensure the accuracy of the calculator, RE/MAX of Southern Africa cannot be held liable for any loss or damage arising directly or indirectly from the use of this calculator, including any incorrect information generated by this calculator, and/or arising pursuant to your reliance on such information.
Mun. Rates & Taxes: ZAR 5185.00
Monthly Levy: ZAR 2000.00
Special Levies: ZAR 0.00
Property description
Live in Unparalleled Luxury in Pretoria East’s Premier Security Estate Experience the very best of estate living with this exceptional five-bedroom, five-and-a-half-bathroom residence, perfectly positioned in the exclusive Silverwoods Country Estate. Designed for the discerning buyer who appreciates true quality, style, and comfort, this home promises an extraordinary lifestyle with no detail overlooked.
Key Features You’ll Love
Five Lavish En-Suite Bedrooms - Each bedroom is a private retreat, thoughtfully designed for maximum comfort. The grand master suite impresses with a designer walk-in dressing room and a spa-inspired bathroom featuring double vanities, a deep soaking tub, and premium finishes—your own daily sanctuary.
Entertainment-Focused Living Spaces - The spacious open-plan kitchen is a chef’s dream, complete with high-end cabinetry, modern appliances, and a separate scullery. It flows seamlessly into expansive living and dining areas, ideal for everyday family life and memorable gatherings alike. A formal lounge offers an elegant setting for guests, while the indoor-outdoor patio with built-in braai and bar area sets the stage for spectacular entertaining.
Ultimate Upstairs Indulgence - A highlight of the upper floor is the luxurious cinema room, complete with surround sound for an
authentic movie-night experience. Add to this a cozy pyjama lounge perfect for family bonding, and a dedicated study nook ideal for work or homework.
Exceptional Outdoor Lifestyle - Step into a beautifully landscaped garden that features a sparkling swimming pool, lush lawns, and a secure play area for children—an inviting, serene setting for relaxation and fun.
Impressive Curb Appeal and Secure Parking - From the sweeping driveway with stunning views to the manicured front garden and automated double garages, the exterior of this home radiates prestige and care.
Location and Lifestyle
Silverwoods Country Estate is renowned for its top-tier security, tranquil environment, and exceptional location near everything you need:
Leading schools like Curro Hazeldean and Abbots College
Quality healthcare at Intercare Day Hospital Hazeldean
Shopping destinations including Silver Oaks Crossing and Makro Centre
Effortless access to the N4 and major routes for commuting ease
Don’t Miss This Exclusive Opportunity
This is more than just a home—it’s a lifestyle statement.
Ideal for the modern family seeking sophistication, space, and security in one of Pretoria’s most prestigious estates.
Viewings are by appointment only and strictly for pre-approved buyers.
Contact us today to arrange your private tour and see this stunning property for yourself.
Property Details
- 5 Bedrooms
- 5 Bathrooms
- 4 Garages
- 5 Ensuite
- 3 Lounges
- 1 Dining Area
Property Features
- Study
- Balcony
- Pool
- Golf Course
- Club House
- Staff Quarters
- Laundry
- Aircon
- Pets Allowed
- Alarm
- Kitchen
- Built In Braai
- Fire Place
- Pantry
- Guest Toilet
- Entrance Hall
- Irrigation System
- Paving
- Garden
- Family TV Room
Video
| Bedrooms | 5 |
| Bathrooms | 5 |
| Garages | 4 |
| Erf Size | 1 045.0 m2 |
Contact the Agent

Esteé Du Plessis
Candidate Property Practitioner
