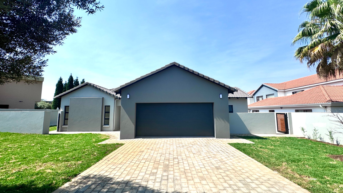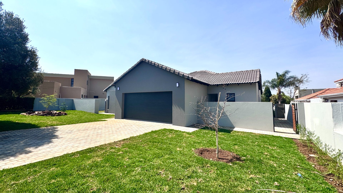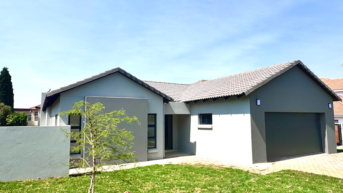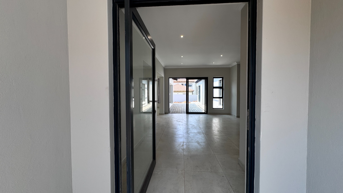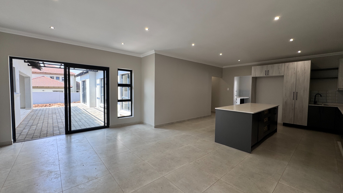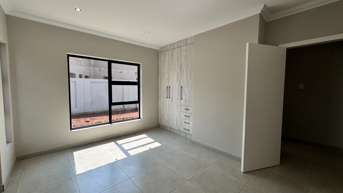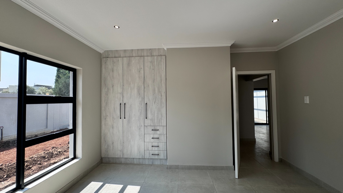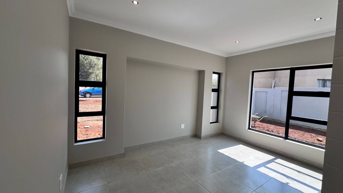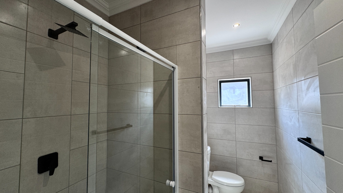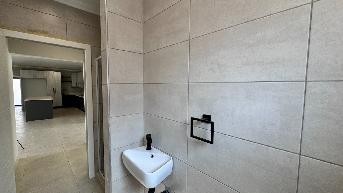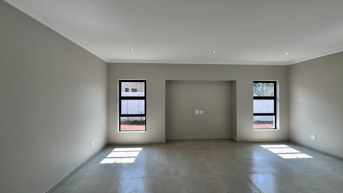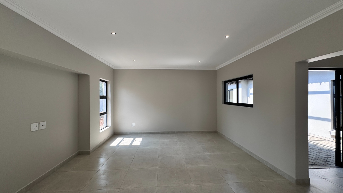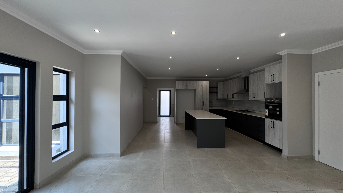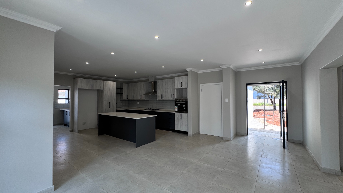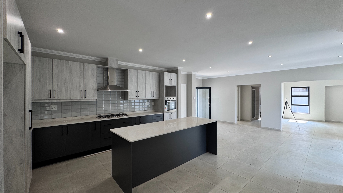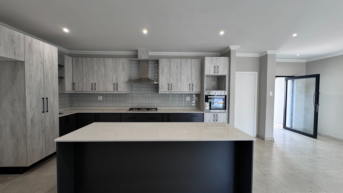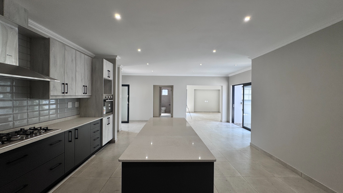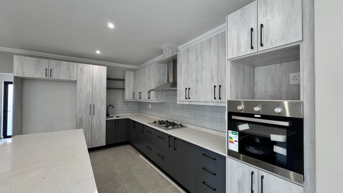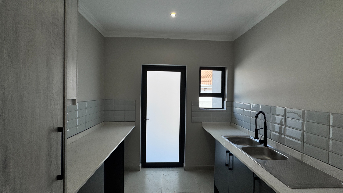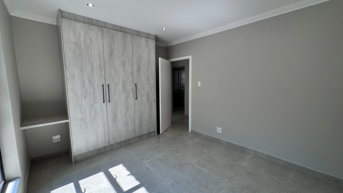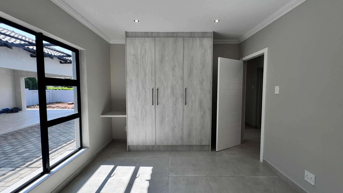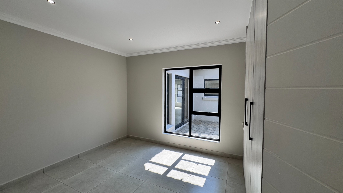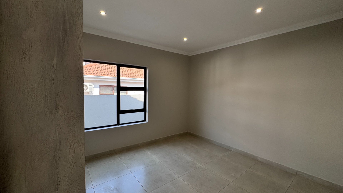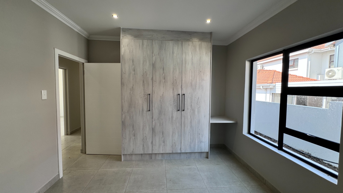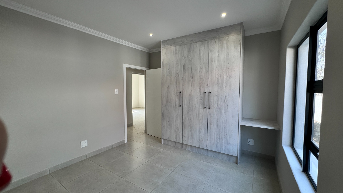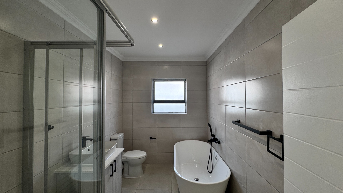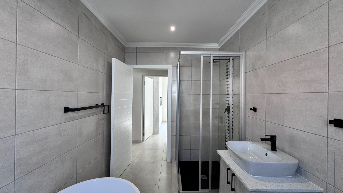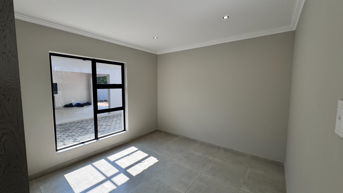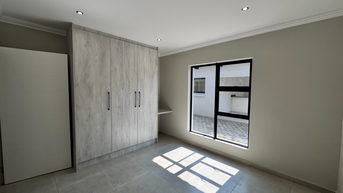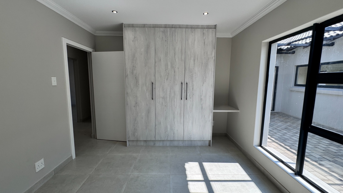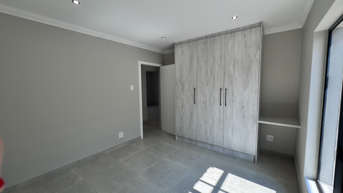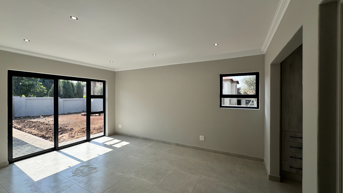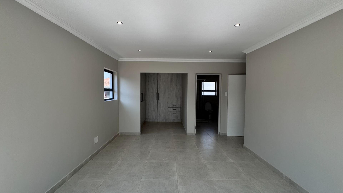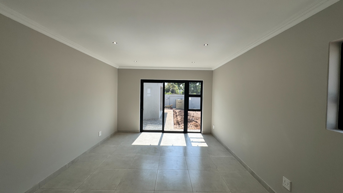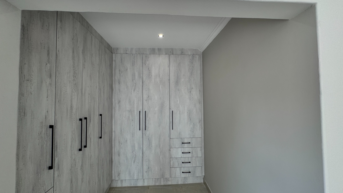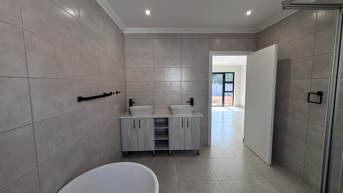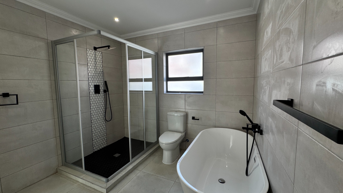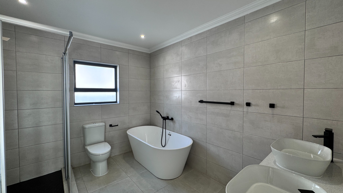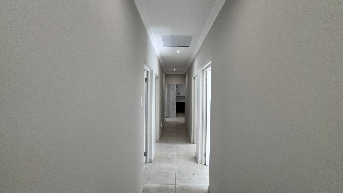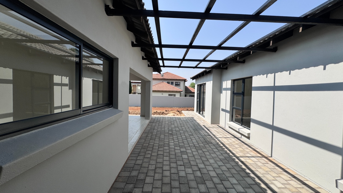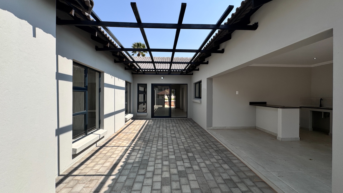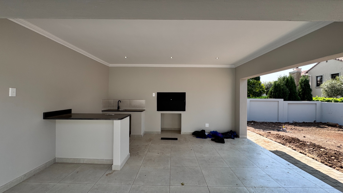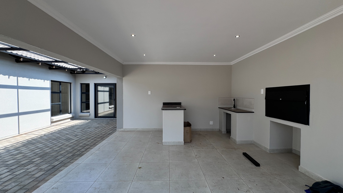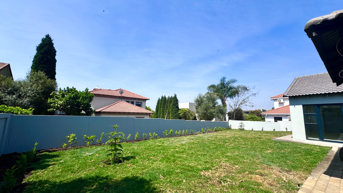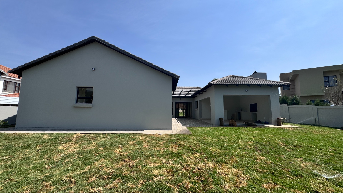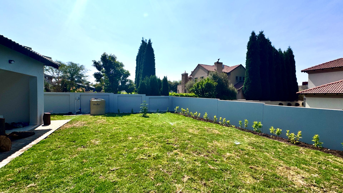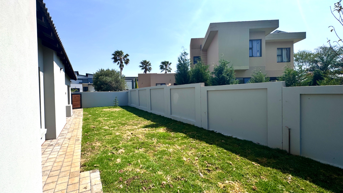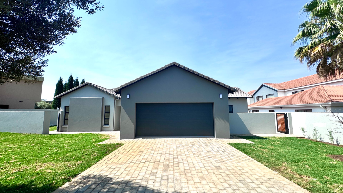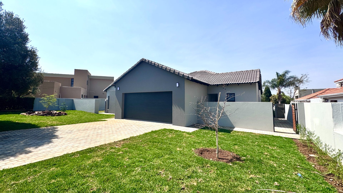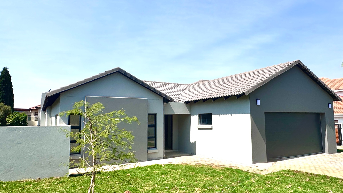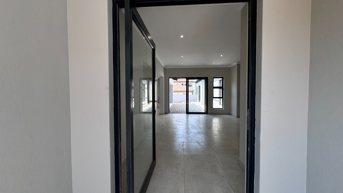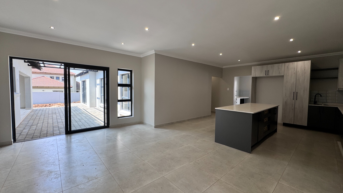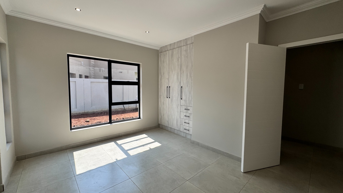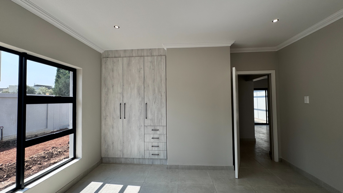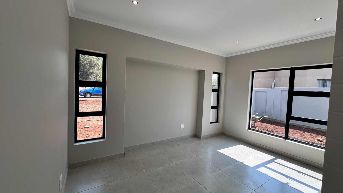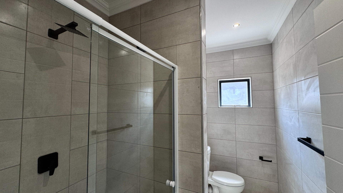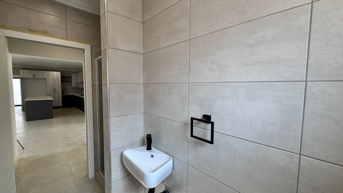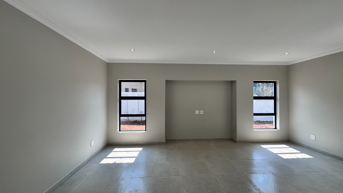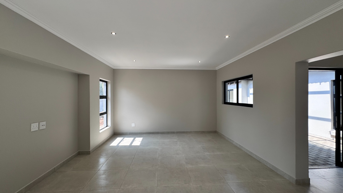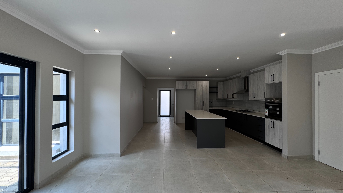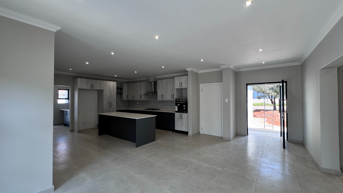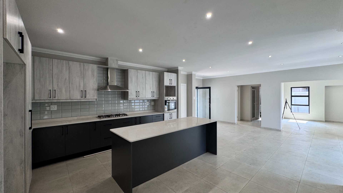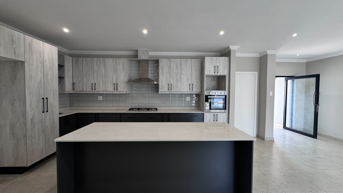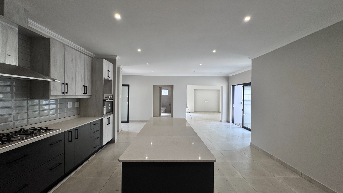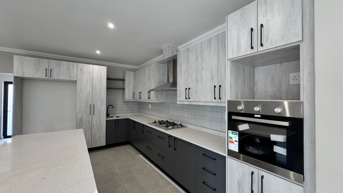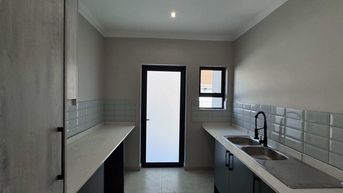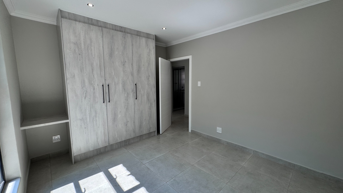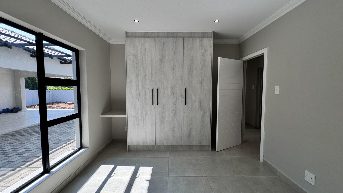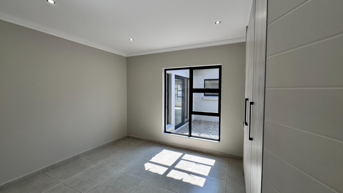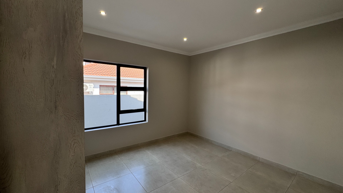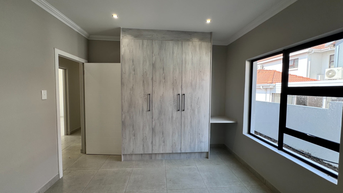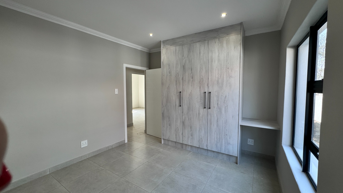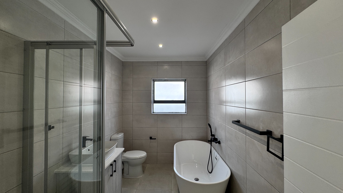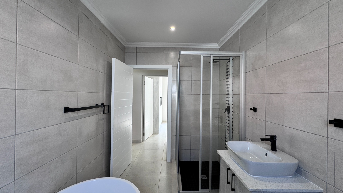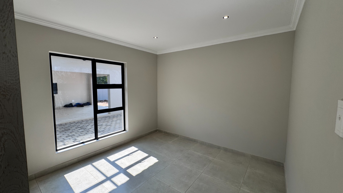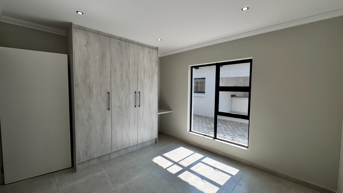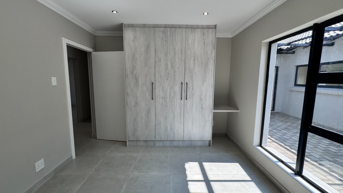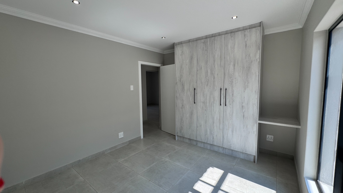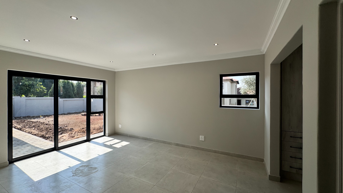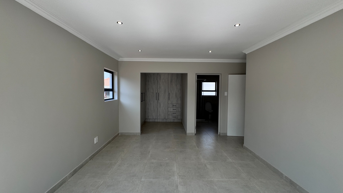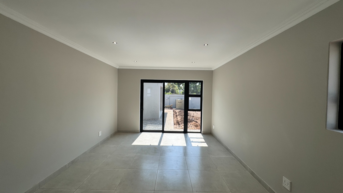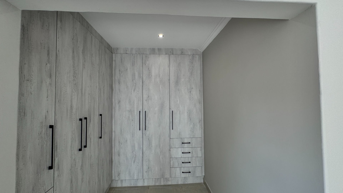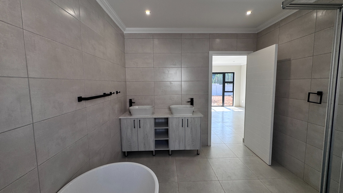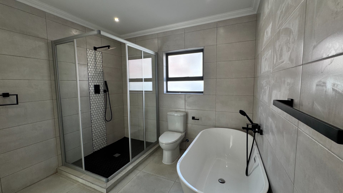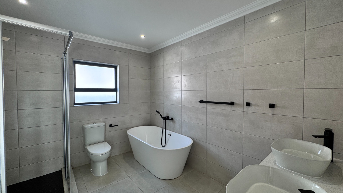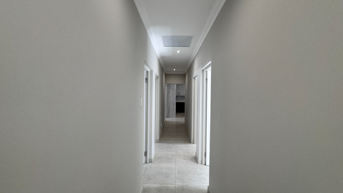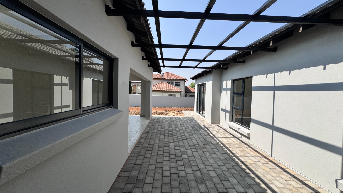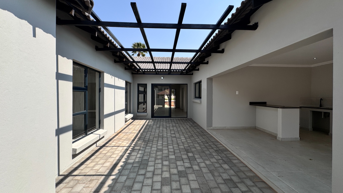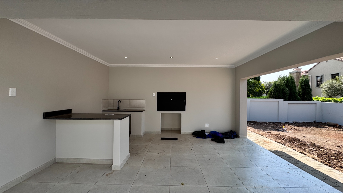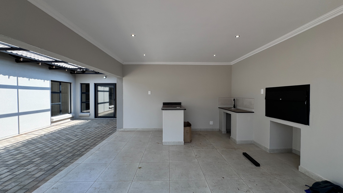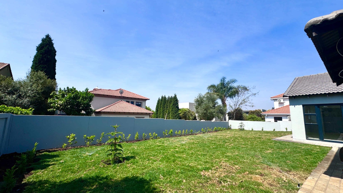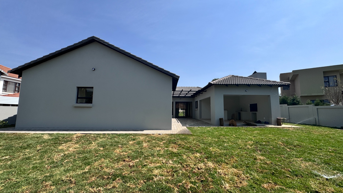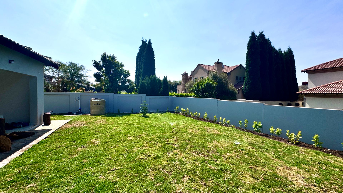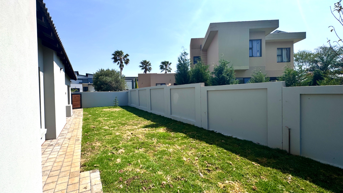- 5
- 3
- 2
- 295 m2
- 1 050 m2
Monthly Costs
Monthly Bond Repayment ZAR .
Calculated over years at % with no deposit. Change Assumptions
Affordability Calculator | Bond Costs Calculator | Bond Repayment Calculator | Apply for a Bond- Bond Calculator
- Affordability Calculator
- Bond Costs Calculator
- Bond Repayment Calculator
- Apply for a Bond
Bond Calculator
Affordability Calculator
Bond Costs Calculator
Bond Repayment Calculator
Contact Us

Disclaimer: The estimates contained on this webpage are provided for general information purposes and should be used as a guide only. While every effort is made to ensure the accuracy of the calculator, RE/MAX of Southern Africa cannot be held liable for any loss or damage arising directly or indirectly from the use of this calculator, including any incorrect information generated by this calculator, and/or arising pursuant to your reliance on such information.
Mun. Rates & Taxes: ZAR 1700.00
Monthly Levy: ZAR 1800.00
Property description
Showcased here are images and a video of a similar home currently under construction, designed to illustrate the layout and style, with the possibility of some variations in finishes. Buyers who secure the property early will also have the opportunity to select certain fittings before final material choices are made. This could be your brand-new, contemporary home within the prestigious Silverwoods Country Estate in Pretoria, South Africa—a residence that blends modern sophistication with everyday comfort.
Step inside through a striking large glass pivot door into a spacious, open-plan living environment. The interior boasts light-coloured tiled floors, neutral walls, and contemporary recessed lighting, creating a bright and inviting atmosphere. This seamless design integrates the lounge, dining area, and a modern kitchen featuring an island and ample cabinetry, perfect for both daily living and entertaining. A dedicated family TV room provides additional versatile space.
This expansive residence offers five comfortable bedrooms and three well-appointed bathrooms, including one luxurious en-suite, ensuring ample accommodation for a family. The design prioritises natural light and a harmonious flow throughout the 295 sqm floor plan.
Outdoor living is enhanced by a private patio, accessible via large sliding glass doors, which includes a built-in braai for effortless entertaining. The generous 1050 sqm erf features a garden with an irrigation system, providing a tranquil retreat. Practical amenities include staff quarters with outside toilets and a double garage.
Enjoy peace of mind with 24-hour security and access gate control within this sought-after security estate, where pets are also welcome. This home combines sophisticated design with practical features, offering an exceptional lifestyle.
Key Features:
* 5 Bedrooms, 3 Bathrooms (1 En-suite)
* Open-plan Living, Dining, Kitchen
* Modern Kitchen with Island
* Double Garage & Paved Driveway
* Patio with Built-in Braai
* Staff Quarters with Outside Toilets
* Garden with Irrigation System
* 24-Hour Security Estate with Access Gate
* Scenic Views & Pet-Friendly
**** Contact me for more information.
Property Details
- 5 Bedrooms
- 3 Bathrooms
- 2 Garages
- 1 Ensuite
- 1 Lounges
- 1 Dining Area
Property Features
- Patio
- Staff Quarters
- Pets Allowed
- Access Gate
- Scenic View
- Kitchen
- Built In Braai
- Entrance Hall
- Irrigation System
- Paving
- Garden
- Family TV Room
Video
| Bedrooms | 5 |
| Bathrooms | 3 |
| Garages | 2 |
| Floor Area | 295 m2 |
| Erf Size | 1 050 m2 |
