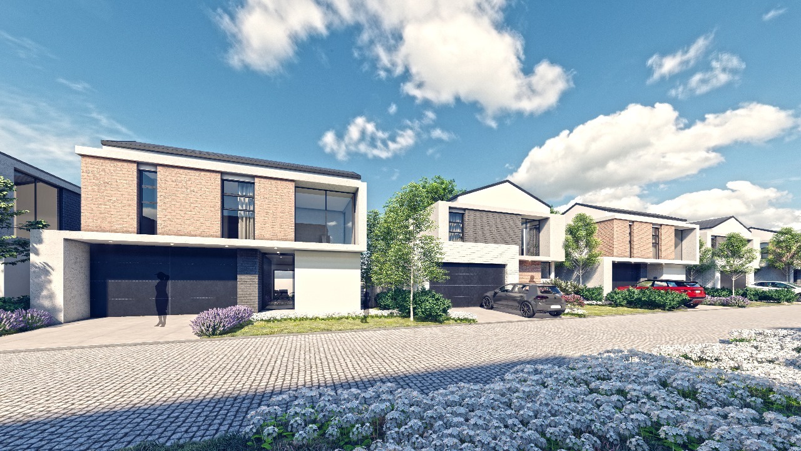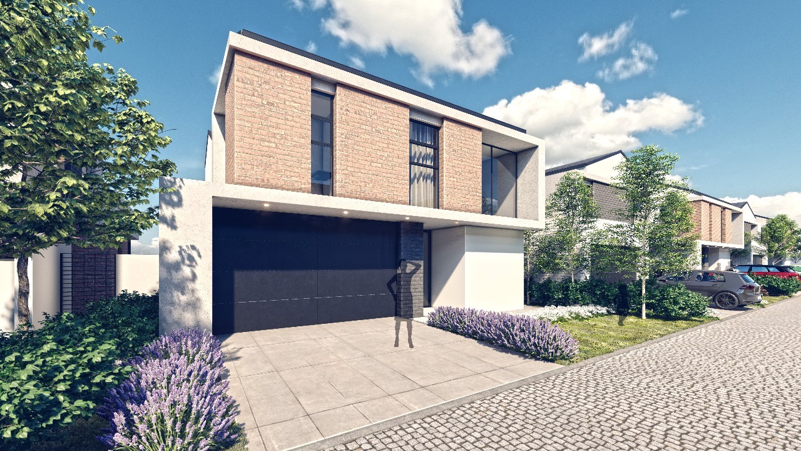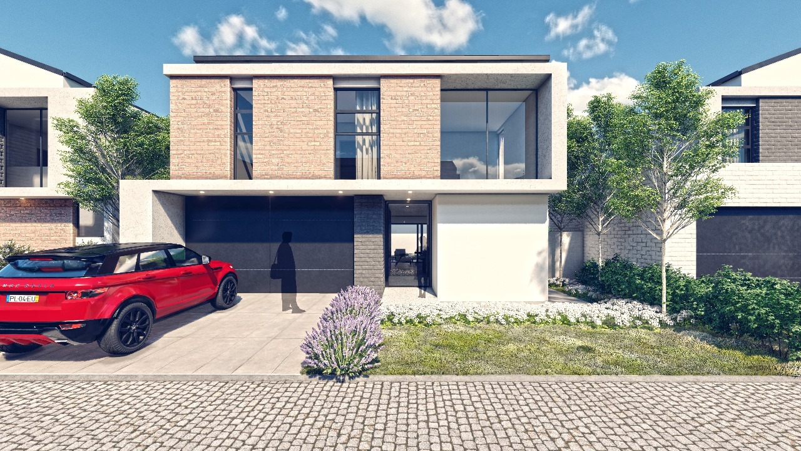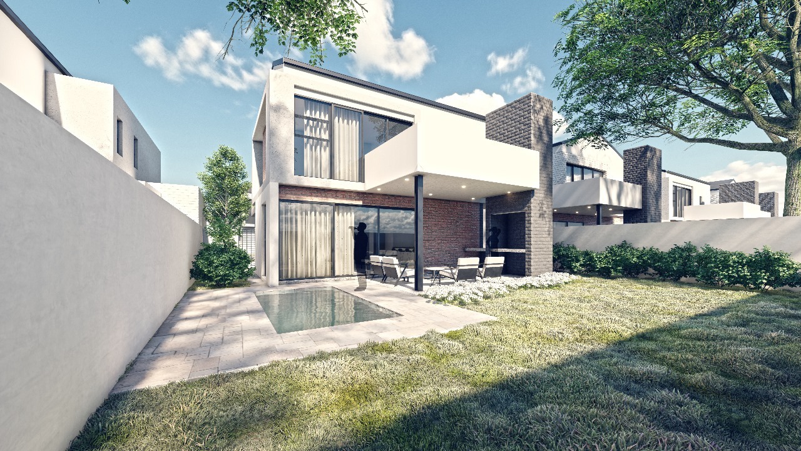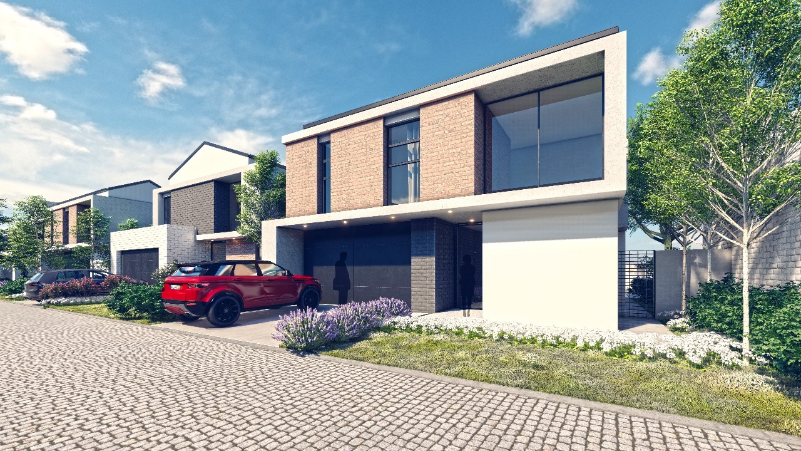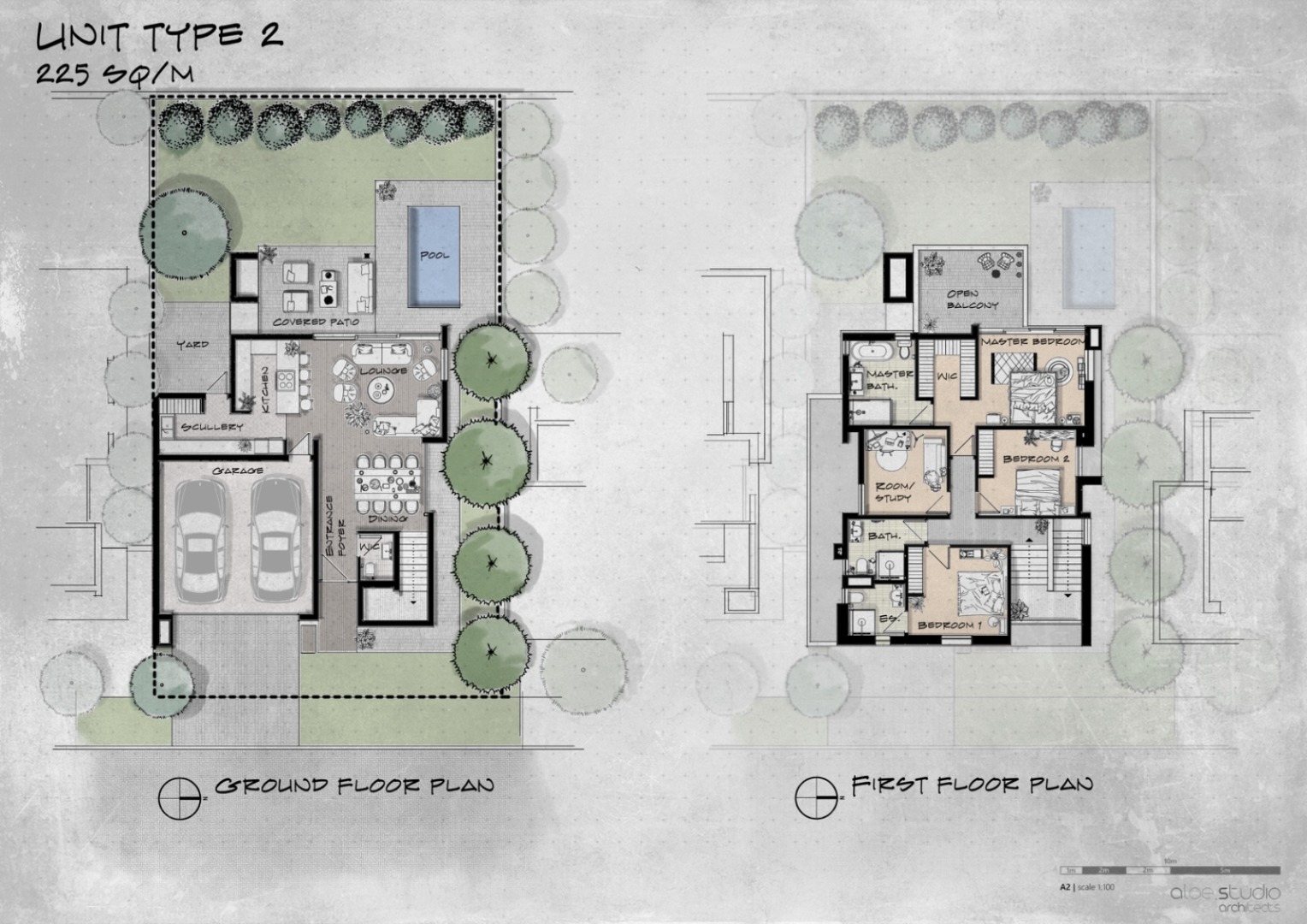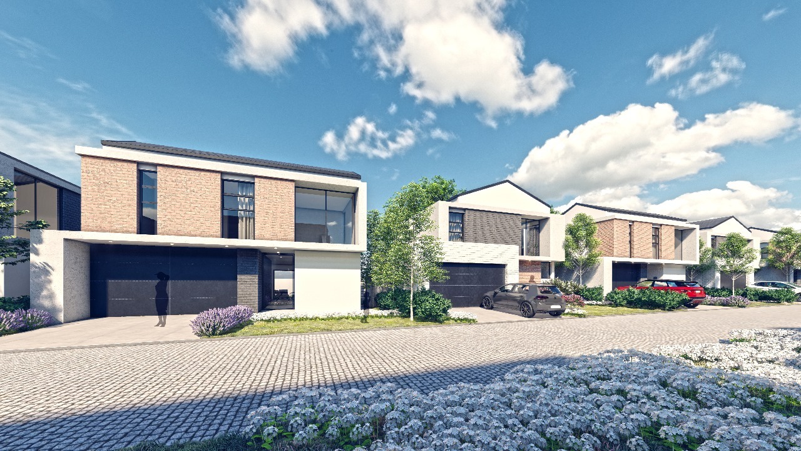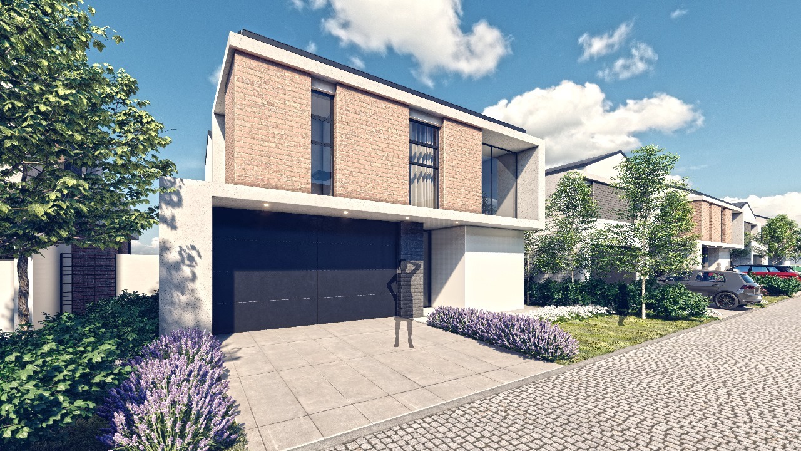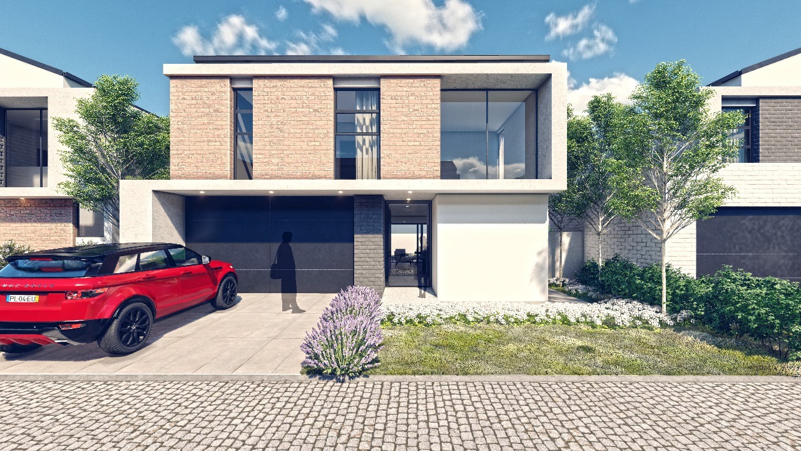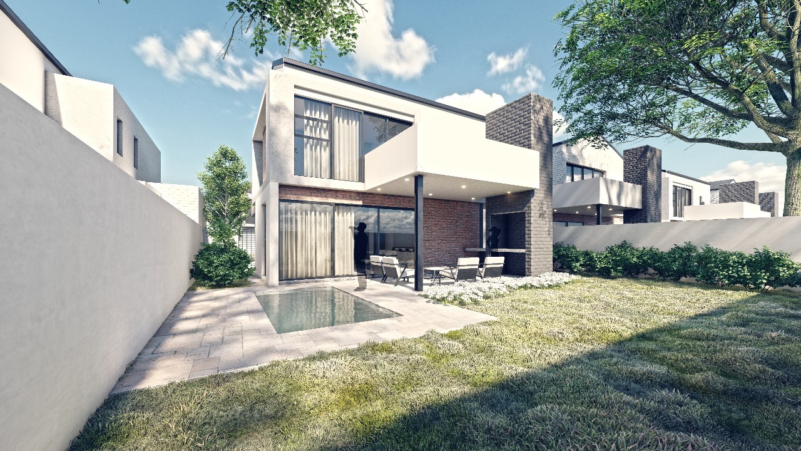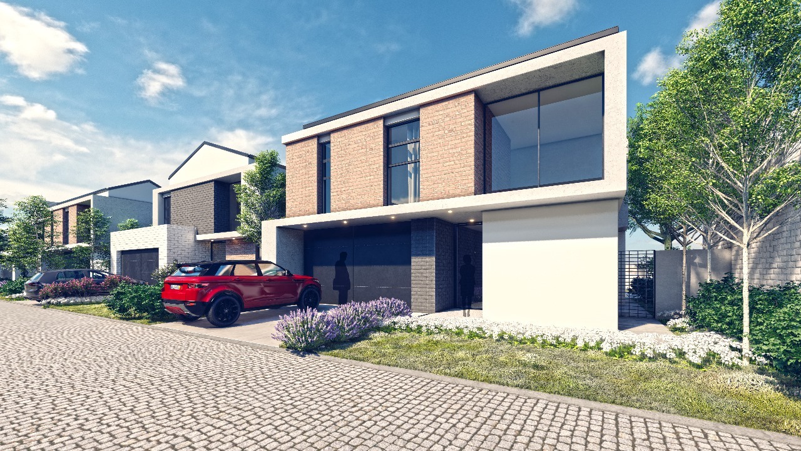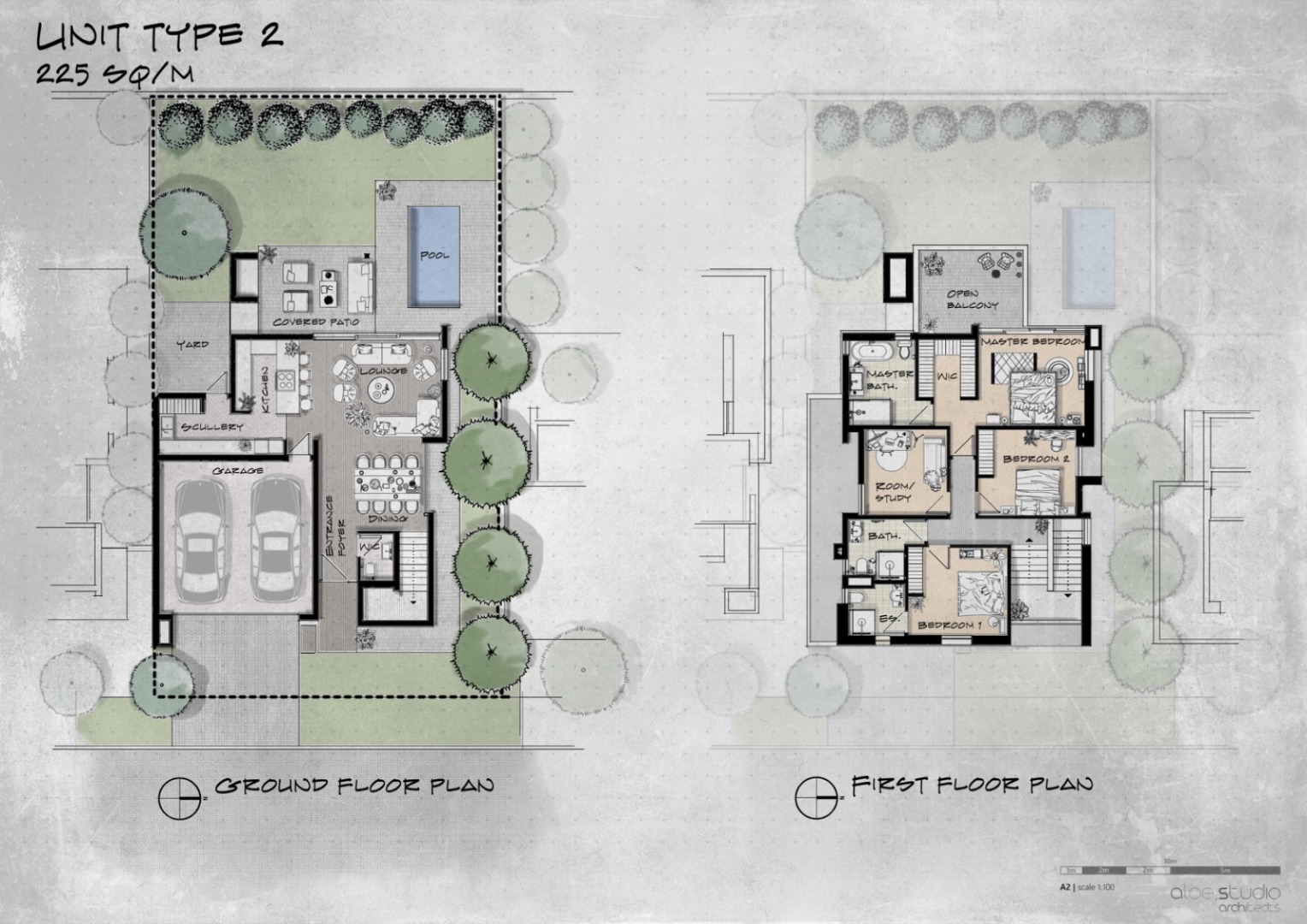- 4
- 3.5
- 2
- 225 m2
- 368 m2
On Show
- Sat 11 Oct, 12:00 pm - 4:00 pm
- Sun 12 Oct, 1:00 pm - 4:00 pm
Monthly Costs
Monthly Bond Repayment ZAR .
Calculated over years at % with no deposit. Change Assumptions
Affordability Calculator | Bond Costs Calculator | Bond Repayment Calculator | Apply for a Bond- Bond Calculator
- Affordability Calculator
- Bond Costs Calculator
- Bond Repayment Calculator
- Apply for a Bond
Bond Calculator
Affordability Calculator
Bond Costs Calculator
Bond Repayment Calculator
Contact Us

Disclaimer: The estimates contained on this webpage are provided for general information purposes and should be used as a guide only. While every effort is made to ensure the accuracy of the calculator, RE/MAX of Southern Africa cannot be held liable for any loss or damage arising directly or indirectly from the use of this calculator, including any incorrect information generated by this calculator, and/or arising pursuant to your reliance on such information.
Mun. Rates & Taxes: ZAR 2200.00
Monthly Levy: ZAR 1622.00
Property description
Total Price: R3 820 845.00 Building Package Price: R2 913 750.00 | Full Title Stand Price: R907 095.00
Building Size: 225 m² | Erf Size: 368 m²?|?Bedrooms: 4 (Study or 4th Bedroom)?|?Bathrooms: 3.5?Garages: 2 Swimming Pool: OPTIONAL (not included in the price)
Discover Modern Luxury & Secure Living
Nestled in the prestigious The View Estate, Olympus, this double-storey home offers 225 m² of contemporary design, combining elegance, functionality, and comfort for modern family living. Perfect for entertaining or quiet family time, this home exemplifies luxury with thoughtful finishes and smart layouts.
Property Overview
· Type: Building Package with Stand Included
· Home Size: 225 m²
· Bedrooms: 4 (Study or 4th Bedroom)
· Bathrooms: 3.5 (including luxurious master en-suite)
· Garage: Double Garage with direct home access
· Extras: Covered Patio • Private Pool possible • Open Balcony • Scullery • Guest WC
Layout & Features
Ground Floor:
· Spacious open-plan lounge, dining, and integrated kitchen
· Large stack-folding doors open to the undercover patio and landscaped garden
· Optional splash pool in private garden
· Scullery and double garage for convenience
· Built-in braai for entertaining
First Floor:
· Elegant master bedroom with balcony, walk-in closets, and full en-suite bathroom
· Two additional bedrooms with shared full bathroom of which one can be used as study
· 3rd bedroom en-suite
Lifestyle at The View Estate
Enjoy a secure, peaceful environment without sacrificing convenience:
· Location: Near Atterbury Rd, Olympus Drive, Solomon Mahlangu Dr, and N4 highway
· Education: Minutes from Garsfontein Primary and High Schools, Curro, Tygerpoort Primary, Tygerberg College, Woodhill College, Wilgers High, Abbott College, CVO, Mooikloof Maragon, Glen High
· Healthcare: Close to Life Wilgers, Pretoria East Hospital, Faerie Glen Hospital, Intercare, plus over 600 medical professionals in Pretoria East
· Amenities: Shopping malls, restaurants, gyms, theatres, golf courses all within easy reach
Key Selling Points
· Prime, high-demand area in a rapidly developing suburb
· Secure estate with modern architecture and premium finishes
· Ideal for families or investors seeking strong long-term value and rental potential
· Fibre-optic connectivity for high-speed internet and seamless work-from-home capabilities
Summary
This home strikes the perfect balance: small enough to maintain easily, yet large enough to entertain in style.
The integrated kitchen, dining, and lounge flow effortlessly to outdoor living areas, with optional splash pool or boma.
Book your appointment today to view available stands and building package options!
Property Details
- 4 Bedrooms
- 3.5 Bathrooms
- 2 Garages
- 2 Ensuite
- 1 Lounges
- 1 Dining Area
Property Features
- Study
- Balcony
- Patio
- Pool
- Pets Allowed
- Access Gate
- Kitchen
- Built In Braai
- Guest Toilet
- Paving
- Garden
| Bedrooms | 4 |
| Bathrooms | 3.5 |
| Garages | 2 |
| Floor Area | 225 m2 |
| Erf Size | 368 m2 |
