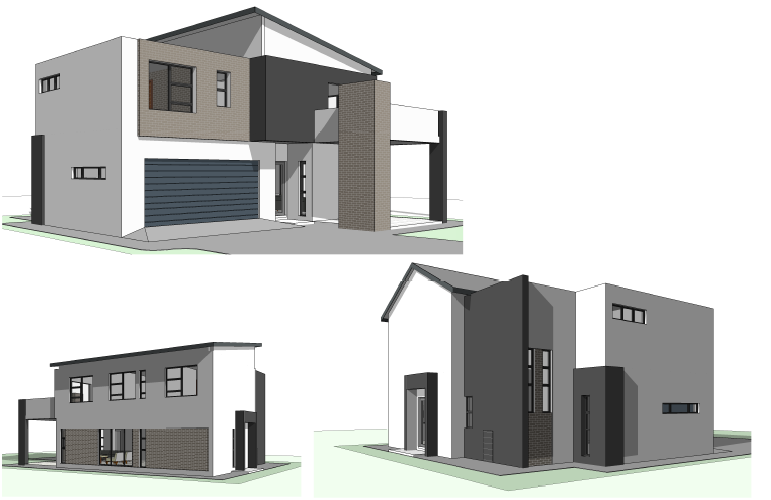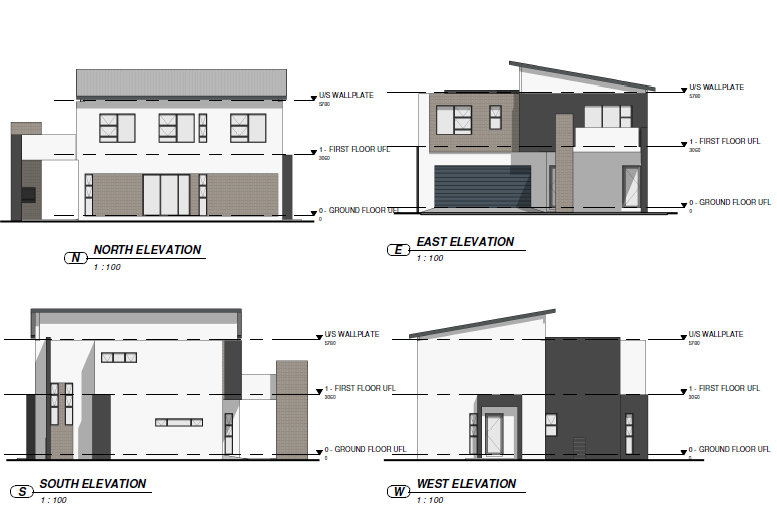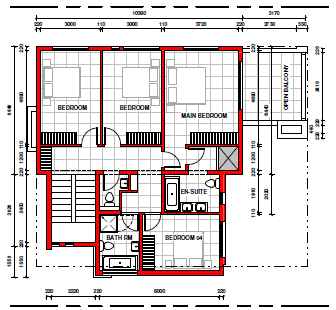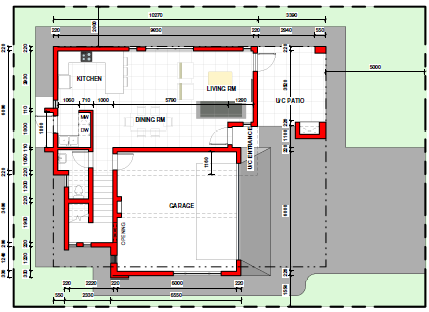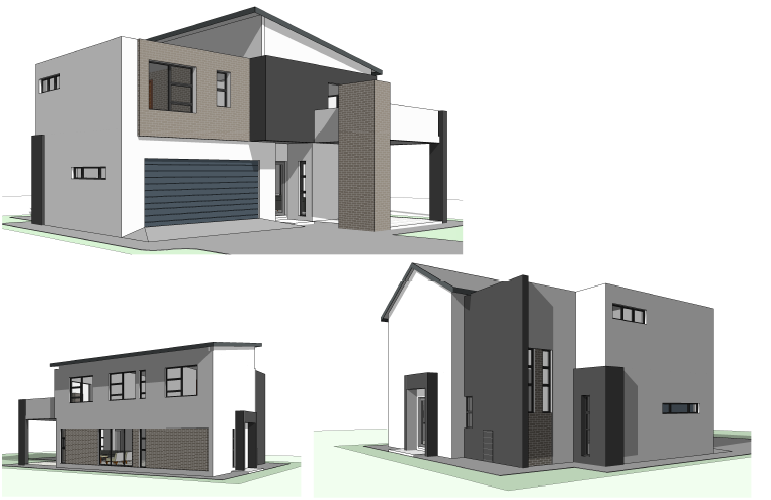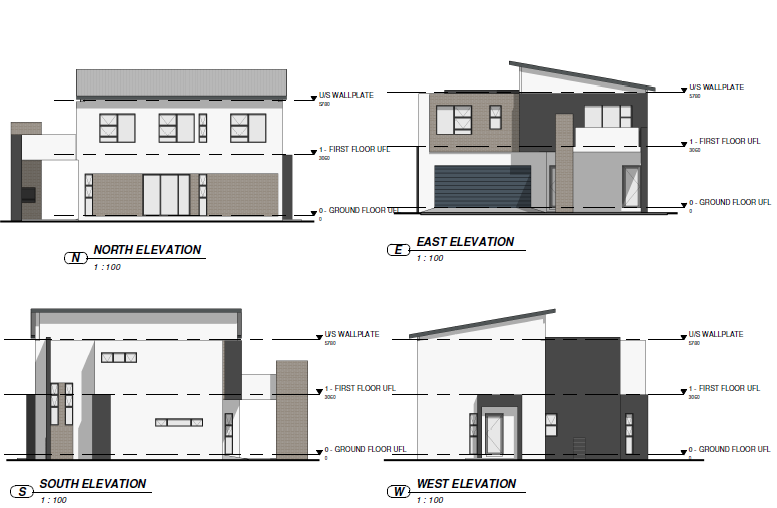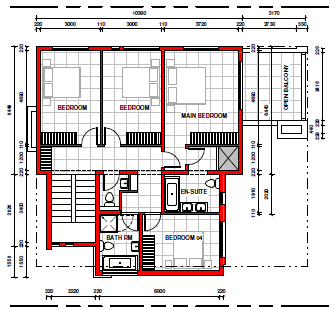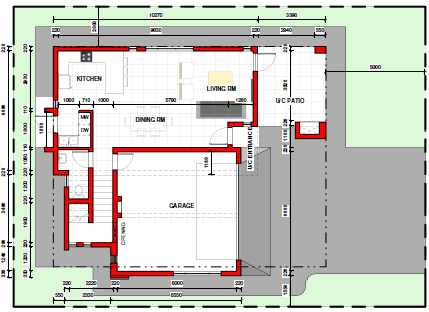- 4
- 2.5
- 2
- 223 m2
- 323 m2
Monthly Costs
Monthly Bond Repayment ZAR .
Calculated over years at % with no deposit. Change Assumptions
Affordability Calculator | Bond Costs Calculator | Bond Repayment Calculator | Apply for a Bond- Bond Calculator
- Affordability Calculator
- Bond Costs Calculator
- Bond Repayment Calculator
- Apply for a Bond
Bond Calculator
Affordability Calculator
Bond Costs Calculator
Bond Repayment Calculator
Contact Us

Disclaimer: The estimates contained on this webpage are provided for general information purposes and should be used as a guide only. While every effort is made to ensure the accuracy of the calculator, RE/MAX of Southern Africa cannot be held liable for any loss or damage arising directly or indirectly from the use of this calculator, including any incorrect information generated by this calculator, and/or arising pursuant to your reliance on such information.
Mun. Rates & Taxes: ZAR 800.00
Monthly Levy: ZAR 1622.00
Property description
BUILDING PACKAGE AND STAND FOR SALE – R3 674 531.40
Building Package & stand Price: R 3 674 531.40
Building Package size: Double-storey 223 m²
Building Package Price: R2 865 550.00 – excluding stand price
Stand Size: 323 m²
Stand Price: R808 981.40
You can also choose from the following stand sizes:
Average Stand Sizes: 317 m² – 387 m²
Stand Prices: From R796 855.00 – R948 986.20
Rates & Taxes: ± R800 p/m
Levy: ± R1 622 p/m
Key Features
• 223 m² Floor Size
• 4 Bedrooms, 2.5 Bathrooms
• Main bedroom with en-suite & open balcony
• Expansive Open-Plan Living Areas
• Modern Kitchen with scullery, dining and living area
• Guest Toilet (Ground Floor)
• Undercover Patio with Built-in Braai
• Private Garden
• Integrated Double Garage with Paved Parking
• Fibre-Ready & Prepaid Electricity
• Pets Allowed
Home Design & Layout
This double-story residence showcases modern architectural elegance, blending light & dark grey finishes with brick accents for a striking facade. The integrated double garage ensures both style and practicality.
• Ground Floor: Seamless open-plan kitchen, dining, and lounge area with north-facing sliding doors for natural light and indoor-outdoor flow. Guest toilet included for convenience.
• Upper Floor: Four spacious bedrooms, including a main suite with an open balcony. A full bathroom services the additional bedrooms.
Outdoor Lifestyle
Enjoy an undercover patio with built-in braai, overlooking a private garden – ideal for entertaining and relaxation.
Estate Features
• Full Title Ownership
• 24-Hour Security Estate Access
• 2 m Perimeter Wall with Electric Fencing
• Manned Gatehouse & Controlled Access
• Safe, pet-friendly environment
• Surrounded by secure lifestyle estates
Prime Location – Olympus AH, Pretoria East
• Close to shopping centres, gyms & medical facilities
• Easy access to major roads
• Excellent schools nearby (2 top pre-schools within walking distance)
• Wide selection of restaurants & entertainment
A perfect blend of modern living, top security, and prime location – ideal for discerning homeowners.
Contact me for more information and to schedule a private viewing.
Property Details
- 4 Bedrooms
- 2.5 Bathrooms
- 2 Garages
- 1 Ensuite
- 1 Lounges
- 1 Dining Area
Property Features
- Balcony
- Pets Allowed
- Security Post
- Access Gate
- Kitchen
- Built In Braai
- Guest Toilet
- Paving
- Garden
| Bedrooms | 4 |
| Bathrooms | 2.5 |
| Garages | 2 |
| Floor Area | 223 m2 |
| Erf Size | 323 m2 |
