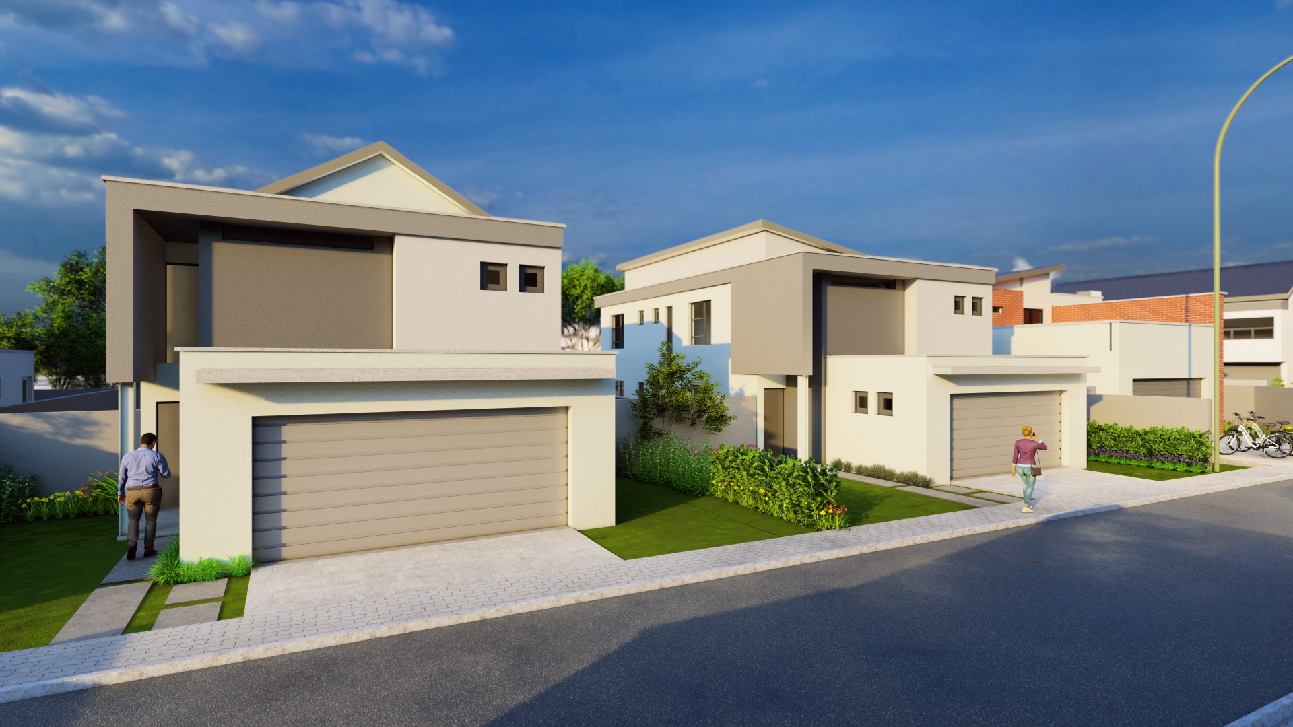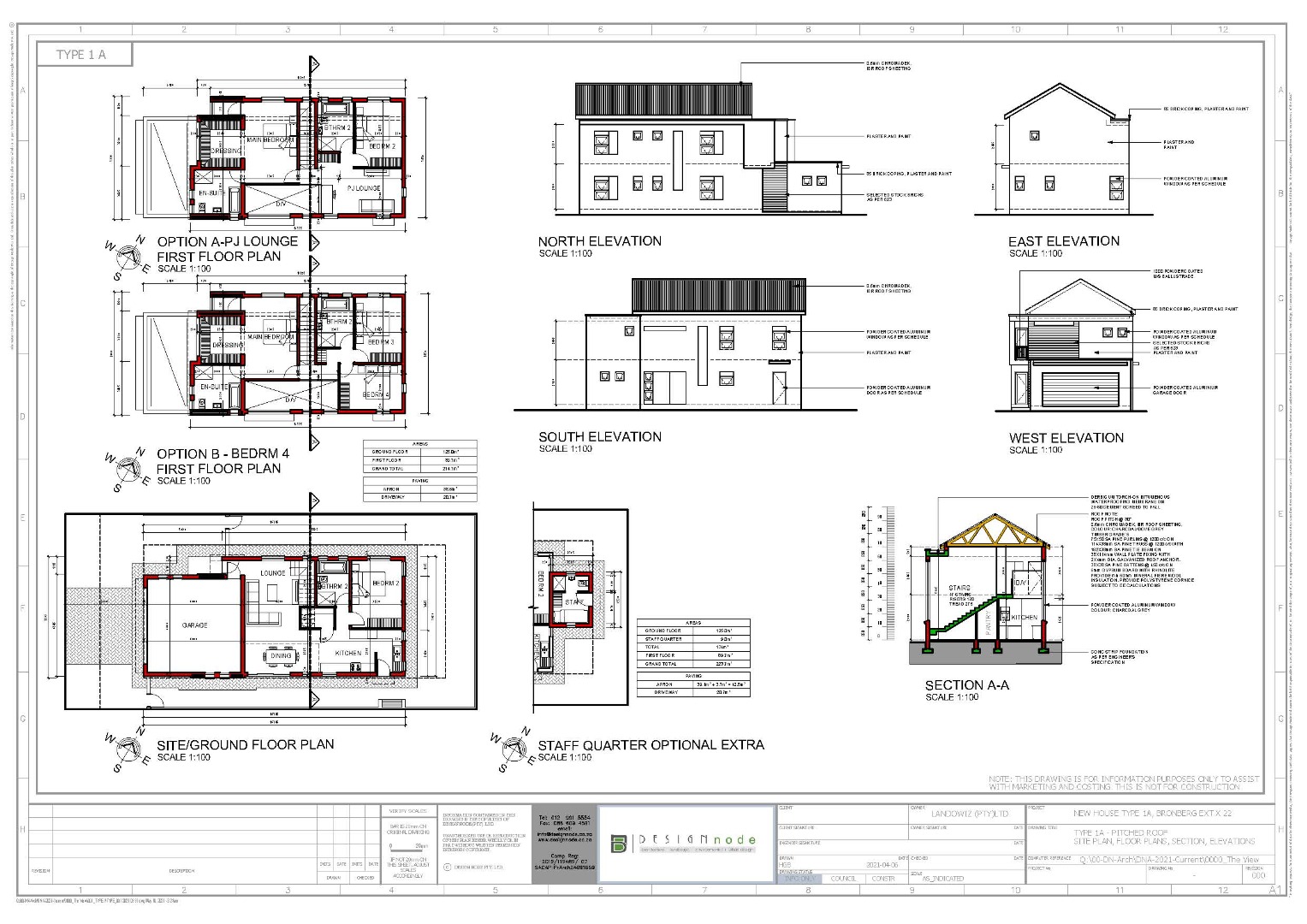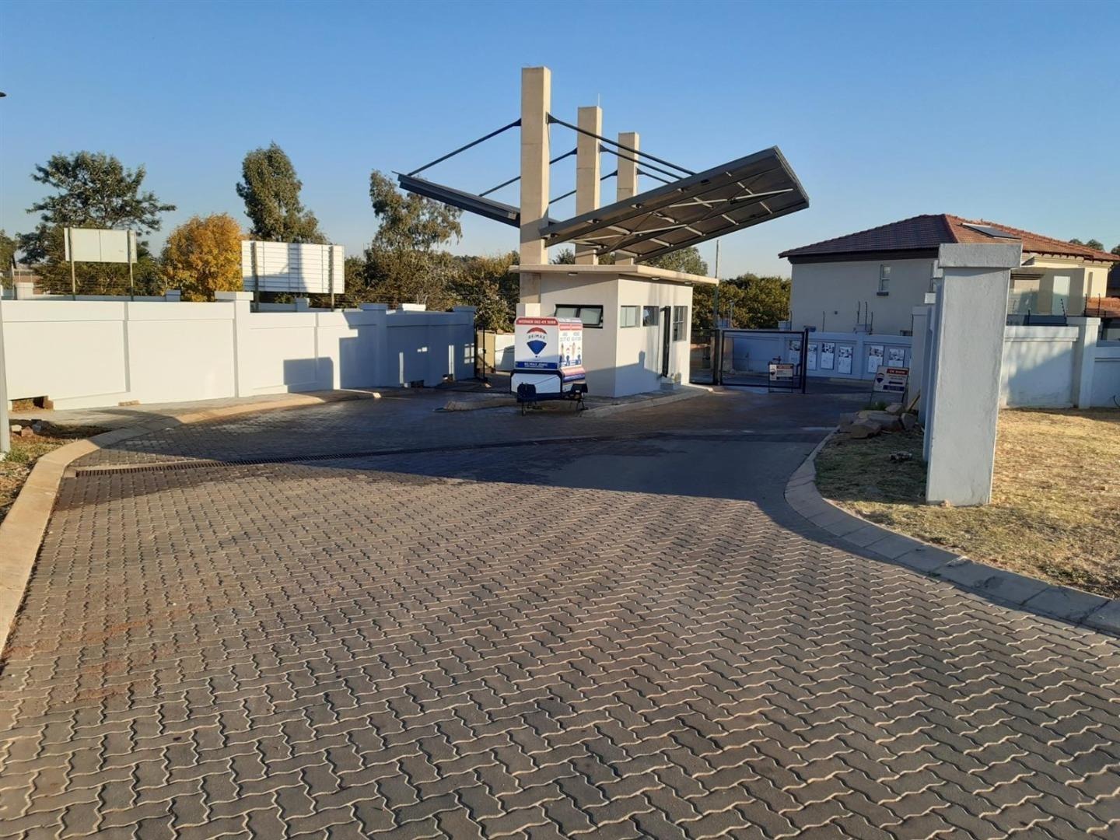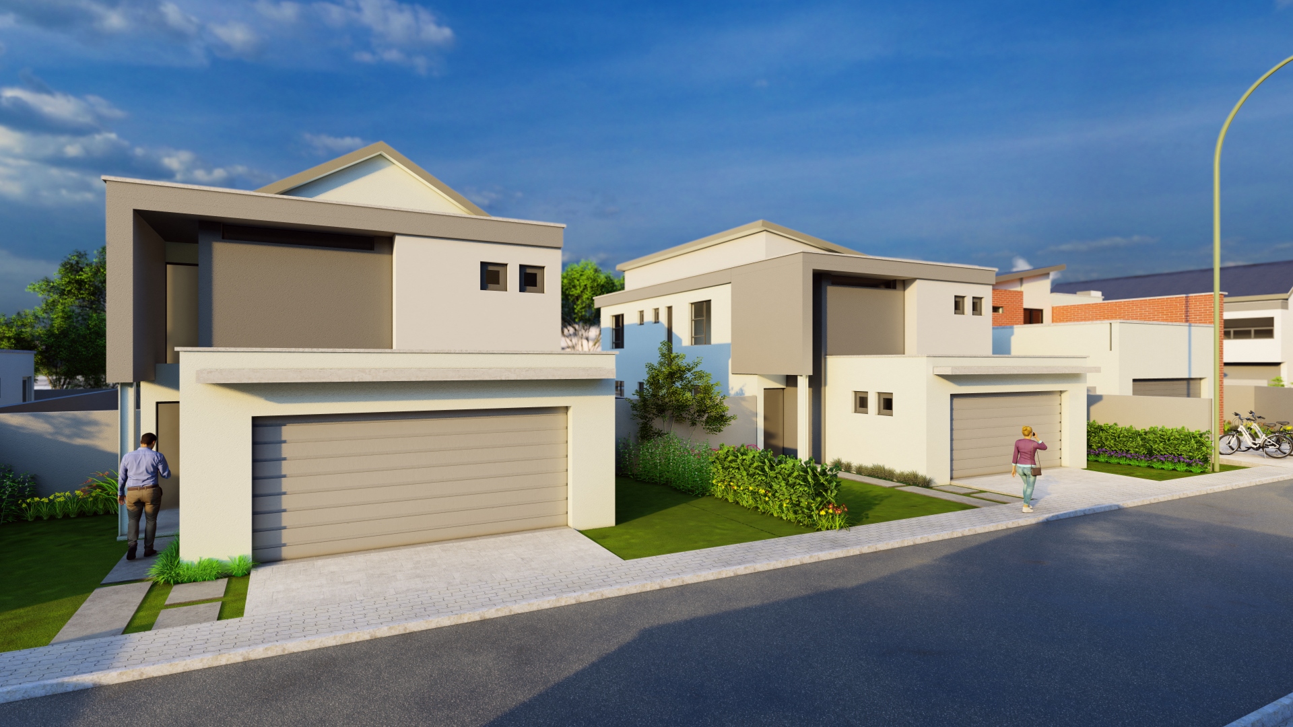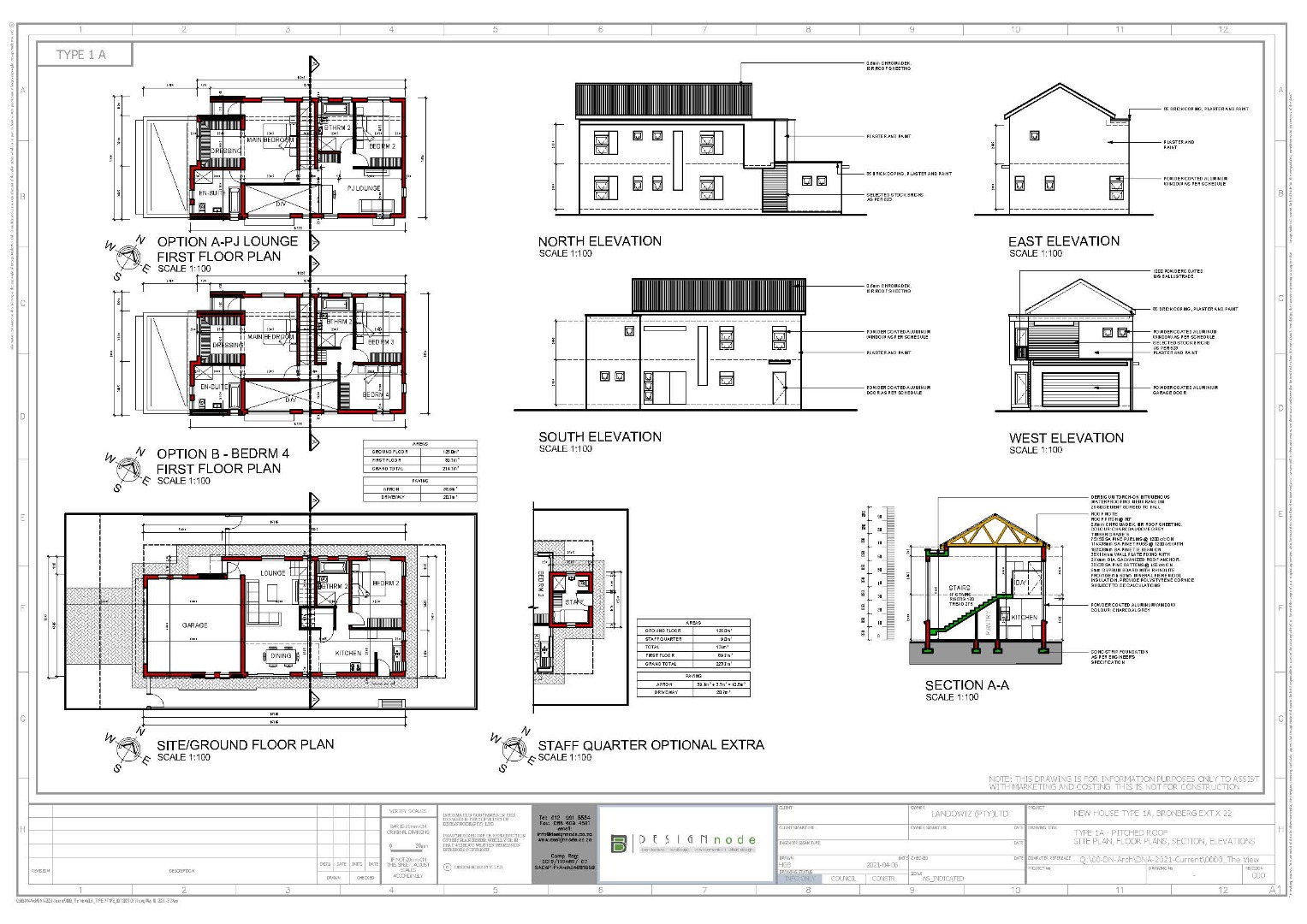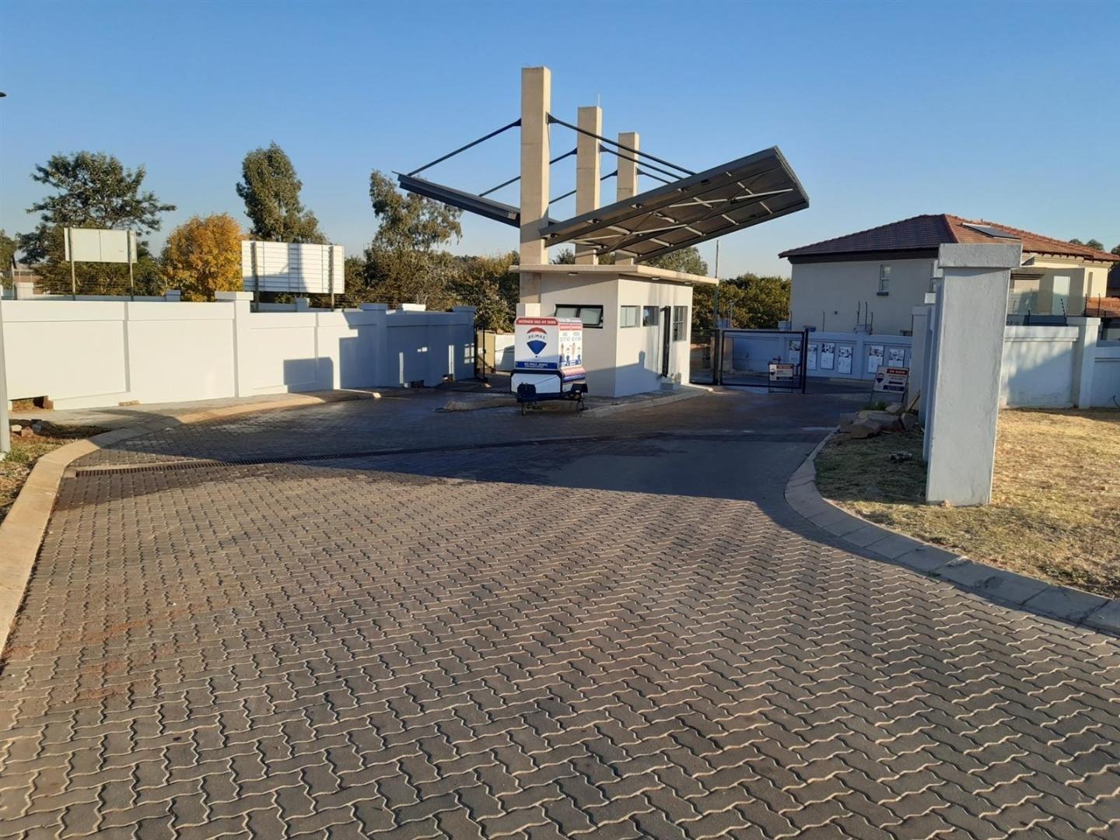- 3
- 3
- 2
- 223 m2
- 360 m2
Monthly Costs
Monthly Bond Repayment ZAR .
Calculated over years at % with no deposit. Change Assumptions
Affordability Calculator | Bond Costs Calculator | Bond Repayment Calculator | Apply for a Bond- Bond Calculator
- Affordability Calculator
- Bond Costs Calculator
- Bond Repayment Calculator
- Apply for a Bond
Bond Calculator
Affordability Calculator
Bond Costs Calculator
Bond Repayment Calculator
Contact Us

Disclaimer: The estimates contained on this webpage are provided for general information purposes and should be used as a guide only. While every effort is made to ensure the accuracy of the calculator, RE/MAX of Southern Africa cannot be held liable for any loss or damage arising directly or indirectly from the use of this calculator, including any incorrect information generated by this calculator, and/or arising pursuant to your reliance on such information.
Mun. Rates & Taxes: ZAR 1622.00
Monthly Levy: ZAR 2200.00
Property description
Stand Price: R889 456.60
Building Package Price: R2 684 400.00
Total Price (Stand + Building Package): R3 573 856.60
Location: 583 The View Estate
Experience exceptional contemporary living with the elegantly crafted Type 1A residence — a modern double-storey family home designed to maximize space, functionality, and style. This thoughtfully planned home offers refined finishes, seamless flow, and a layout that complements the demands of modern family life.
Key Features
• Total Floor Area: ±223.7 m²
• Ground Floor: 125.0 m²
• First Floor: 89.7 m²
• Staff Quarter: 9.0 m² (Optional)
• Bedrooms: 3–4 spacious bedrooms, including a luxurious main suite with dressing area and en-suite bathroom.
• Living Areas: Open-plan lounge, dining area, and modern kitchen with a separate pantry — perfect for family interaction and effortless entertaining.
• Additional Areas: Home office, or Pajama lounge, or 4th bedroom, and optional staff accommodation.
Finishes
• 30° pitched roof with 0.6 mm Chromadek IBR sheeting
• Powder-coated aluminium windows and doors (charcoal grey)
• Selected face brick and plaster-painted exterior finishes
Home Highlights
• A well-considered layout that balances privacy, comfort, and functionality.
• Excellent connection between indoor living spaces and outdoor areas.
• Premium materials chosen for durability, quality, and low maintenance.
• The ideal choice for families seeking a blend of elegance, practicality, and contemporary design.
Your Ideal Family Home
The Type 1A home delivers a sophisticated approach to modern living — each space designed with purpose, proportion, and comfort in mind. Enjoy a harmonious mix of style, convenience, and timeless architectural appeal.
Special Offer
Receive R10 000 worth of Smeg appliances or R10 000 cash back.
Please give me a call, WhatsApp or Email to arrange a viewing appointment
Property Details
- 3 Bedrooms
- 3 Bathrooms
- 2 Garages
- 1 Ensuite
- 1 Lounges
- 1 Dining Area
Property Features
- Pets Allowed
- Security Post
- Access Gate
- Kitchen
- Paving
- Garden
- Family TV Room
| Bedrooms | 3 |
| Bathrooms | 3 |
| Garages | 2 |
| Floor Area | 223 m2 |
| Erf Size | 360 m2 |
