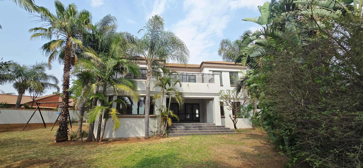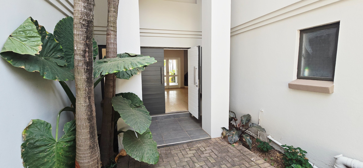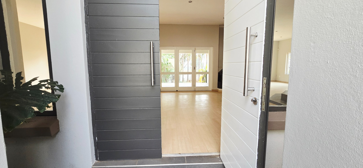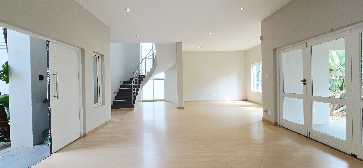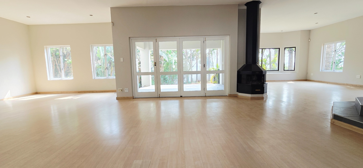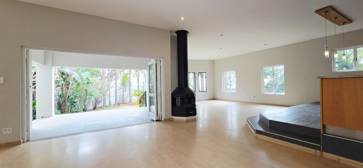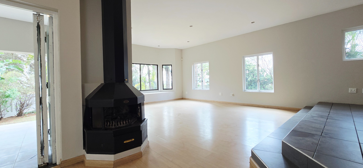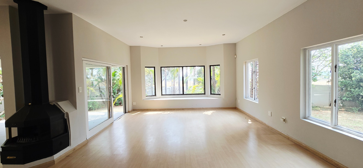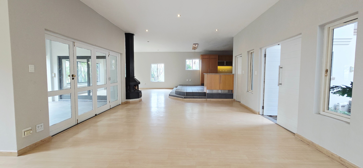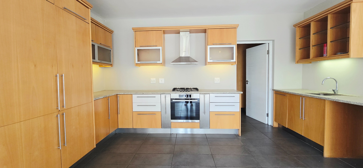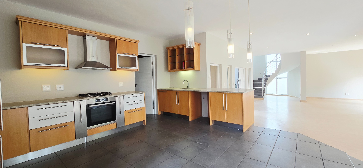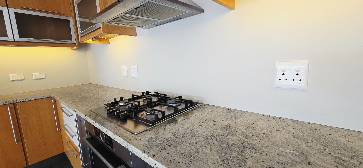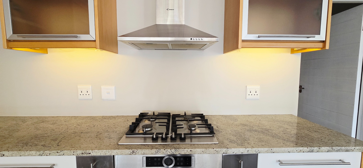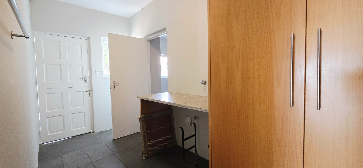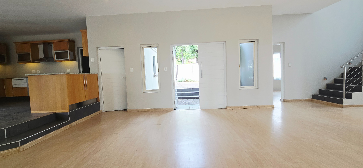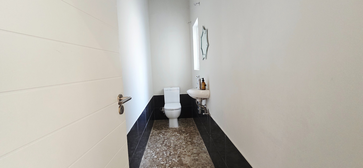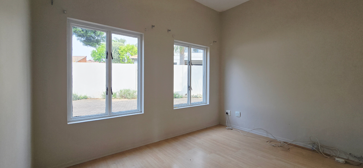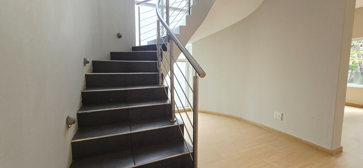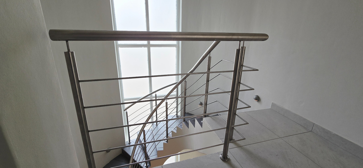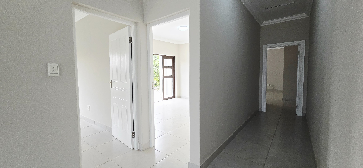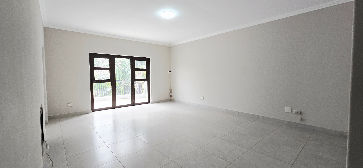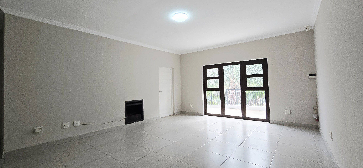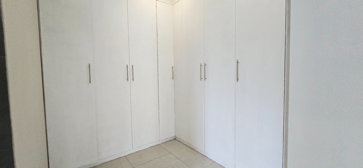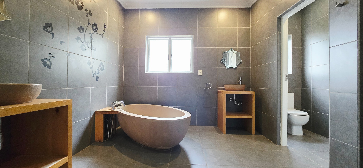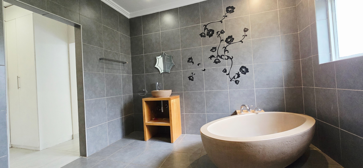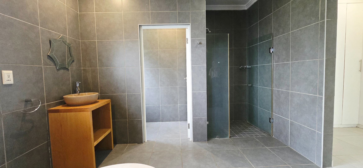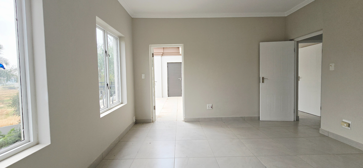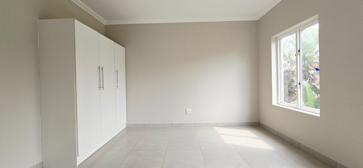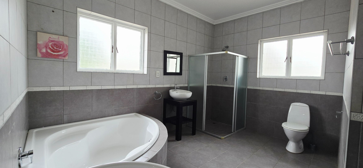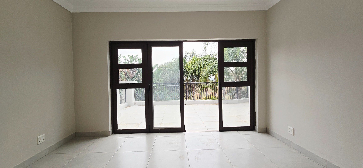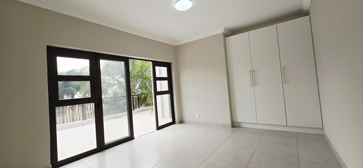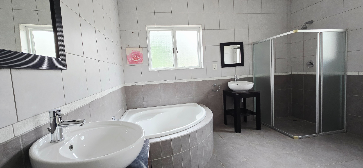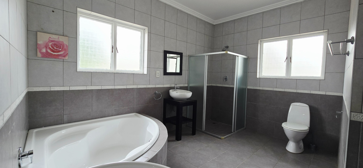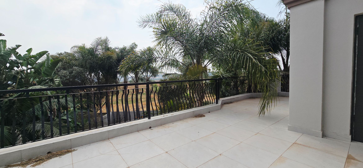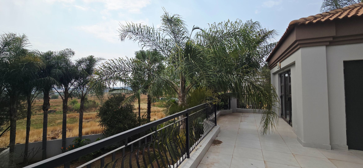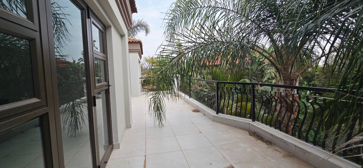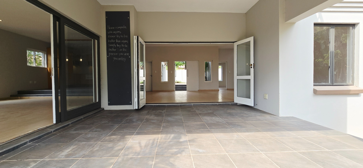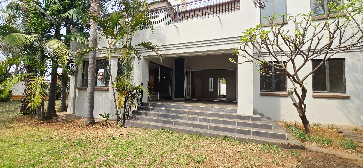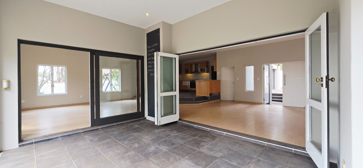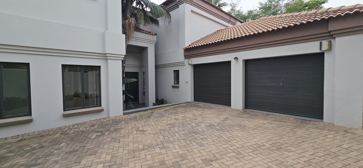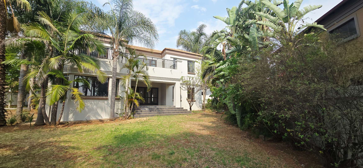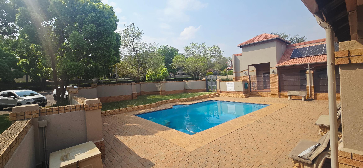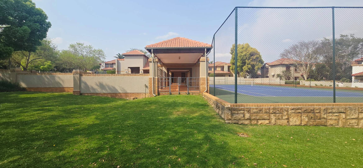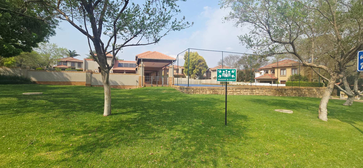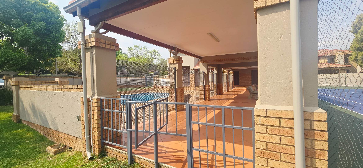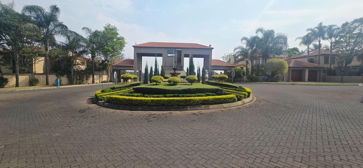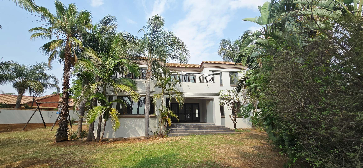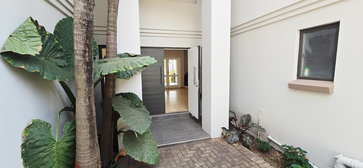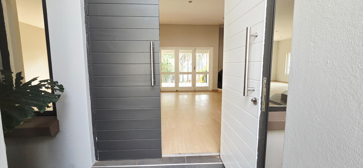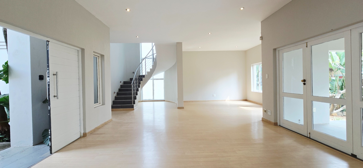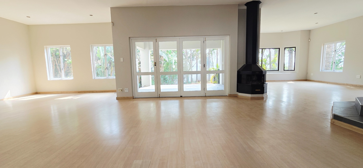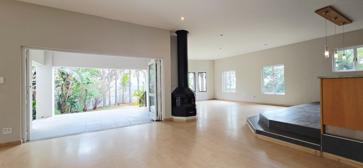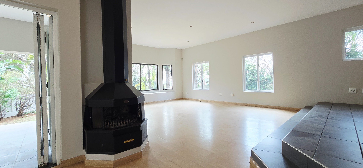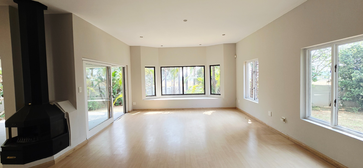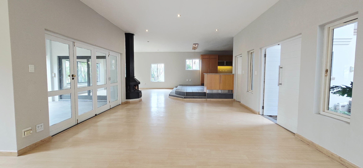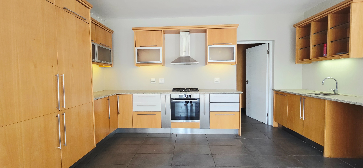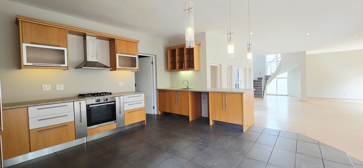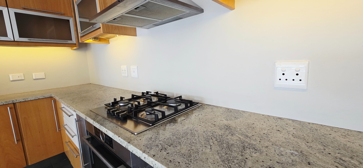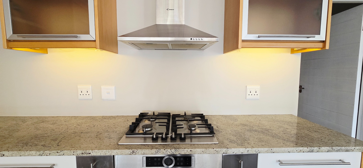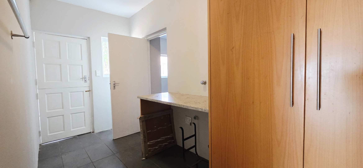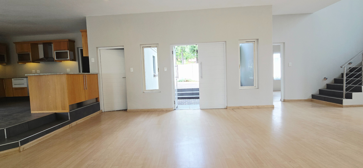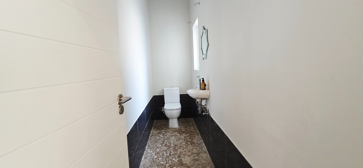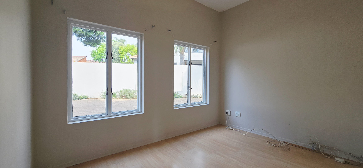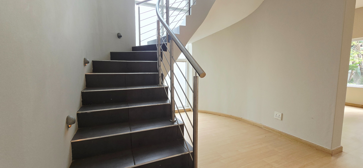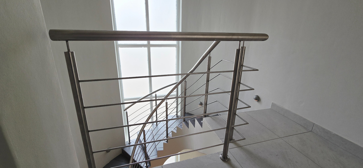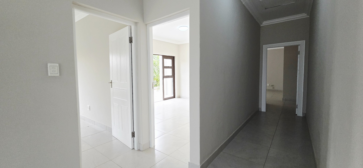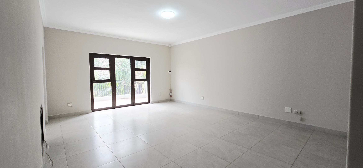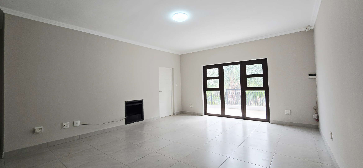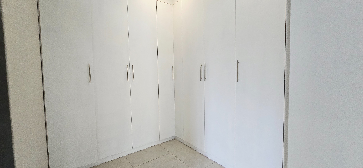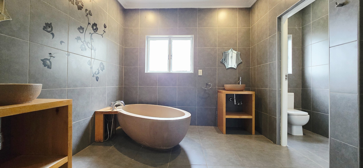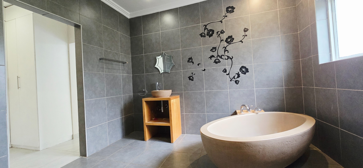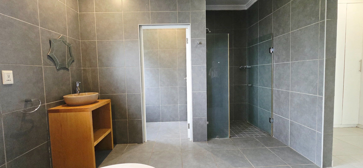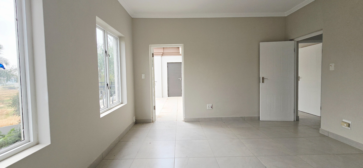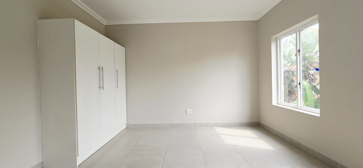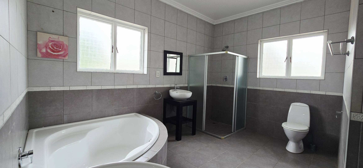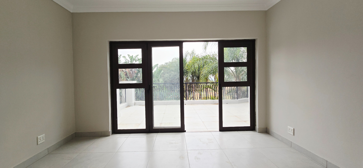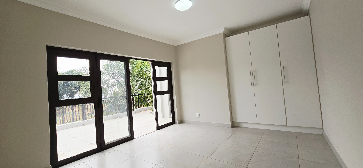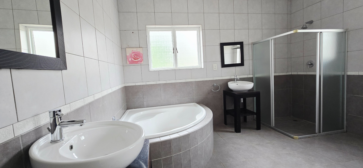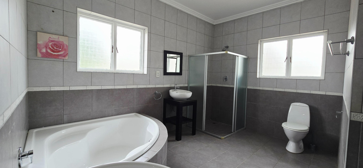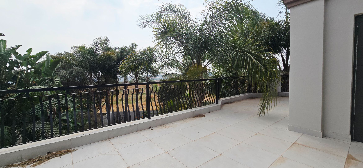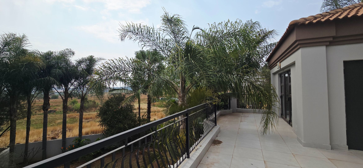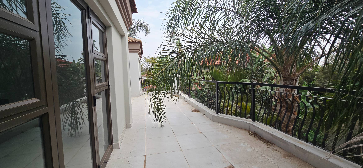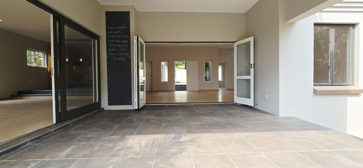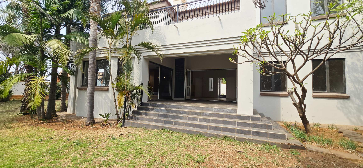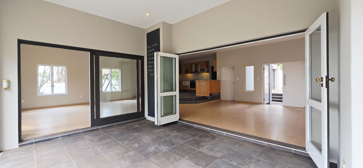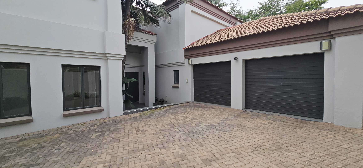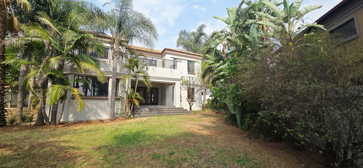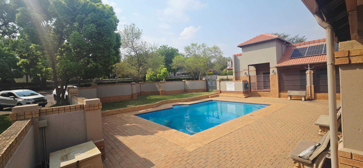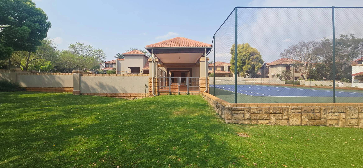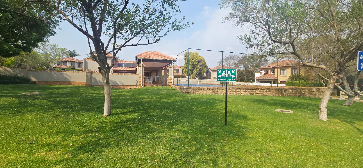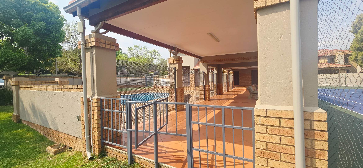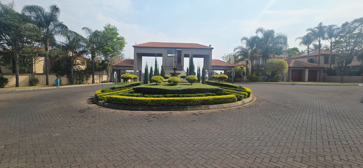- 3
- 3
- 2
- 345 m2
- 1 068 m2
Monthly Costs
Monthly Bond Repayment ZAR .
Calculated over years at % with no deposit. Change Assumptions
Affordability Calculator | Bond Costs Calculator | Bond Repayment Calculator | Apply for a Bond- Bond Calculator
- Affordability Calculator
- Bond Costs Calculator
- Bond Repayment Calculator
- Apply for a Bond
Bond Calculator
Affordability Calculator
Bond Costs Calculator
Bond Repayment Calculator
Contact Us

Disclaimer: The estimates contained on this webpage are provided for general information purposes and should be used as a guide only. While every effort is made to ensure the accuracy of the calculator, RE/MAX of Southern Africa cannot be held liable for any loss or damage arising directly or indirectly from the use of this calculator, including any incorrect information generated by this calculator, and/or arising pursuant to your reliance on such information.
Mun. Rates & Taxes: ZAR 1881.00
Monthly Levy: ZAR 2190.00
Property description
This beautiful, light family home offers ample space inside the home and outside for a growing family.
Your welcoming front door leads to a spacious open plan living area, dining space and kitchen. A fireplace warms up the home on winter evenings. During the summer months, the home opens up to a patio which overlooks the large garden. The garden has enough room to incorporate a swimming pool, should you want to add one.
The study is bright and large enough for two people working from home.
A guests' bathroom is discreetly hidden away.
Your new kitchen is built to overlook the home and garden. Perfect to keep an eye on the kids while you prepare meals. The laundry is separate with walk through to the double garage.
A beautiful flowing staircase leads up to the bedrooms. The main bedroom is large with a cozy fireplace and walks out to a balcony which enjoys the view over Moreleta Park. The bedroom has a walk-in closet and connects to a spacious en-suite bathroom.
The third and fourth bedrooms share a full bathroom and also enjoy access to the balcony.
Meadow Glen Estate residents enjoy access to a communal swimming pool, tennis court and beautiful lush communal gardens.
24 hour access control secure estate close to top malls and prestigious schools.
Property Details
- 3 Bedrooms
- 3 Bathrooms
- 2 Garages
- 1 Ensuite
- 1 Lounges
- 1 Dining Area
Property Features
- Study
- Balcony
- Patio
- Pool
- Club House
- Tennis Court
- Laundry
- Storage
- Pets Allowed
- Security Post
- Access Gate
- Scenic View
- Kitchen
- Built In Braai
- Fire Place
- Pantry
- Guest Toilet
- Paving
- Garden
- Family TV Room
| Bedrooms | 3 |
| Bathrooms | 3 |
| Garages | 2 |
| Floor Area | 345 m2 |
| Erf Size | 1 068 m2 |
Contact the Agent

Louise Peyper
Full Status Property Practitioner
