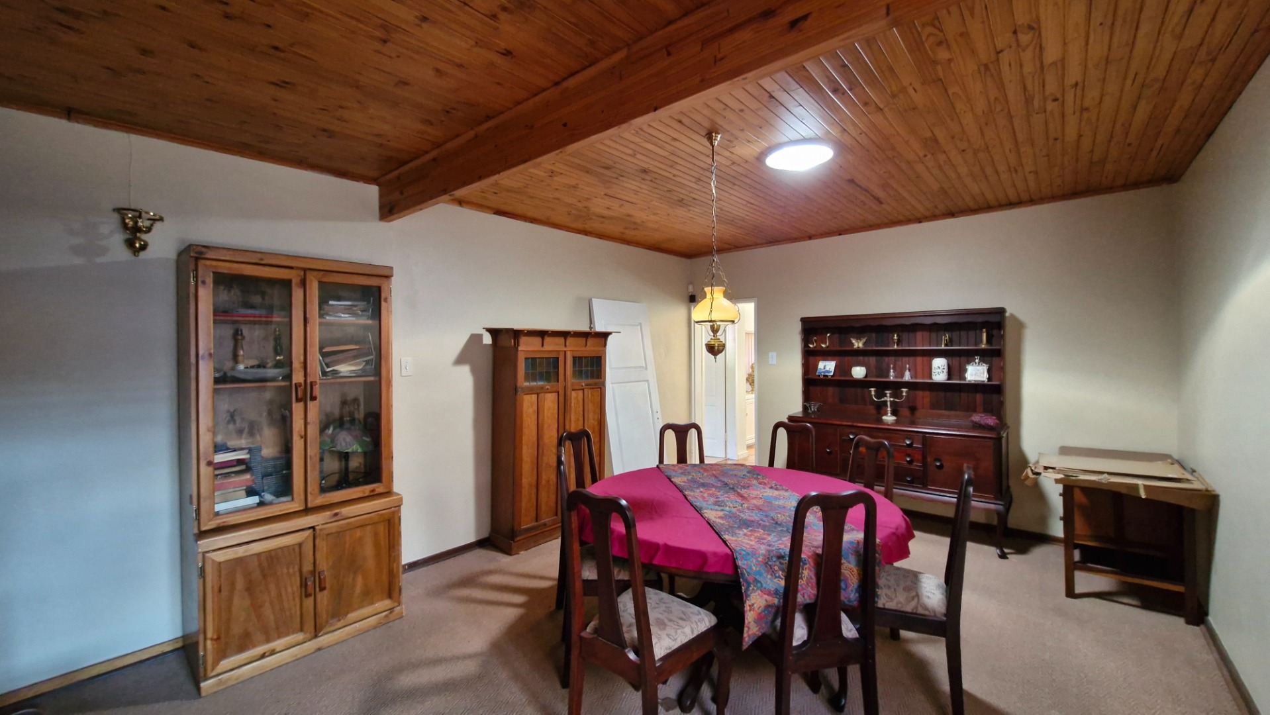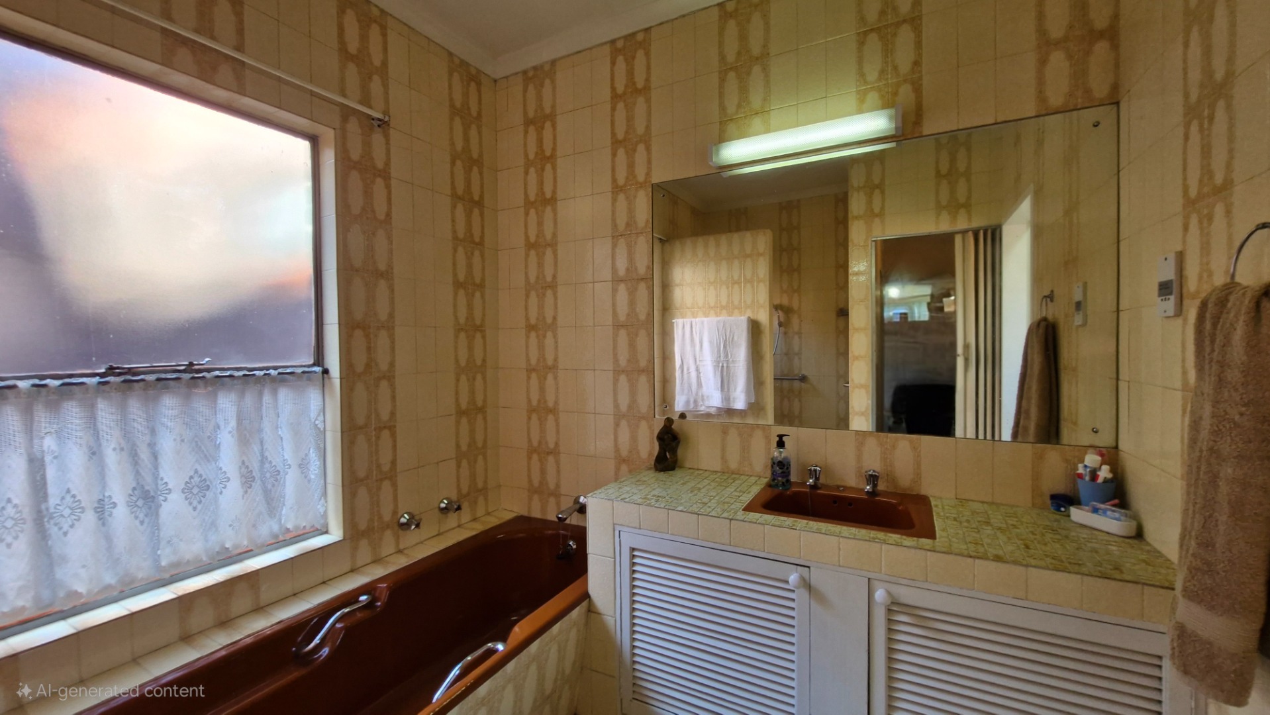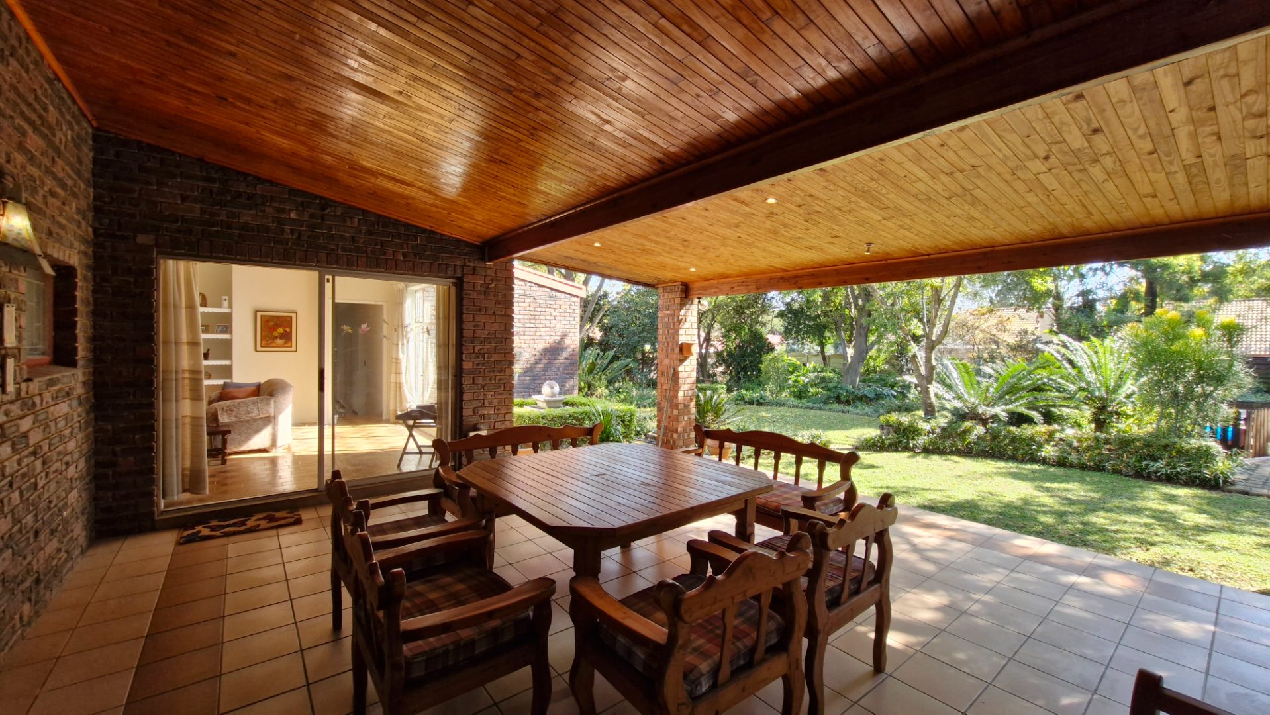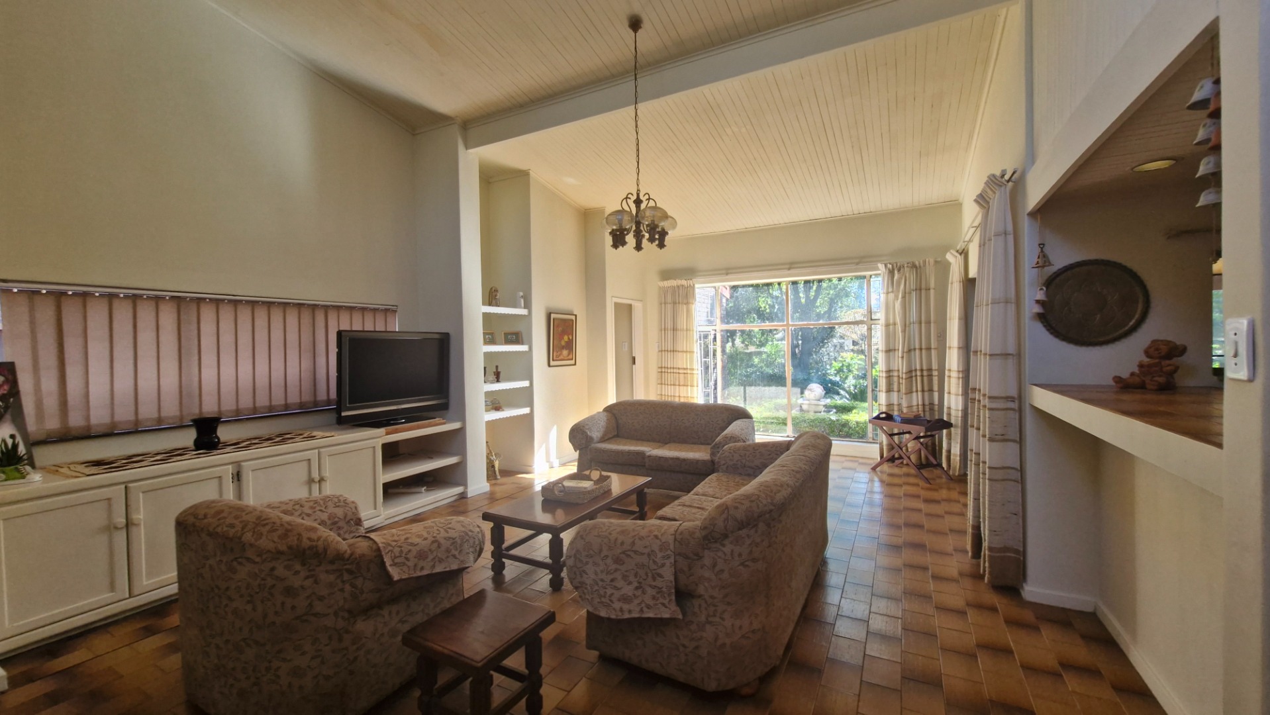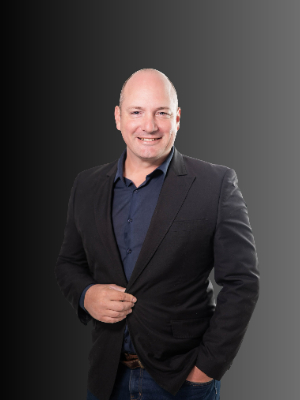- 3
- 2
- 2
- 420 m2
- 1 623 m2
Monthly Costs
Monthly Bond Repayment ZAR .
Calculated over years at % with no deposit. Change Assumptions
Affordability Calculator | Bond Costs Calculator | Bond Repayment Calculator | Apply for a Bond- Bond Calculator
- Affordability Calculator
- Bond Costs Calculator
- Bond Repayment Calculator
- Apply for a Bond
Bond Calculator
Affordability Calculator
Bond Costs Calculator
Bond Repayment Calculator
Contact Us

Disclaimer: The estimates contained on this webpage are provided for general information purposes and should be used as a guide only. While every effort is made to ensure the accuracy of the calculator, RE/MAX of Southern Africa cannot be held liable for any loss or damage arising directly or indirectly from the use of this calculator, including any incorrect information generated by this calculator, and/or arising pursuant to your reliance on such information.
Mun. Rates & Taxes: ZAR 1982.00
Monthly Levy: ZAR 1200.00
Special Levies: ZAR 0.00
Property description
Privately nestled in a tranquil neighborhood, this one-of-a-kind residence—built 45 years ago by its current owner—embodies enduring craftsmanship and generous proportions. Situated on a 1 623 m² erf with ±420 m² under roof (estimated), the home blends classic character with versatile spaces for modern family living.
Accommodation & Living Spaces
Three well-sized bedrooms—all garden-facing; the main suite enjoys a full en-suite with bath and shower.
Guest bathroom plus separate toilet.
Grand double-volume lounge with built-in bar, spilling onto an expansive covered patio—perfect for seamless indoor-outdoor entertaining.
Formal lounge with patio access, and an elegant dining room adjoining the kitchen.
Chef-ready kitchen featuring a walk-in pantry, eye-level oven, and dedicated laundry & scullery.
Extra Facilities:
Private study and separate knitting/craft room—ideal for remote work or hobbies.
Double garage plus double carport to accommodate four vehicles with ease.
Staff room with bathroom ensures discreet on-site assistance.
Outdoor Highlights:
Vast, shaded patio overlooks a sparkling pool and mature, irrigated gardens fed by a strong borehole—a rare asset in Lynnwood Park.
With approved building plans available, this solid, owner-crafted home offers scope to personalize or expand, while its flexible floor-plan and idyllic setting promise years of cherished family memories. Schedule your private viewing and discover why opportunities like this seldom reach the market.
Property Details
- 3 Bedrooms
- 2 Bathrooms
- 2 Garages
- 1 Ensuite
- 2 Lounges
- 1 Dining Area
Property Features
- Study
- Patio
- Pool
- Staff Quarters
- Laundry
- Pets Allowed
- Access Gate
- Alarm
- Kitchen
- Pantry
- Guest Toilet
- Entrance Hall
- Irrigation System
- Paving
- Family TV Room
| Bedrooms | 3 |
| Bathrooms | 2 |
| Garages | 2 |
| Floor Area | 420 m2 |
| Erf Size | 1 623 m2 |
Contact the Agent

Esteé Du Plessis
Candidate Property Practitioner















