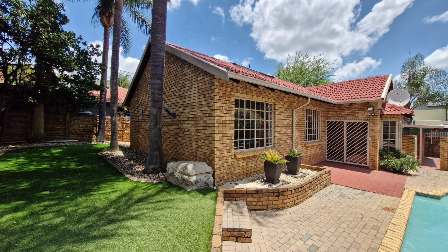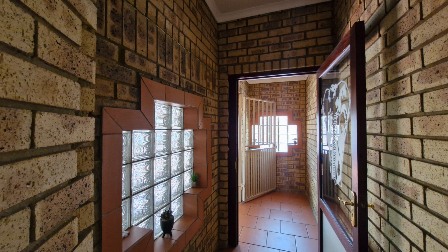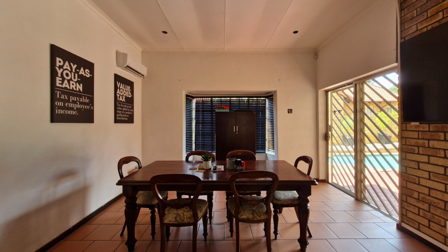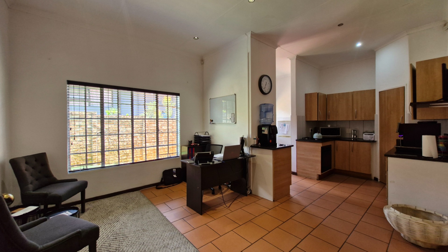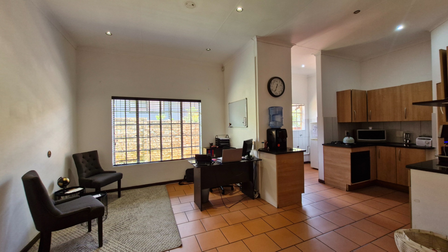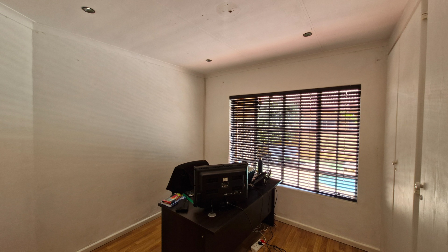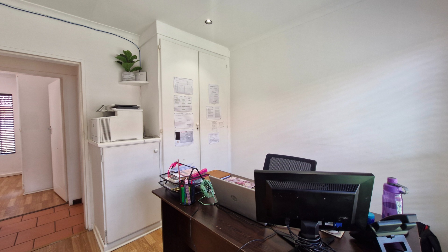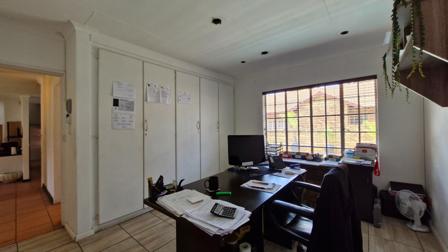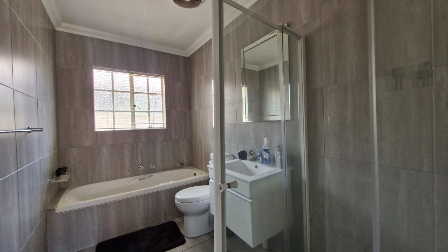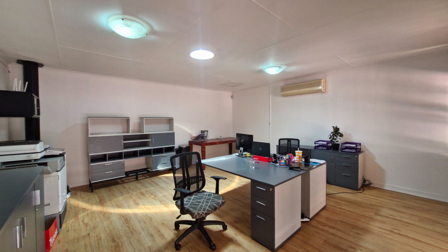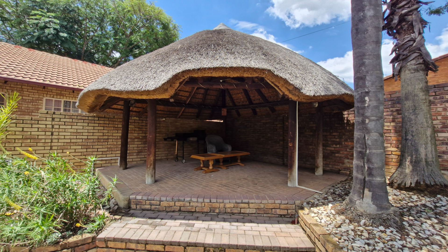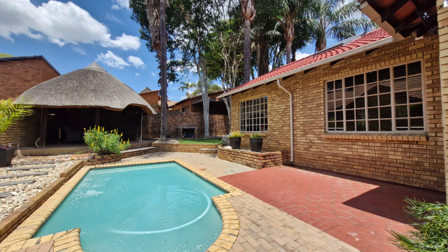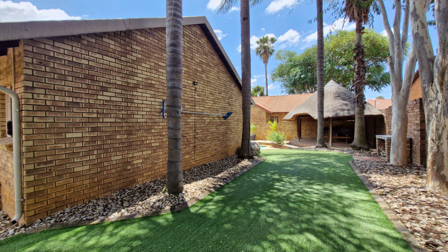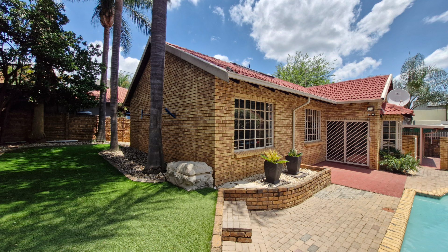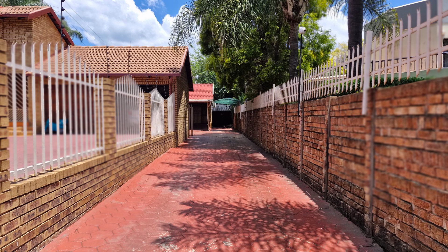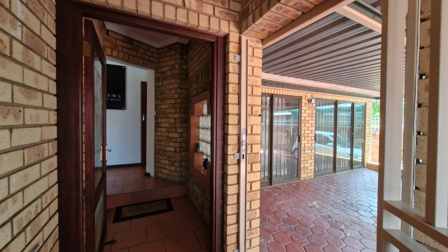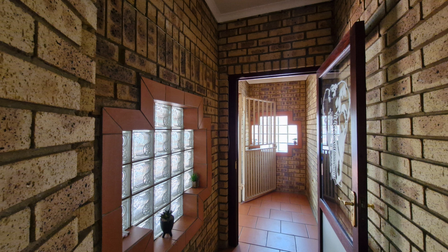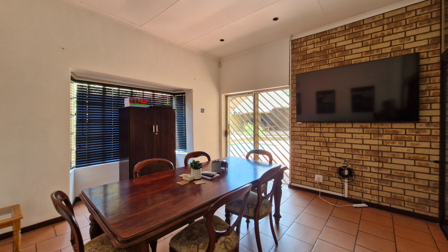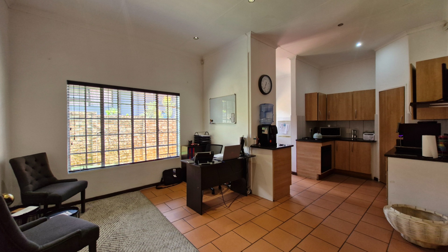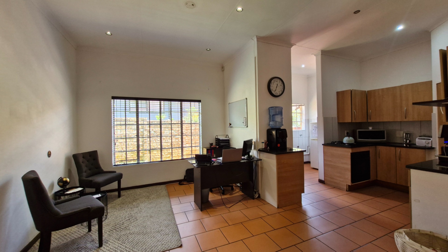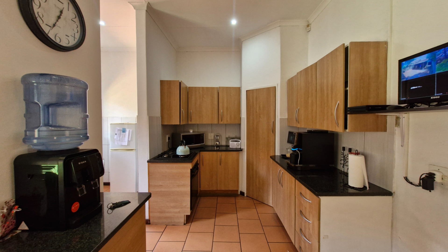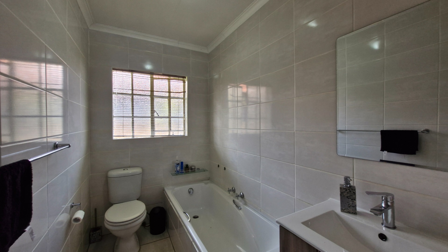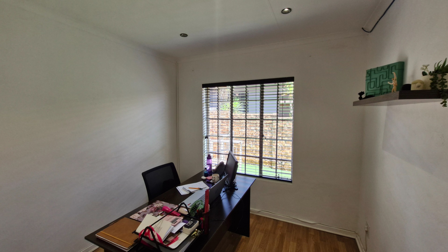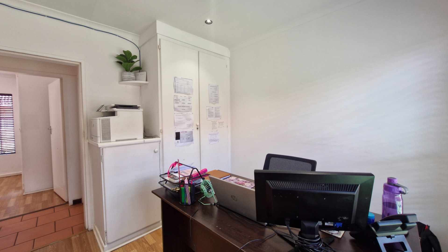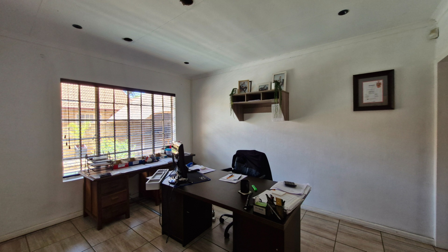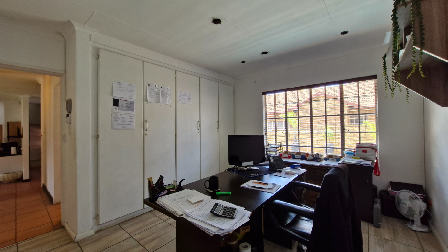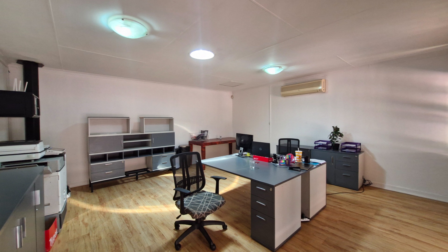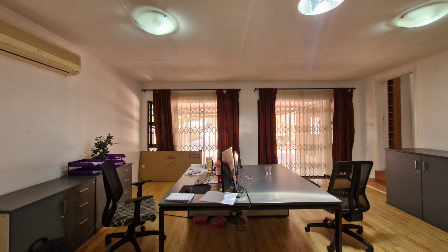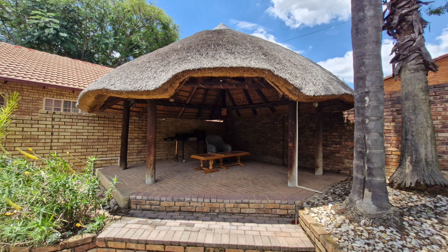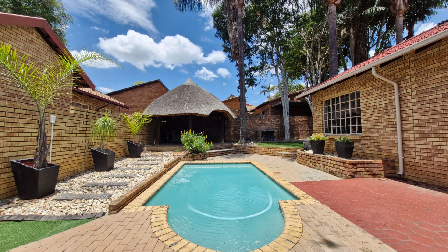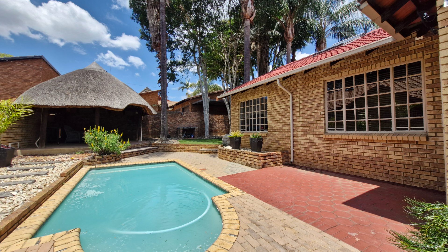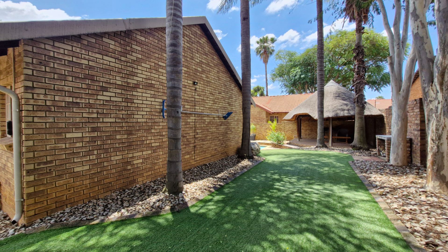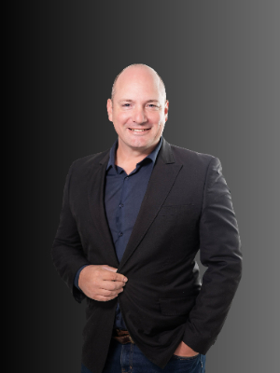- 3
- 2
- 206 m2
Monthly Costs
Monthly Bond Repayment ZAR .
Calculated over years at % with no deposit. Change Assumptions
Affordability Calculator | Bond Costs Calculator | Bond Repayment Calculator | Apply for a Bond- Bond Calculator
- Affordability Calculator
- Bond Costs Calculator
- Bond Repayment Calculator
- Apply for a Bond
Bond Calculator
Affordability Calculator
Bond Costs Calculator
Bond Repayment Calculator
Contact Us

Disclaimer: The estimates contained on this webpage are provided for general information purposes and should be used as a guide only. While every effort is made to ensure the accuracy of the calculator, RE/MAX of Southern Africa cannot be held liable for any loss or damage arising directly or indirectly from the use of this calculator, including any incorrect information generated by this calculator, and/or arising pursuant to your reliance on such information.
Mun. Rates & Taxes: ZAR 1453.00
Monthly Levy: ZAR 0.00
Special Levies: ZAR 0.00
Property description
This distinguished residence, situated in the desirable suburban enclave of Faerie Glen, Pretoria, presents an exceptional opportunity for discerning homeowners. The property immediately impresses with its classic brick facade, red tiled roof, and a long, meticulously paved driveway leading to a covered carport, offering two dedicated parking spaces. Mature palm trees and lush greenery enhance the kerb appeal, complemented by robust brick boundary walls and comprehensive security features.
Upon entry, an inviting entrance hall leads into an intelligently designed interior spanning 206 square metres. The open-plan layout seamlessly connects the lounge, dining room, and dedicated family TV room, creating a comfortable flow ideal for everyday living and entertaining. Striking exposed brick feature walls, terracotta-style tiled flooring, and elegant glass block windows amplify the home’s character, while recessed lighting enhances the ambience. Climate control is ensured through air conditioning, and a charming fireplace adds warmth and atmosphere. A functional kitchen and dedicated study further elevate day-to-day convenience.
In addition, the original double garage has been converted into a versatile extra room, perfectly suited for use as a home office, games room, studio, or multipurpose living space, offering valuable flexibility to meet a variety of lifestyle needs.
The private quarters comprise three well-proportioned bedrooms and two bathrooms, ensuring comfort and privacy for all occupants. Ample storage solutions are integrated throughout the home. Outdoors, the property boasts a private backyard oasis featuring a refreshing swimming pool, a paved patio ideal for al fresco dining, and a low-maintenance artificial turf lawn. A Wendy house provides additional utility.
Security is paramount, with an alarm system, multiple security gates, window bars, an electric fence, and a security camera ensuring peace of mind. The entire perimeter is totally walled, providing an enhanced sense of privacy and protection. Modern living is further supported by fibre connectivity, catering to contemporary digital demands. Pets are permitted, making this an ideal family home.
Key Features:
* Three Bedrooms, Two Bathrooms
* 206 sqm Floor Size
* Private Swimming Pool & Paved Patio
* Open-Plan Living Areas with Fireplace
* Dedicated Study and Functional Kitchen
* Air Conditioning and Fibre Connectivity
* Comprehensive Security: Alarm, Electric Fence, Security Gates
* Long Paved Driveway with Covered Carport
* Pet-Friendly with Wendy House
Property Details
- 3 Bedrooms
- 2 Bathrooms
- 1 Lounges
- 1 Dining Area
Property Features
- Study
- Pool
- Storage
- Aircon
- Pets Allowed
- Alarm
- Kitchen
- Fire Place
- Entrance Hall
- Paving
- Garden
- Family TV Room
Video
| Bedrooms | 3 |
| Bathrooms | 2 |
| Floor Area | 206 m2 |
