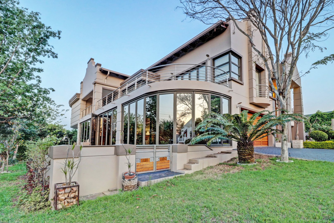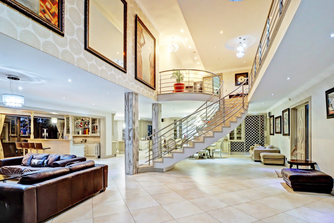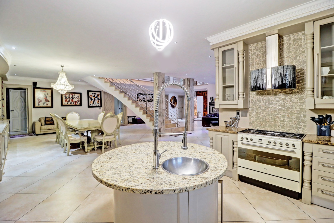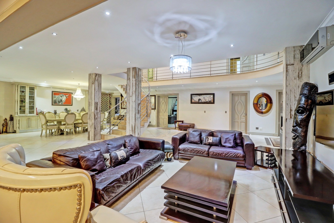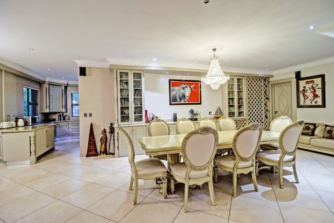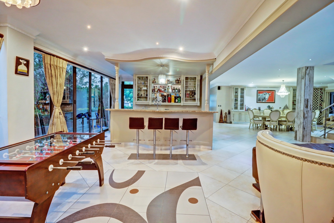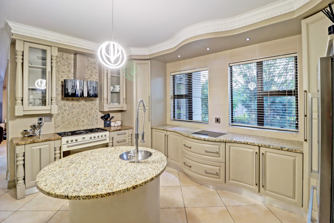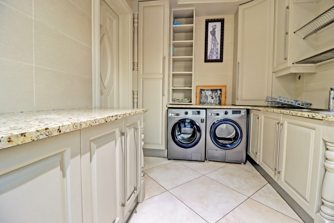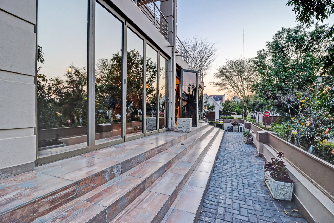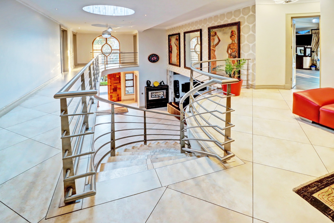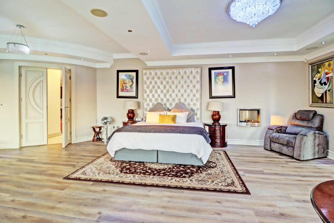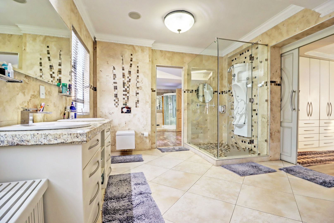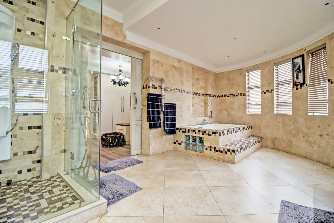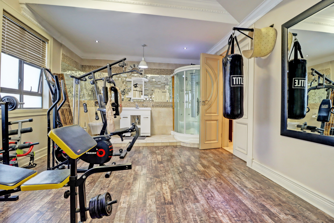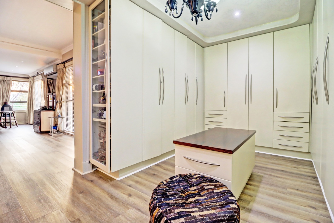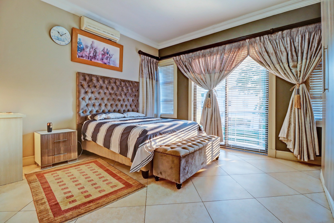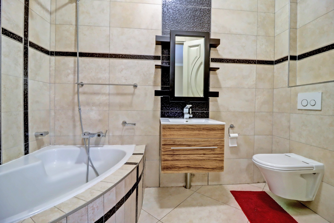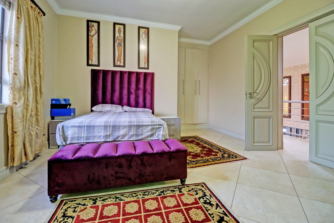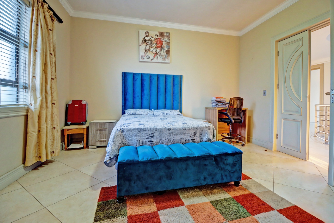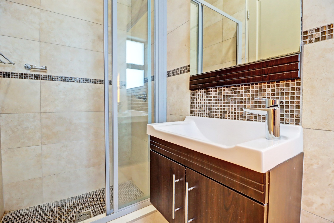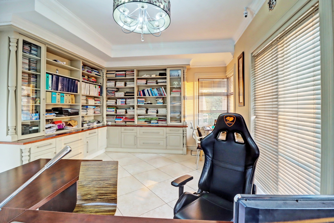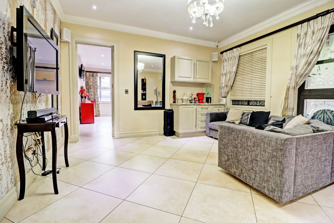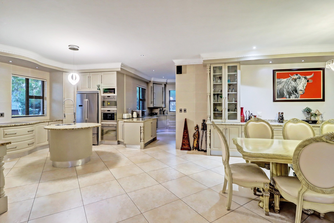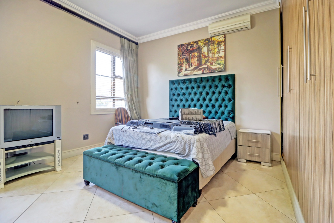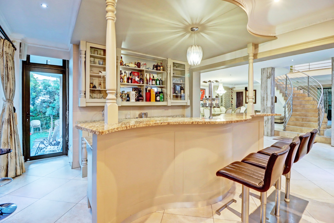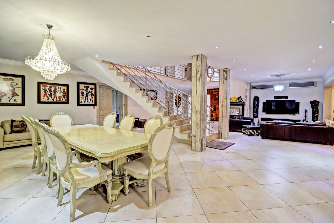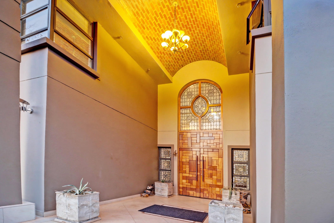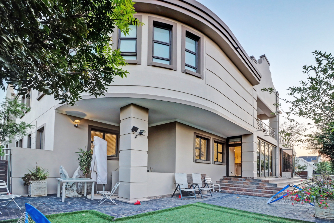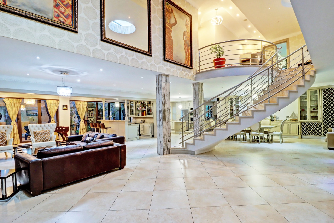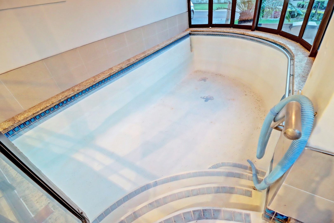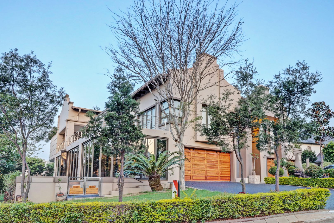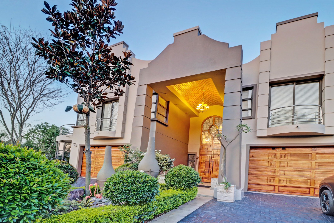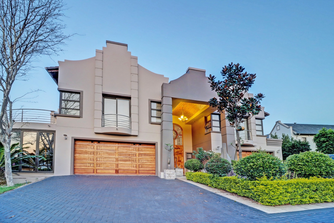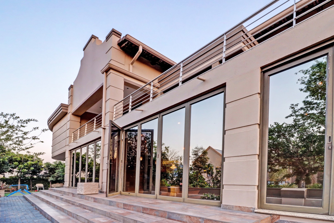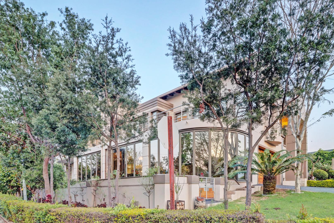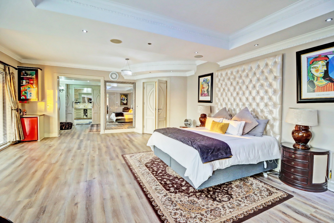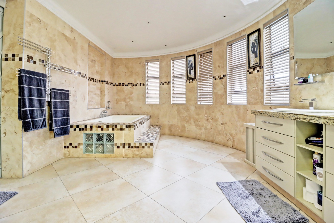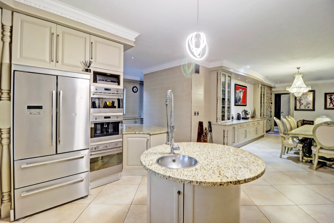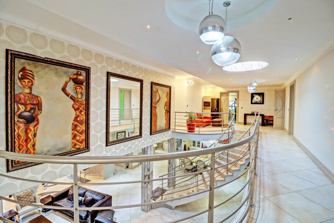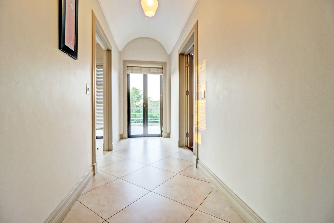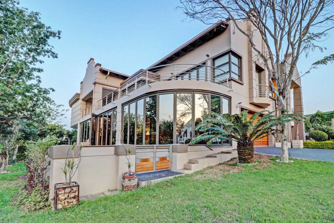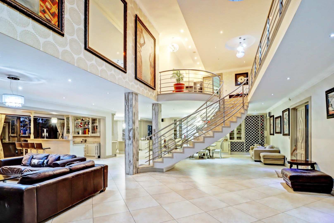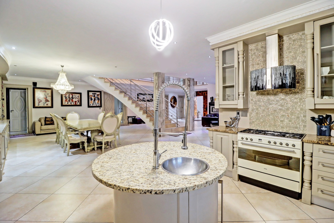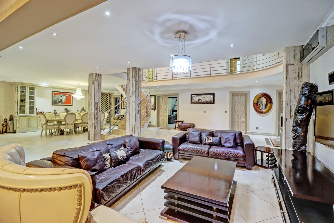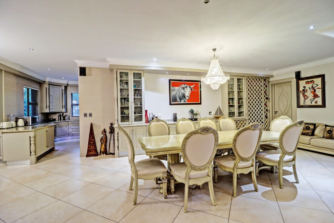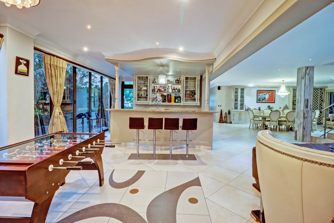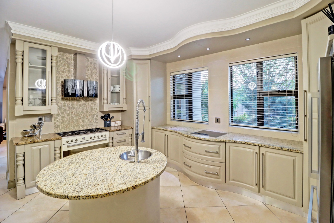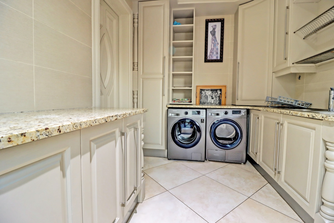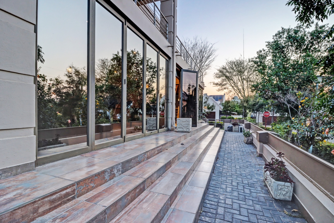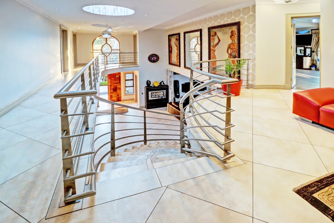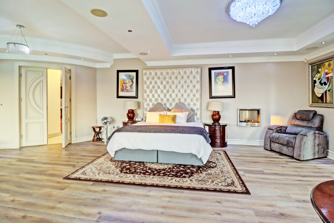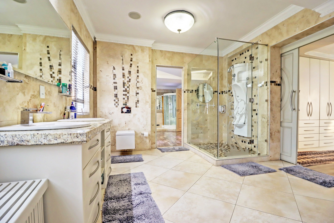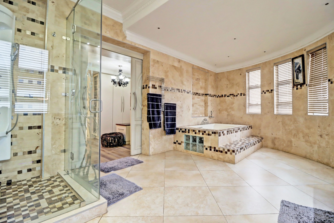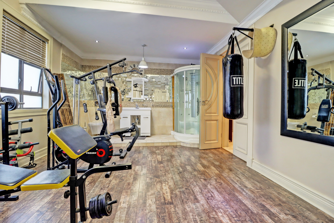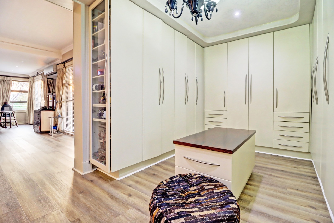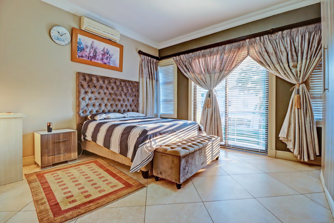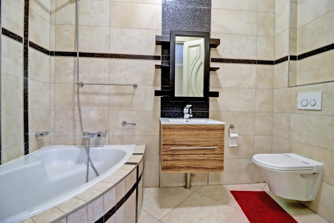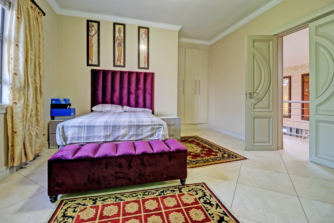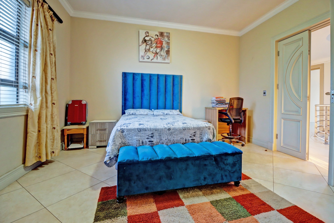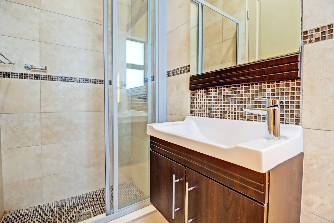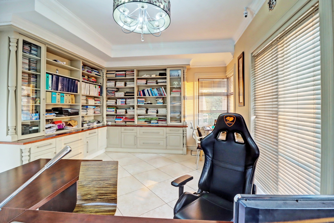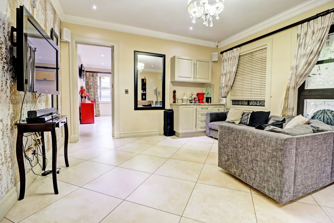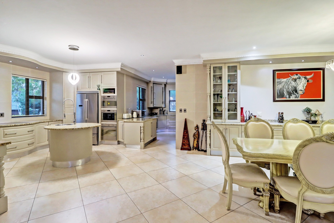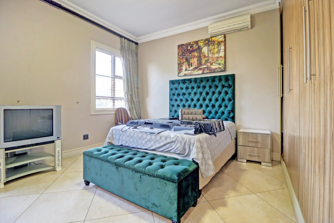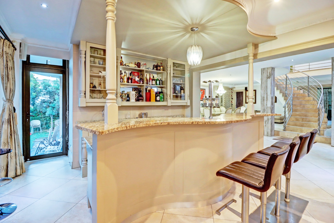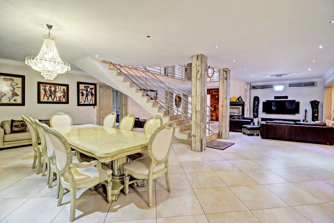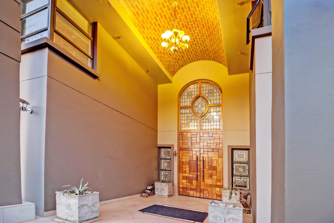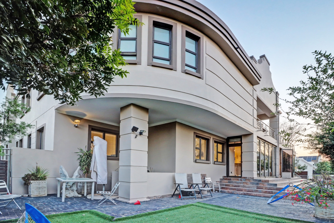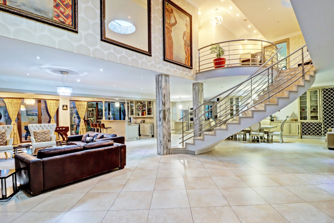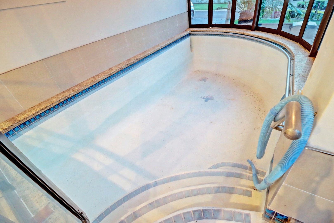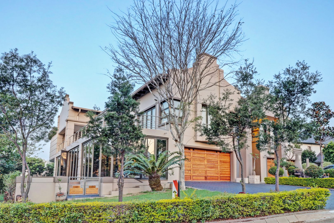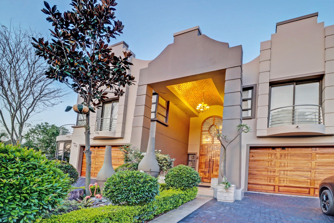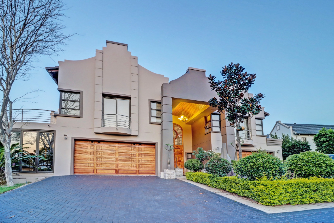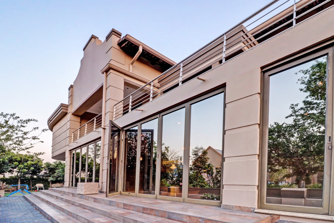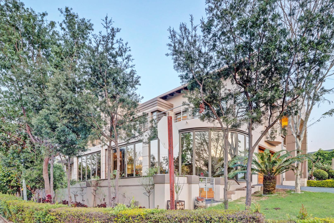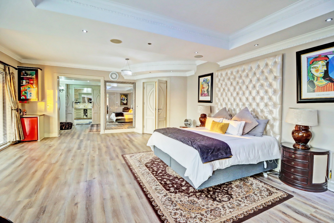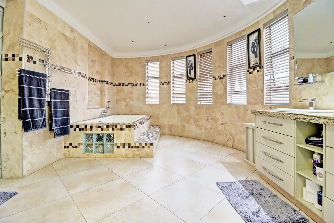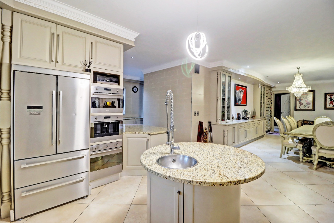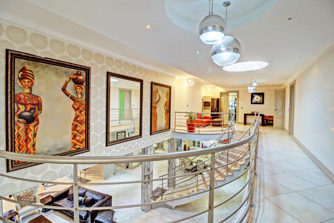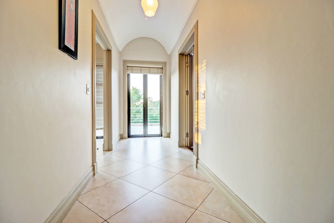- 8
- 8
- 4
- 800 m2
- 826 m2
Monthly Costs
Monthly Bond Repayment ZAR .
Calculated over years at % with no deposit. Change Assumptions
Affordability Calculator | Bond Costs Calculator | Bond Repayment Calculator | Apply for a Bond- Bond Calculator
- Affordability Calculator
- Bond Costs Calculator
- Bond Repayment Calculator
- Apply for a Bond
Bond Calculator
Affordability Calculator
Bond Costs Calculator
Bond Repayment Calculator
Contact Us

Disclaimer: The estimates contained on this webpage are provided for general information purposes and should be used as a guide only. While every effort is made to ensure the accuracy of the calculator, RE/MAX of Southern Africa cannot be held liable for any loss or damage arising directly or indirectly from the use of this calculator, including any incorrect information generated by this calculator, and/or arising pursuant to your reliance on such information.
Mun. Rates & Taxes: ZAR 4053.17
Monthly Levy: ZAR 2247.26
Property description
Discover an architectural marvel nestled within the prestigious Boardwalk Meander Estate in Pretoria, South Africa. This magnificent residence, spanning an impressive 800 sqm on an 826 sqm erf, presents a striking contemporary facade with elegant curved elements, expansive floor-to-ceiling windows, and multiple private balconies that invite natural light and offer serene outdoor retreats. The grand multi-level entrance immediately captivates with its modern spiral staircase, soaring ceilings, and abundant natural light from a skylight, setting a tone of sophisticated luxury.
The interior unfolds into vast open-plan living spaces, featuring three lounges, a formal dining room, and a dedicated study, all adorned with light tiled flooring and high ceilings. The heart of the home is a gourmet kitchen, boasting a central island with a sink, integrated gas range, ample custom curved cabinetry, and exquisite granite countertops, perfect for culinary exploration. Entertainment is effortless with a fully equipped built-in bar and an expansive area designed for social gatherings, seamlessly flowing into the elegant dining space.
Eight opulent bedrooms, each accompanied by its own en-suite bathroom and a luxurious spa bath, ensure ultimate comfort and privacy for residents and guests alike. The property extends its allure outdoors with a pool, a meticulously landscaped garden with an irrigation system, and a built-in braai, ideal for alfresco entertaining. Four generous garages provide secure parking, complemented by staff quarters and outside toilets for convenience.
Modern amenities include air conditioning, fibre connectivity, and a battery inverter, ensuring comfort and efficiency. This cul-de-sac property, part of a fishing estate, promises a tranquil and exclusive living experience in a sought-after Boardwalk Meander Estate.
The Boardwalk Meander estate is one of the top security estates in the East of Pretoria. It offers state of the art security including 24-hour security surveillance, a 24-hour manned access security gate, facial
recognition, biometric access system, surveillance cameras and a zoned electric fence around estate and constant patrols by security on duty. The estate boast 20ha of open green areas for all to enjoy, with 5 beautiful dams where fishing is allowed on a catch-and-release basis. The estate also offers 2 squash courts and a tennis court, 2 play parks, 2 clubhouses, boma area, numerous braai areas, and 3 swimming pools which includes a baby pool. There are walkways of 7.4 km for all residents to enjoy. The estate forms an ideal secure community, and residents are very serious about the eco system and bird life, which can be
enjoyed and seen from the many boardwalks and bridges, bird hides, open spaces and walkways all through the estate. Dual Mandate
Key Features:
* 8 Bedrooms, 8 En-suite Bathrooms with Spa Bath
* 3 Lounges, 1 Dining Room, Dedicated Study
* Gourmet Kitchen with Granite Countertops & Pantry
* Built-in Bar & Expansive Entertainment Area
* Private Pool, Landscaped Garden
* 4 Garages, Staff Quarters & Outside Toilets
* Access to Club House, Squash Court & Tennis Court
* 24-Hour Security Estate with Fibre & Battery Inverter
* Modern Architectural Design with Multiple Balconies
Property Details
- 8 Bedrooms
- 8 Bathrooms
- 4 Garages
- 8 Ensuite
- 3 Lounges
- 1 Dining Area
Property Features
- Study
- Balcony
- Pool
- Spa Bath
- Gym
- Club House
- Squash Court
- Tennis Court
- Staff Quarters
- Laundry
- Storage
- Aircon
- Pets Allowed
- Fence
- Access Gate
- Scenic View
- Kitchen
- Built In Braai
- Fire Place
- Pantry
- Guest Toilet
- Entrance Hall
- Irrigation System
- Paving
- Garden
- Family TV Room
| Bedrooms | 8 |
| Bathrooms | 8 |
| Garages | 4 |
| Floor Area | 800 m2 |
| Erf Size | 826 m2 |
