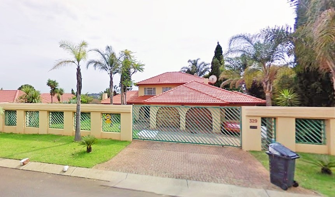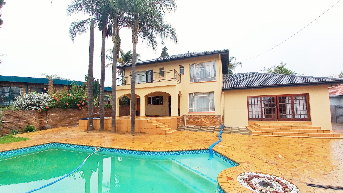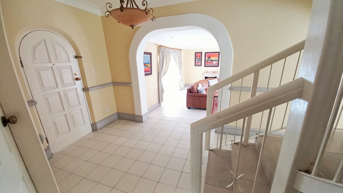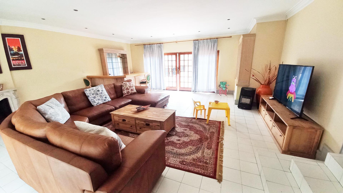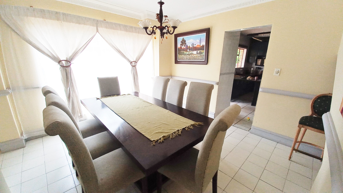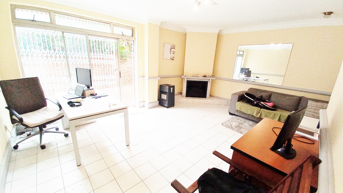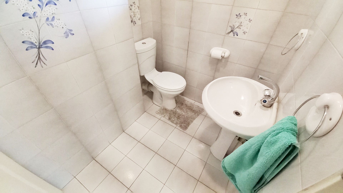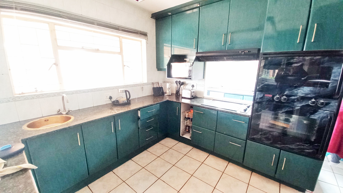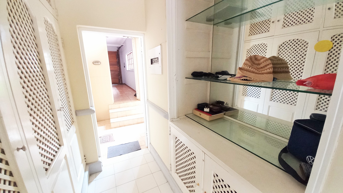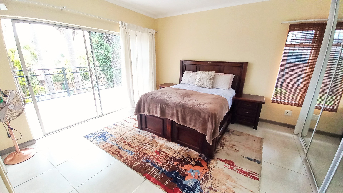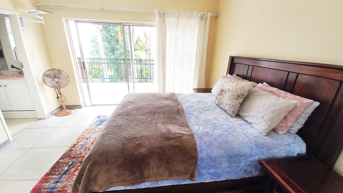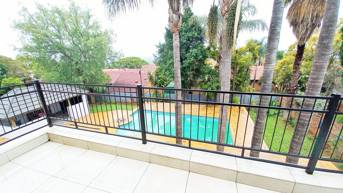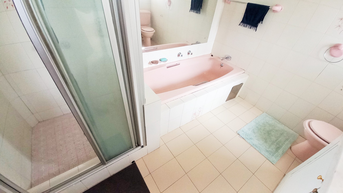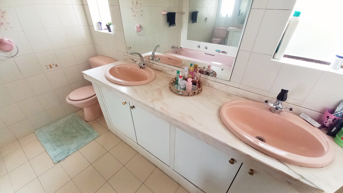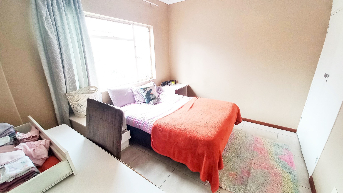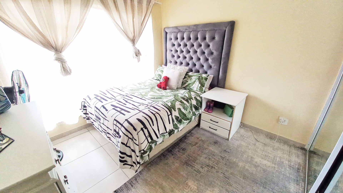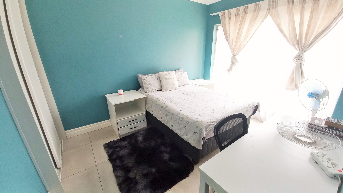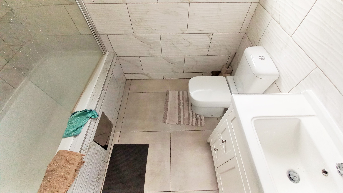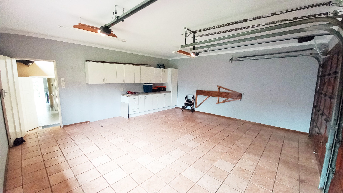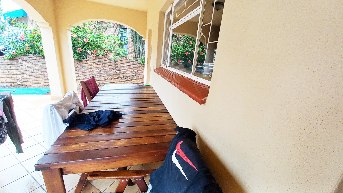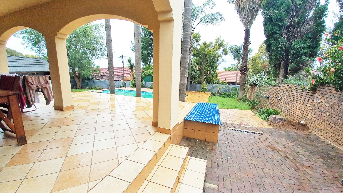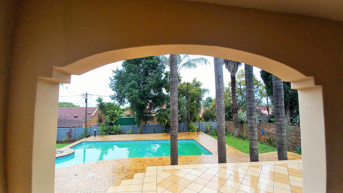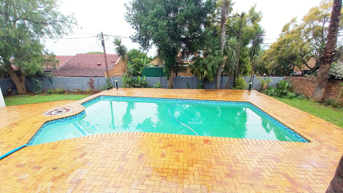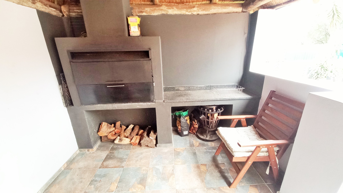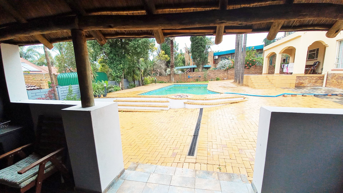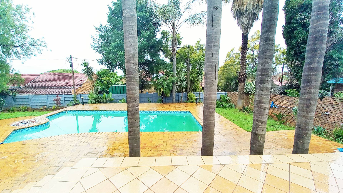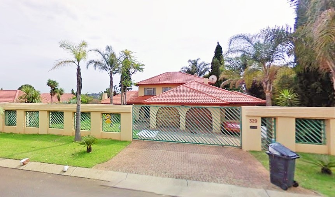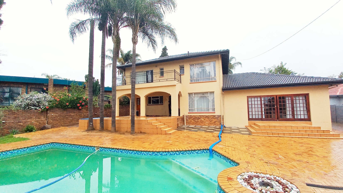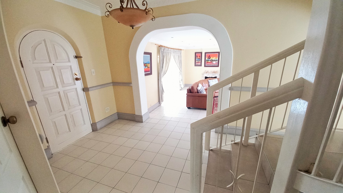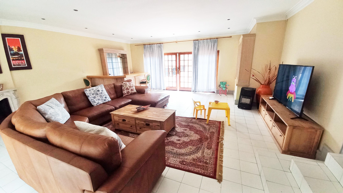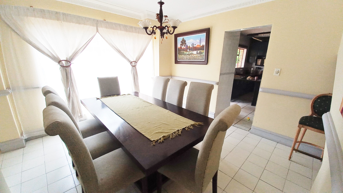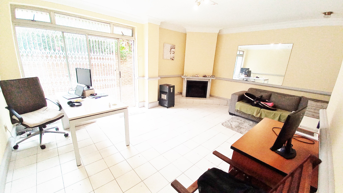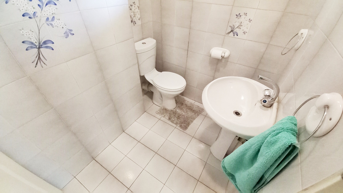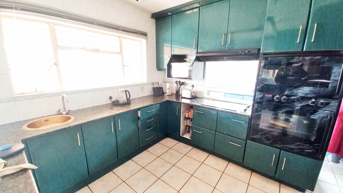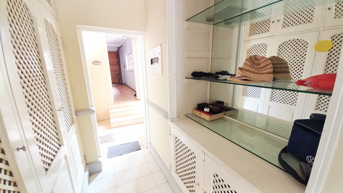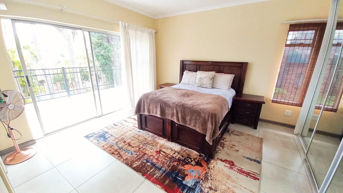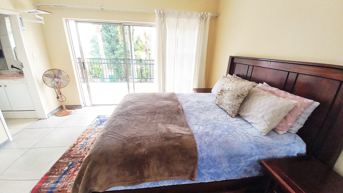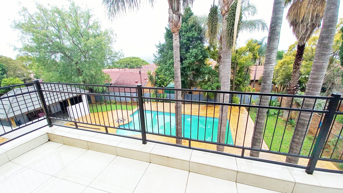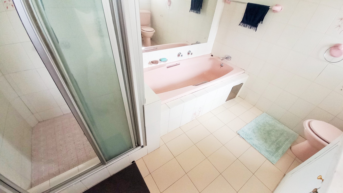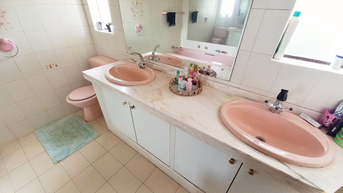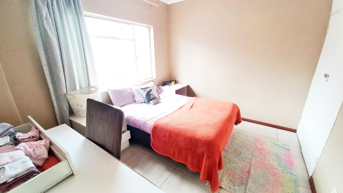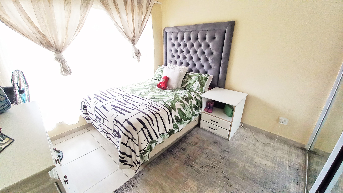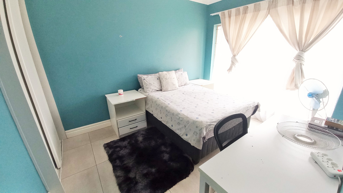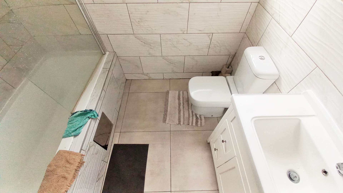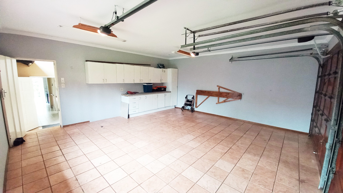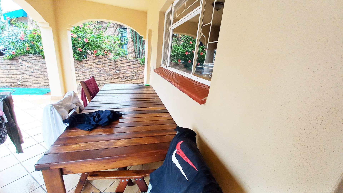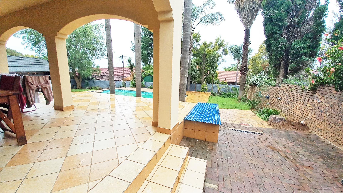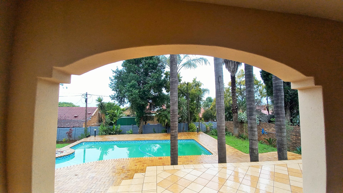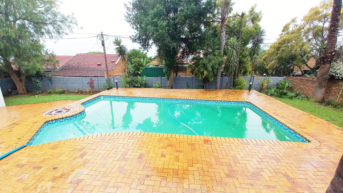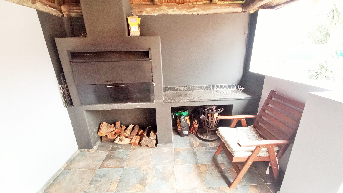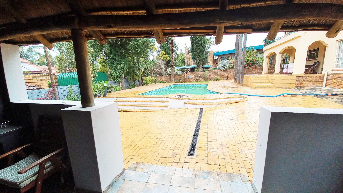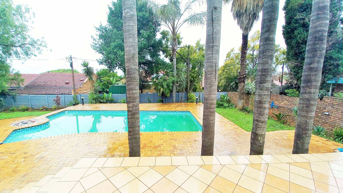- 4
- 3
- 2
- 315 m2
- 1 000 m2
Monthly Costs
Monthly Bond Repayment ZAR .
Calculated over years at % with no deposit. Change Assumptions
Affordability Calculator | Bond Costs Calculator | Bond Repayment Calculator | Apply for a Bond- Bond Calculator
- Affordability Calculator
- Bond Costs Calculator
- Bond Repayment Calculator
- Apply for a Bond
Bond Calculator
Affordability Calculator
Bond Costs Calculator
Bond Repayment Calculator
Contact Us

Disclaimer: The estimates contained on this webpage are provided for general information purposes and should be used as a guide only. While every effort is made to ensure the accuracy of the calculator, RE/MAX of Southern Africa cannot be held liable for any loss or damage arising directly or indirectly from the use of this calculator, including any incorrect information generated by this calculator, and/or arising pursuant to your reliance on such information.
Mun. Rates & Taxes: ZAR 1575.00
Property description
This distinguished two-story residence in Zwartkop, Centurion, presents a commanding street presence with its traditional red tiled roof, secure perimeter fencing, and a paved driveway flanked by mature trees. Upon entry, the home reveals a meticulously appointed interior featuring durable tiled flooring throughout. The ground floor encompasses an inviting entrance hall, two spacious lounges, a dedicated dining room and a stydy/office area, all benefiting from abundant natural light. A versatile multi-functional room, currently configured as a home office, offers direct outdoor access and includes a fireplace, enhancing its utility.
The well-equipped kitchen boasts extensive cabinetry, dark countertops, and integrated appliances including an oven, hob, and microwave, complemented by a large window. A convenient guest toilet is also situated on this level. Ascending to the upper floor, the property offers four generously proportioned bedrooms and three bathrooms. One bedroom features large sliding glass doors leading to a private balcony, providing verdant views and ample natural light, alongside mirrored sliding wardrobes for comprehensive storage solutions.
Outdoor living is exceptionally catered for with a private swimming pool, a lapa, and a built-in braai, ideal for entertaining. The property further benefits from a double garage and two additional parking spaces, ensuring ample accommodation for vehicles. Security is paramount, featuring a security post, access gate, and burglar bars, while modern connectivity is assured with fibre infrastructure. This suburban dwelling offers a comprehensive lifestyle in a sought-after South African locale.
Key Features
Four Bedrooms, Three Bathrooms
Two Lounges, One Dining Room, Study
Private Swimming Pool & Lapa
Double Garage & two Parking Spaces
Built-in Braai
Balcony Access
Fibre Connectivity
Security Post & Access Gate
Property Details
- 4 Bedrooms
- 3 Bathrooms
- 2 Garages
- 2 Lounges
- 1 Dining Area
Property Features
- Balcony
- Pool
- Pets Allowed
- Security Post
- Access Gate
- Kitchen
- Lapa
- Built In Braai
- Guest Toilet
- Entrance Hall
- Paving
- Garden
| Bedrooms | 4 |
| Bathrooms | 3 |
| Garages | 2 |
| Floor Area | 315 m2 |
| Erf Size | 1 000 m2 |
