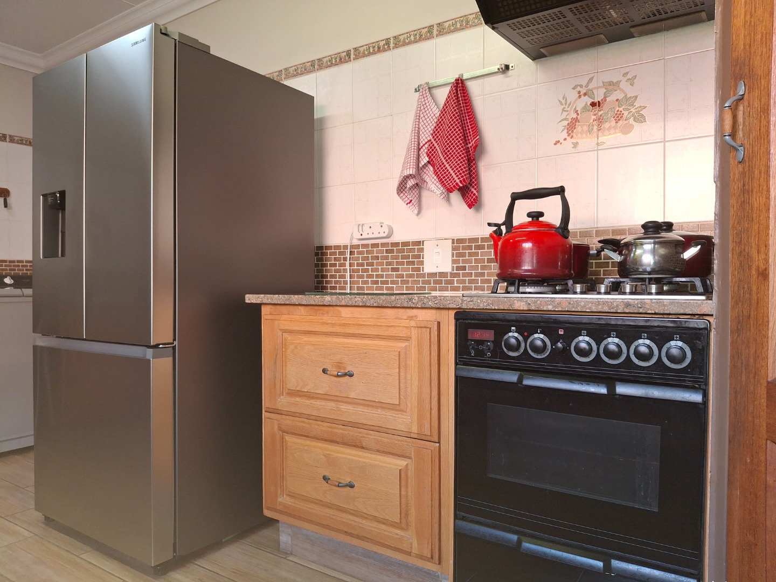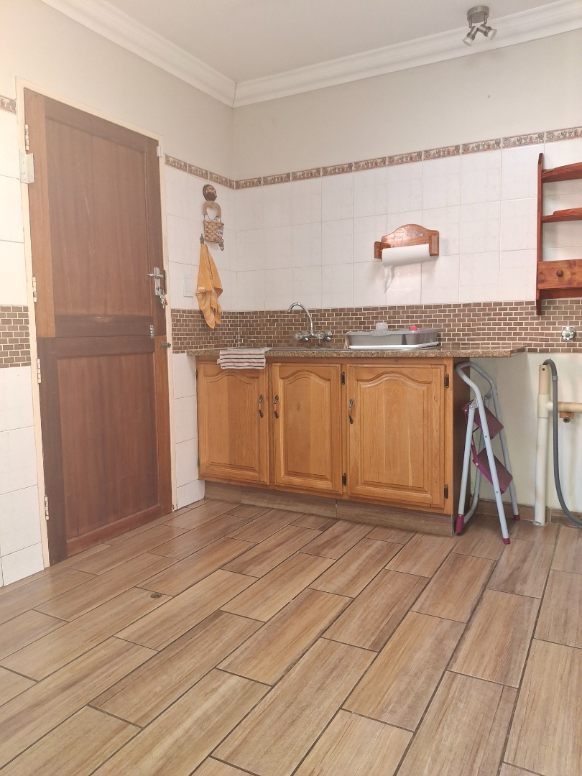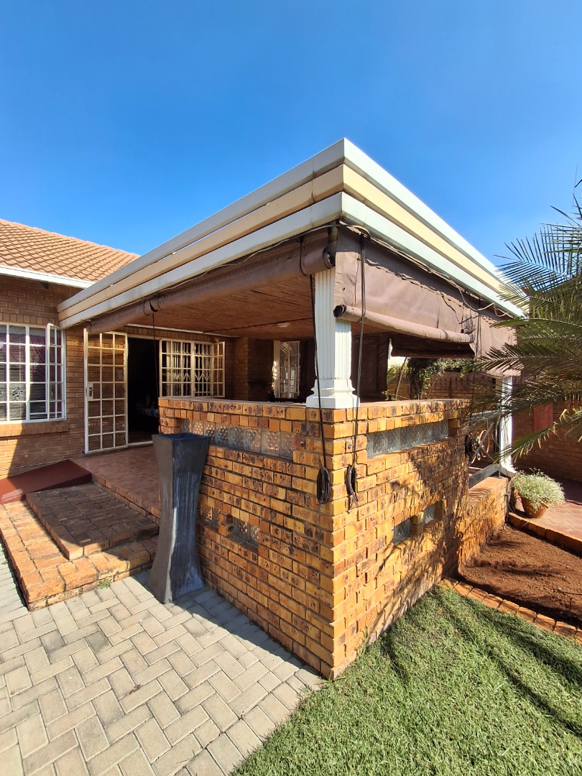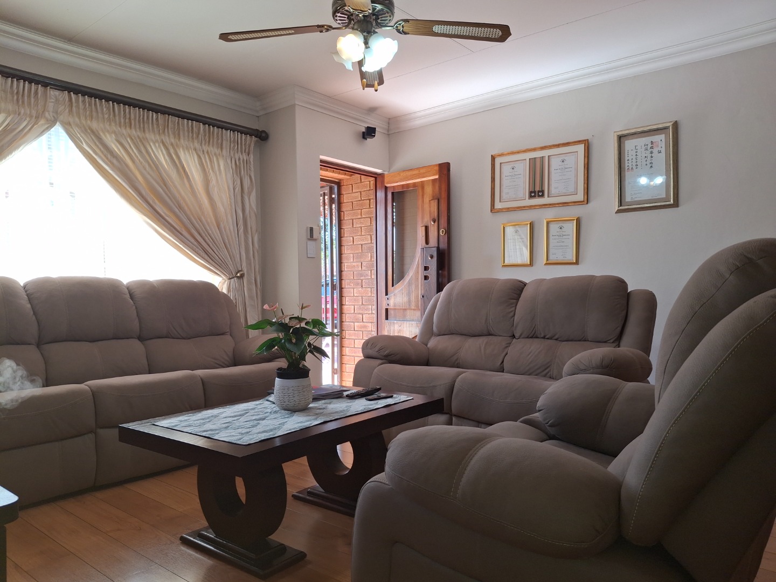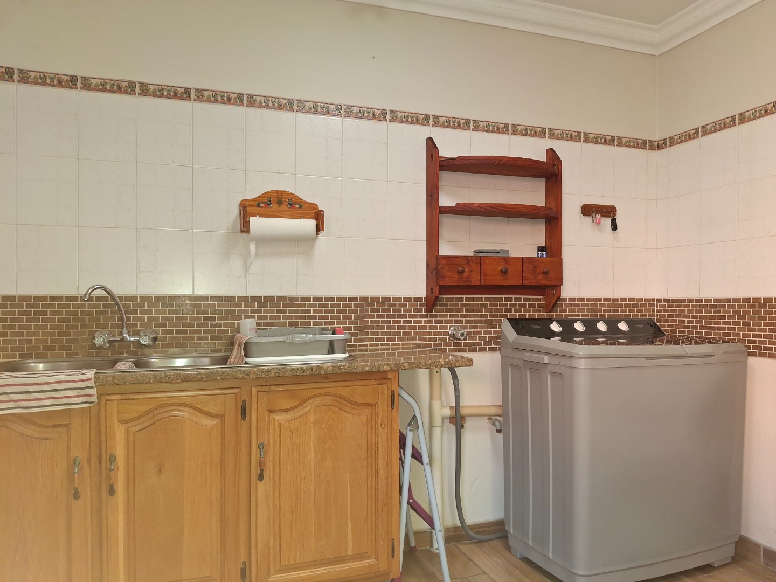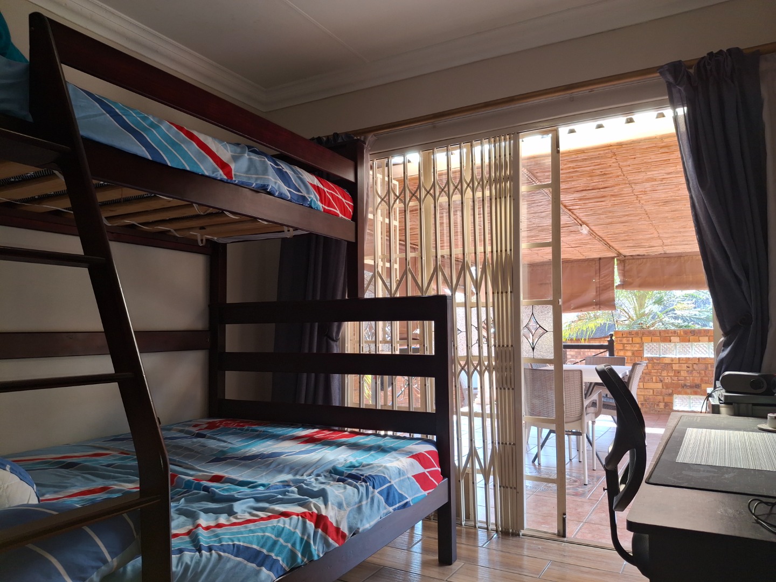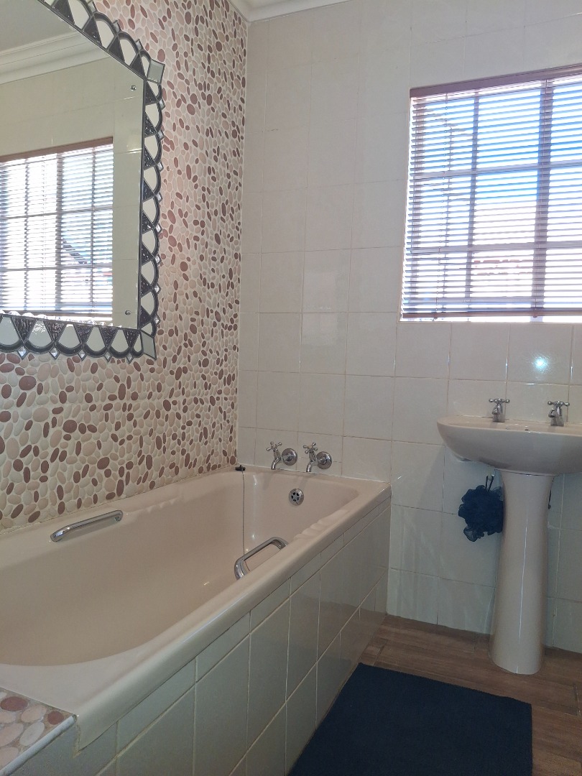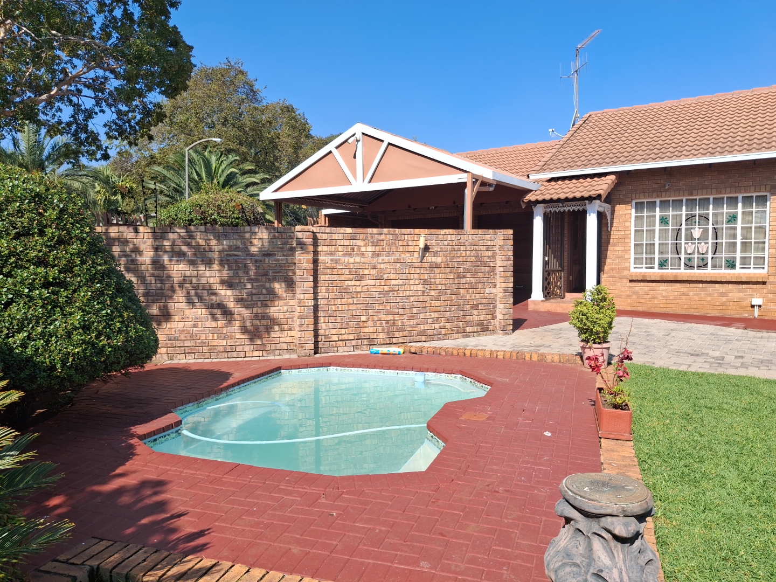- 3
- 2
- 2
- 212 m2
- 487 m2
Monthly Costs
Monthly Bond Repayment ZAR .
Calculated over years at % with no deposit. Change Assumptions
Affordability Calculator | Bond Costs Calculator | Bond Repayment Calculator | Apply for a Bond- Bond Calculator
- Affordability Calculator
- Bond Costs Calculator
- Bond Repayment Calculator
- Apply for a Bond
Bond Calculator
Affordability Calculator
Bond Costs Calculator
Bond Repayment Calculator
Contact Us

Disclaimer: The estimates contained on this webpage are provided for general information purposes and should be used as a guide only. While every effort is made to ensure the accuracy of the calculator, RE/MAX of Southern Africa cannot be held liable for any loss or damage arising directly or indirectly from the use of this calculator, including any incorrect information generated by this calculator, and/or arising pursuant to your reliance on such information.
Mun. Rates & Taxes: ZAR 1800.00
Monthly Levy: ZAR 0.00
Property description
Welcome to a truly one-of-a-kind home nestled in the heart of Wierdapark, close to schools, churches and shopping centers.
As you step through the front door, you’re immediately welcomed by a spacious open plan living and dining area, thoughtfully designed for both comfort and style. The space is beautifully finished with sleek, fully laminated flooring, offering a clean, modern look that flows seamlessly throughout.
The open-plan living room provides direct access to the double garage, which is conveniently fitted with automated doors for effortless entry and added security.
The well-designed, spacious kitchen is a true standout, featuring a gas hob and electric oven—perfect for both everyday cooking and gourmet meals. With ample countertop workspace and an abundance of cupboards for storage. The kitchen is further complemented by a pantry, offering convenient storage for groceries and kitchen essentials. A double scullery provides additional workspace and keeps the main kitchen area clutter-free, while
dedicated water points for both a dishwasher and washing machine ensure modern convenience and efficiency.
The main bedroom is generously sized and bathed in natural light, featuring a glorious sun corner - perfect for a cozy reading nook or morning coffee spot. It’s elegantly finished with a laminated flooring and offers ample built-in cupboards and storage space. The en-suite bathroom offers everyday comfort and convenience, featuring a well-appointed bath, basin, and toilet, all set in a thoughtfully designed layout that promotes relaxation and functionality.
Bedrooms 2 and 3 are both spacious and fully tiled sharing a well-designed and modern full bathroom fitted with a basin, toilet bath and shower. Bedroom 3 enjoys the added benefit of direct access to a roofed patio and garden area, creating a peaceful indoor-outdoor connection.
The roofed patio is spacious, modern, and fully tiled, offering a stylish and sheltered outdoor area. The front garden features a sparkling splash pool and a charming lapa, creating a perfect outdoor oasis for relaxed entertaining, summer fun, and enjoying the outdoors in style. The lapa is fully walled for added privacy and features windows along with a secure door/gate, offering a safe and versatile space ideal for entertaining or relaxing in comfort.
Special features :
· Automated garage doors
· Electric fence
· Automated security gate
· Swimming pool heat pump
· Security cameras
· Water tank (rainwater)
· Outside toilet
· Storage area
· 5kw Invertor /5kw battery
· Outside gas cylinder container
· Ceiling fans
Don’t miss out on this opportunity to make this home your
own
Property Details
- 3 Bedrooms
- 2 Bathrooms
- 2 Garages
- 1 Ensuite
- 1 Lounges
- 1 Dining Area
Property Features
- Patio
- Pool
- Storage
- Pets Allowed
- Kitchen
- Pantry
- Paving
- Garden
- Family TV Room
| Bedrooms | 3 |
| Bathrooms | 2 |
| Garages | 2 |
| Floor Area | 212 m2 |
| Erf Size | 487 m2 |









