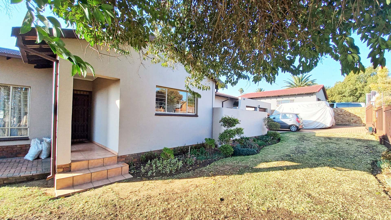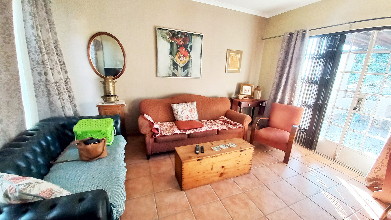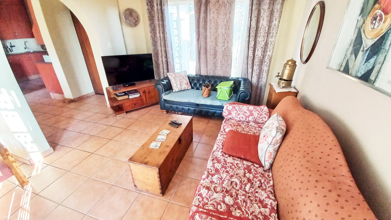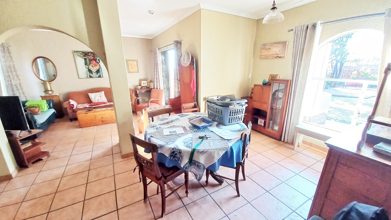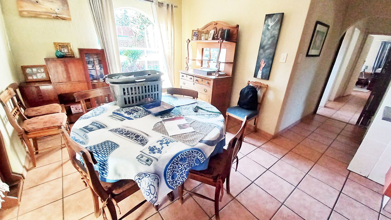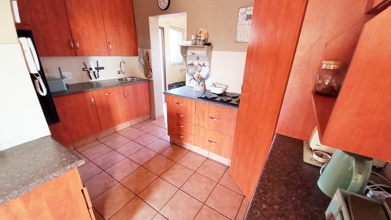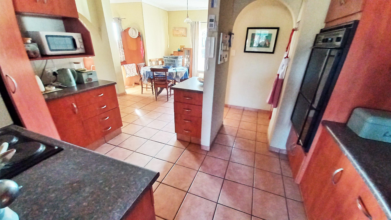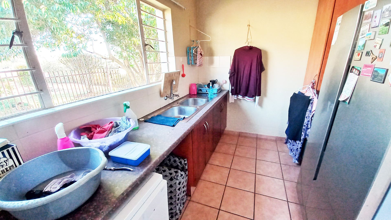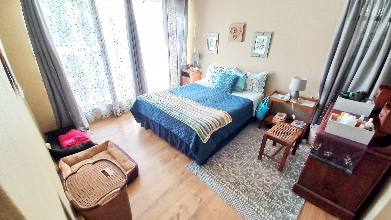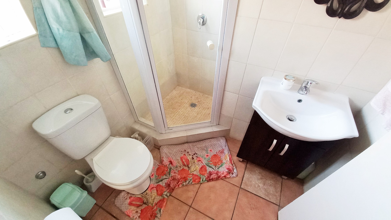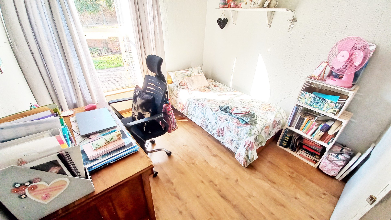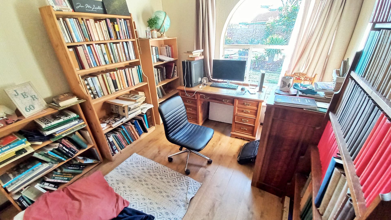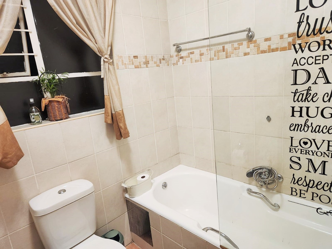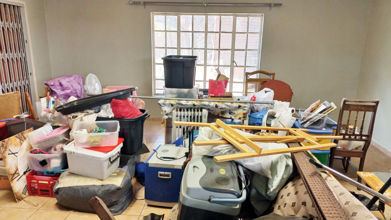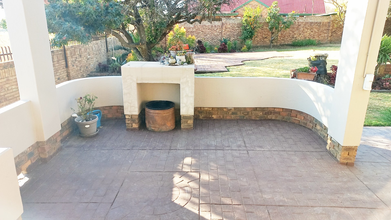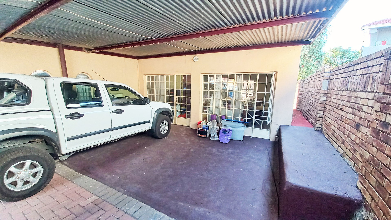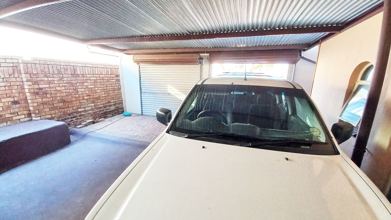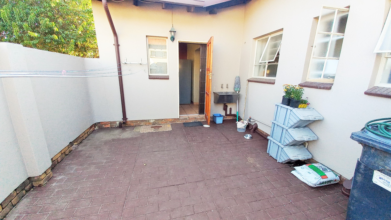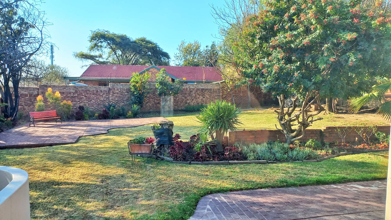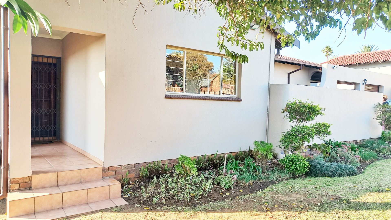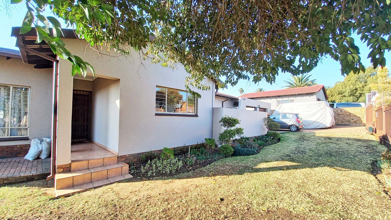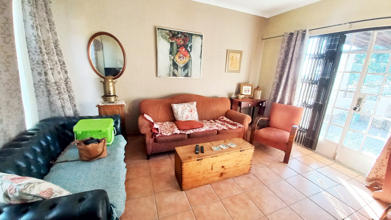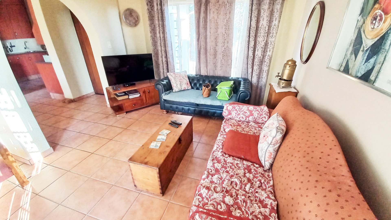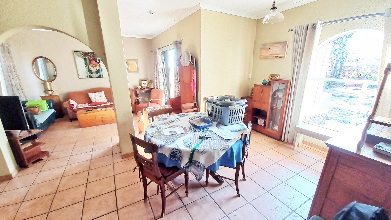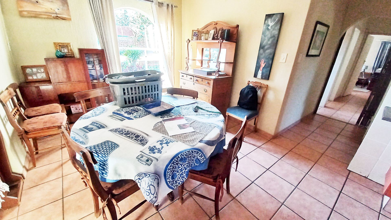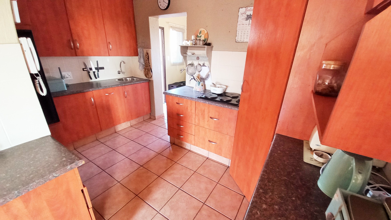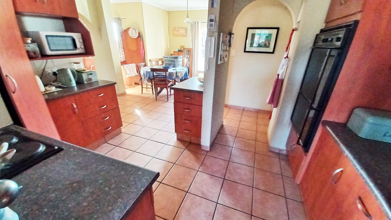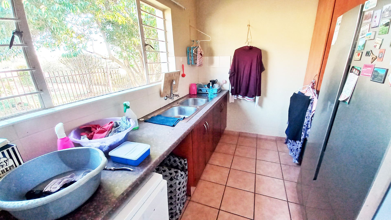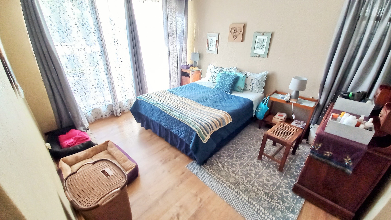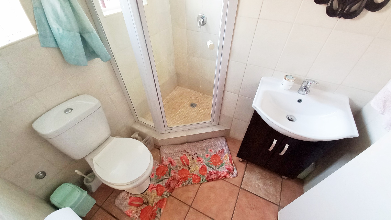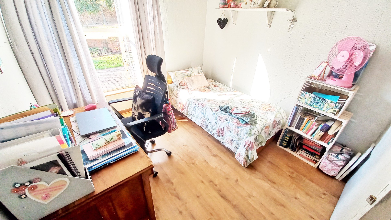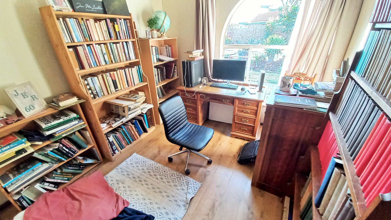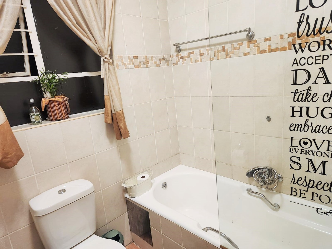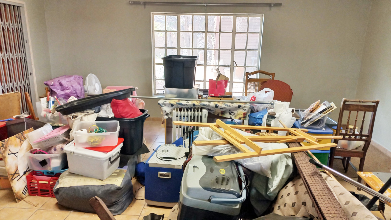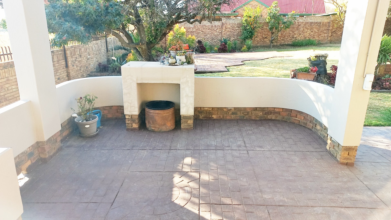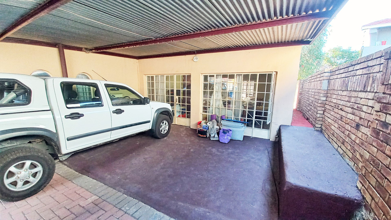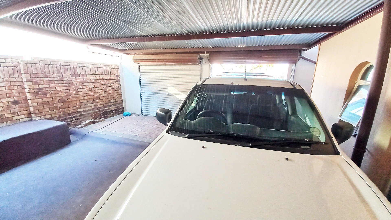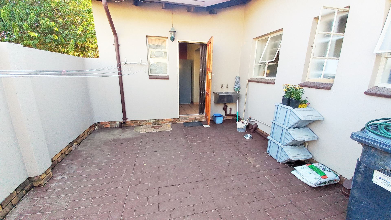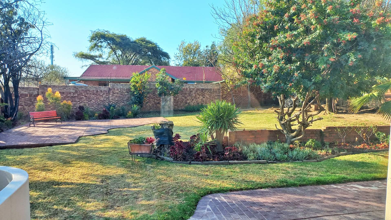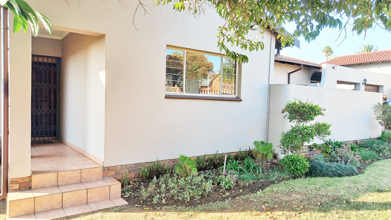- 3
- 2
- 2
- 186 m2
- 1 003 m2
Monthly Costs
Monthly Bond Repayment ZAR .
Calculated over years at % with no deposit. Change Assumptions
Affordability Calculator | Bond Costs Calculator | Bond Repayment Calculator | Apply for a Bond- Bond Calculator
- Affordability Calculator
- Bond Costs Calculator
- Bond Repayment Calculator
- Apply for a Bond
Bond Calculator
Affordability Calculator
Bond Costs Calculator
Bond Repayment Calculator
Contact Us

Disclaimer: The estimates contained on this webpage are provided for general information purposes and should be used as a guide only. While every effort is made to ensure the accuracy of the calculator, RE/MAX of Southern Africa cannot be held liable for any loss or damage arising directly or indirectly from the use of this calculator, including any incorrect information generated by this calculator, and/or arising pursuant to your reliance on such information.
Mun. Rates & Taxes: ZAR 879.00
Property description
Spacious Family Home with Versatile Living Areas
This inviting property offers three comfortable living areas, including a versatile enclosed outdoor room that can easily be used as a **4th bedroom, home office, hobby room, or man cave**.
Inside, the main house features:
Lounge: A warm space where the family can unwind together, perfect for relaxed evenings. Leads out to the patio.
Dining Room: Generous in size, ideal for family dinners or entertaining guests.
Open-Plan Kitchen: Functional and well-designed, with ample counter space, a pantry, and plenty of storage. The separate **scullery** provides additional space and accommodates three appliances (one top loader and two under-counter units).
Outdoor Living & Garden
Step out onto the open-air patio and enjoy a **spacious garden**, perfect for children to play freely. The property overlooks a **golf driving range**, where Dad can practice his swing while the kids join in the fun.
Garages & Parking
The original garage has been converted into a large additional living area, while the property now features Hollywood-style garages with manual doors, suitable for two cars. There’s also space alongside for a caravan, plus an outside toilet for convenience.
Location & Amenities
This home is perfectly positioned close to **good schools**, with school bus services available to popular options such as Eldoraigne and Zwartkops High School. All amenities are nearby, with easy access to main roads for a smooth daily commute.
Property Details
- 3 Bedrooms
- 2 Bathrooms
- 2 Garages
- 1 Ensuite
- 2 Lounges
- 1 Dining Area
Property Features
- WHEEL CHAIR FRIENDLY
- Bus Routes for Some High schools
- Churches
- Rooihuiskraal Laerskool
- Uitsig High School
| Bedrooms | 3 |
| Bathrooms | 2 |
| Garages | 2 |
| Floor Area | 186 m2 |
| Erf Size | 1 003 m2 |
