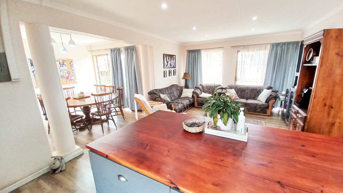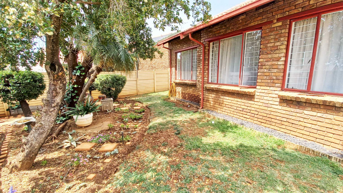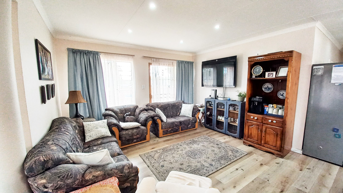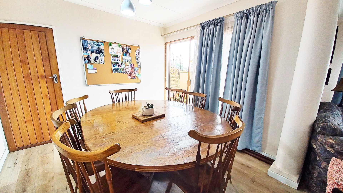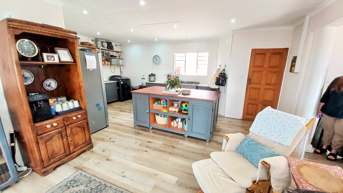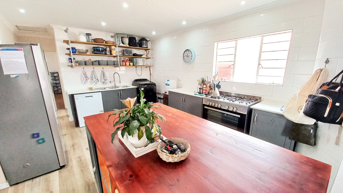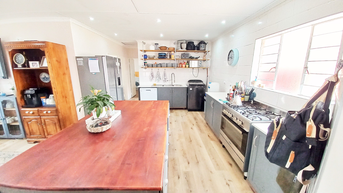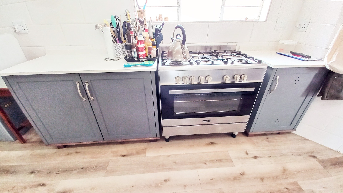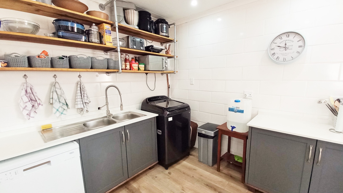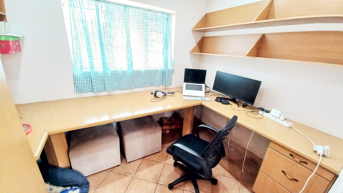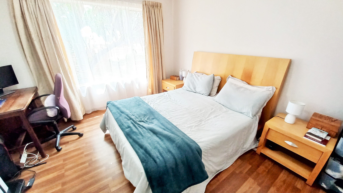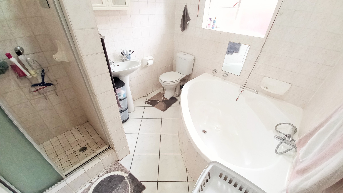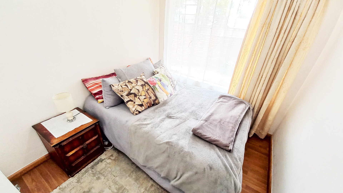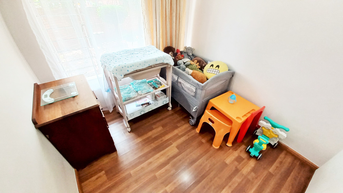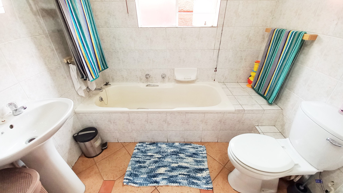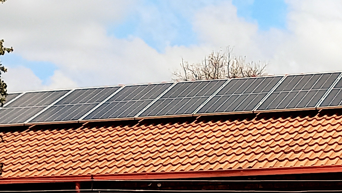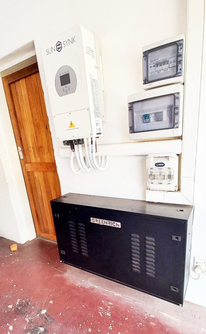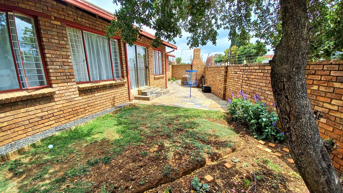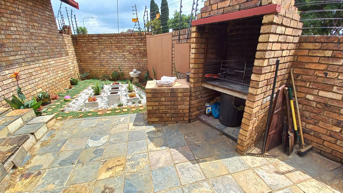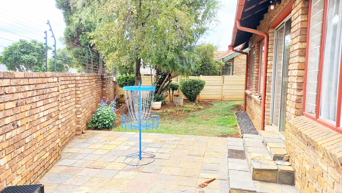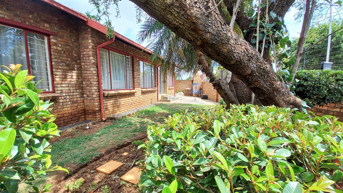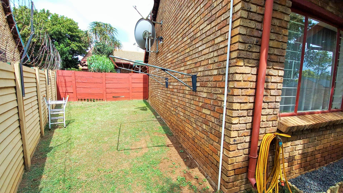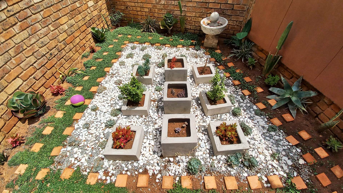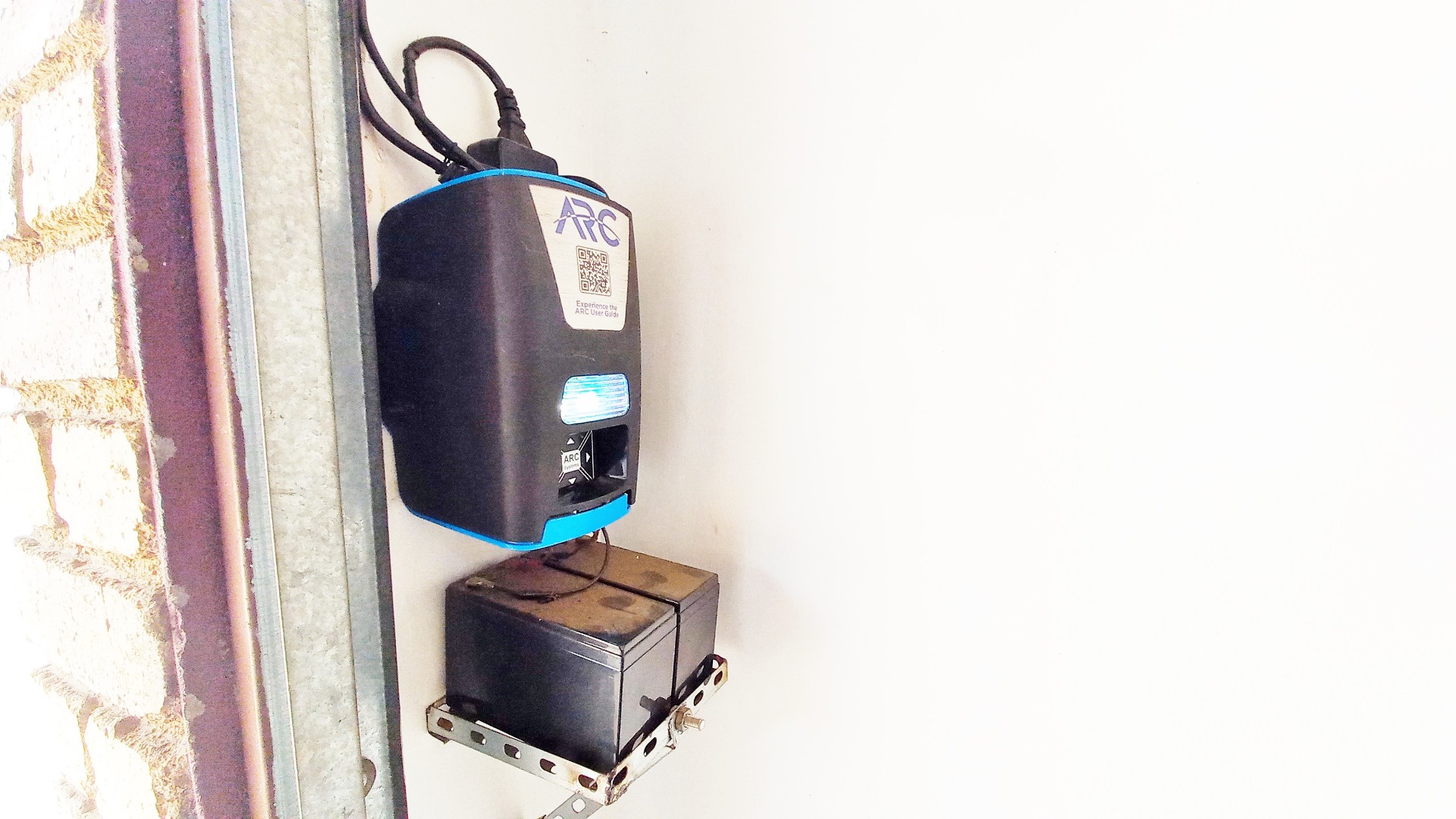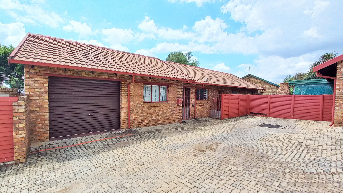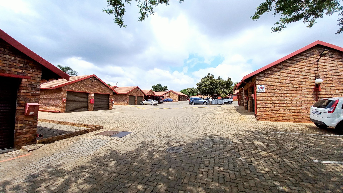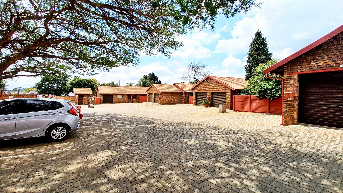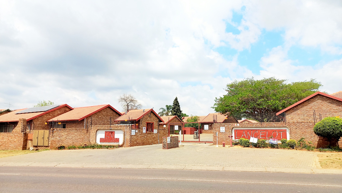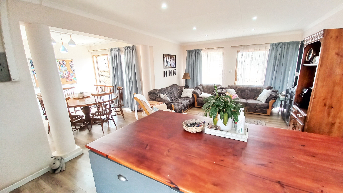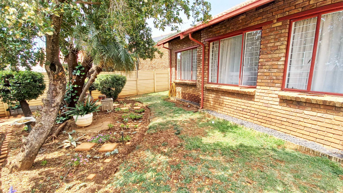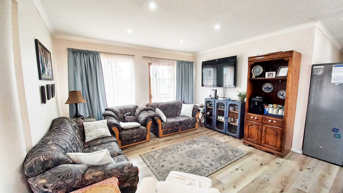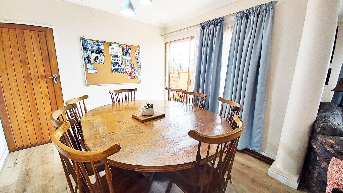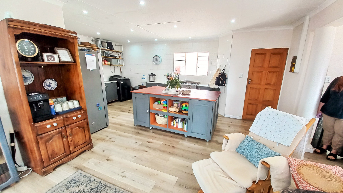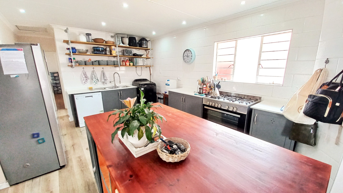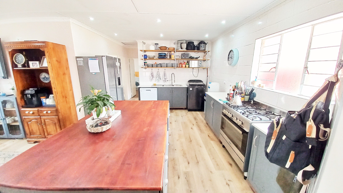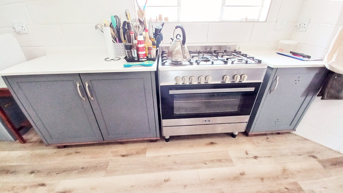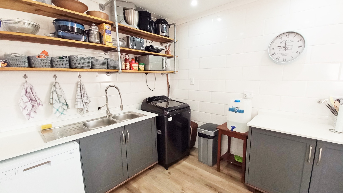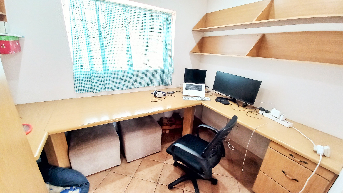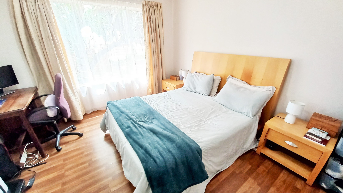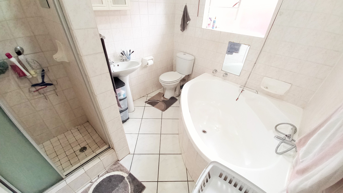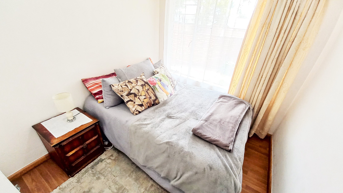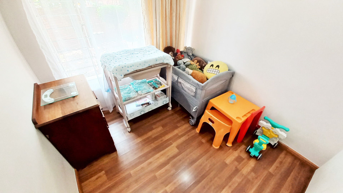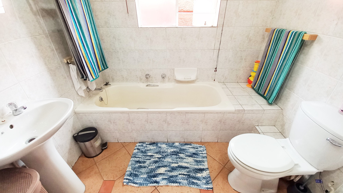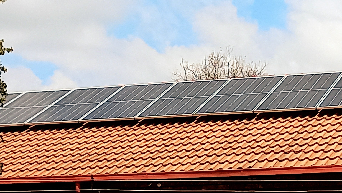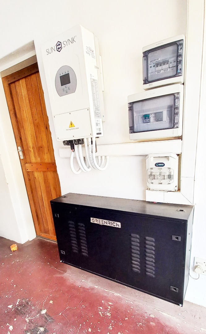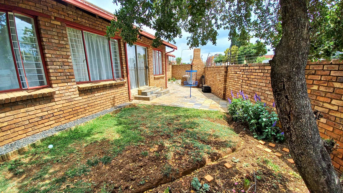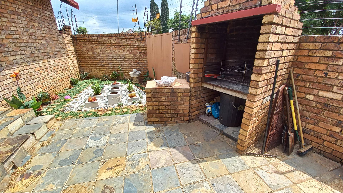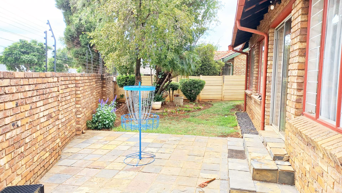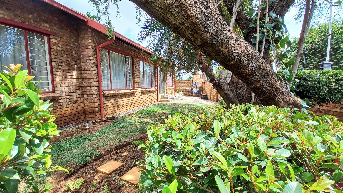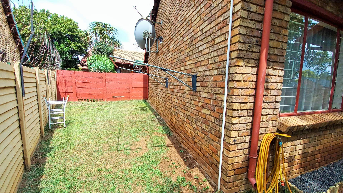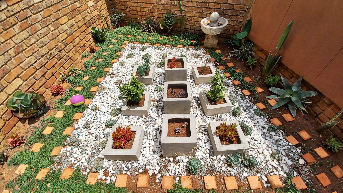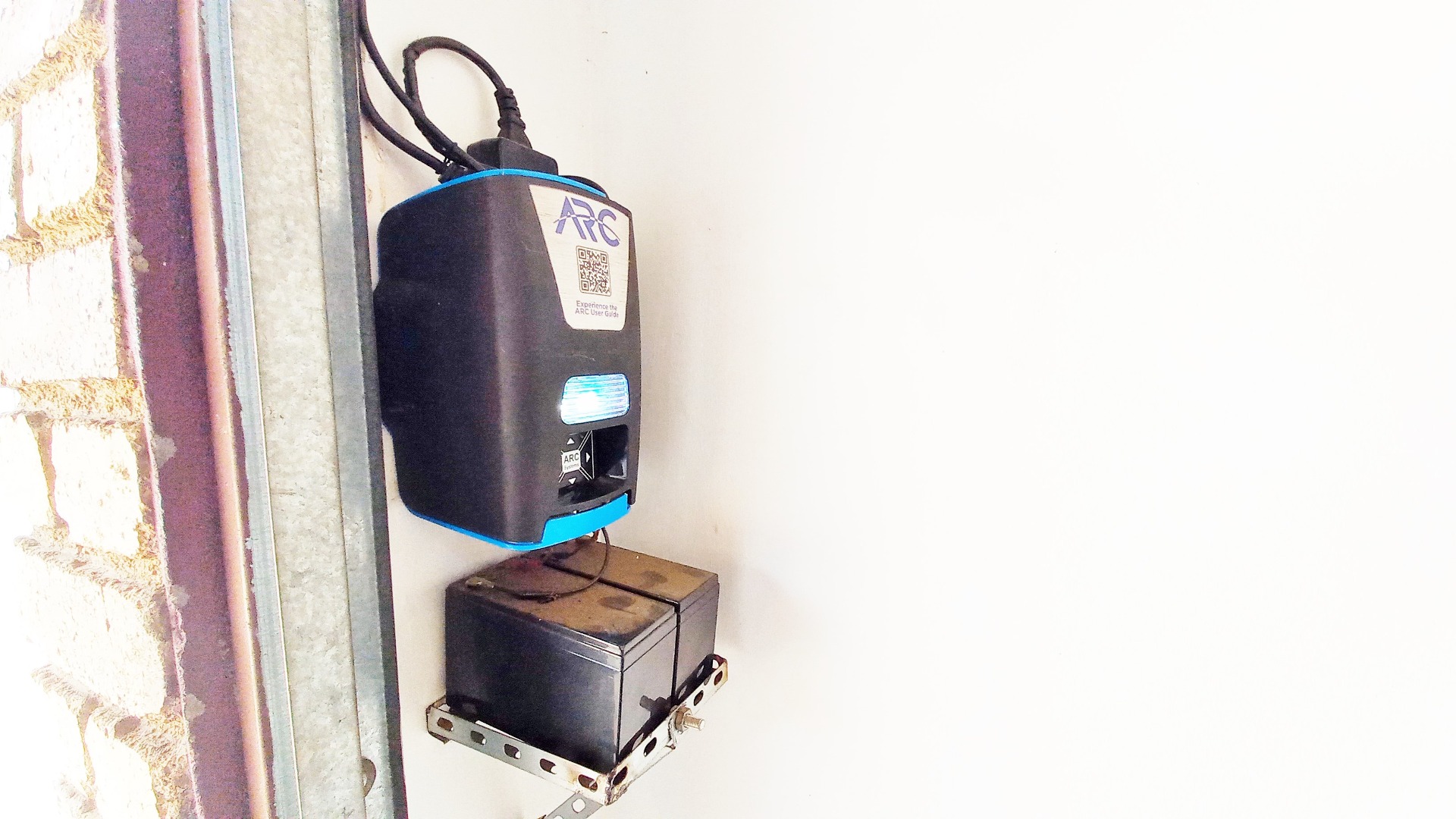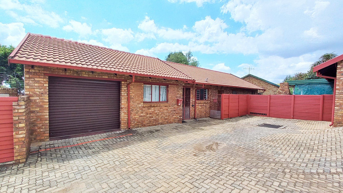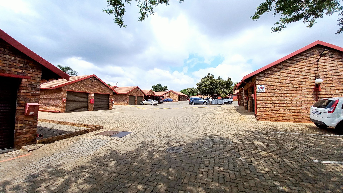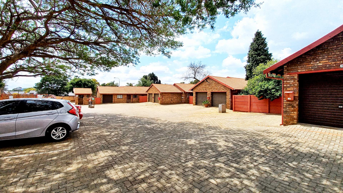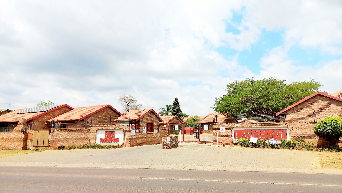- 4
- 2
- 1
- 127 m2
- 18 864 m2
Monthly Costs
Monthly Bond Repayment ZAR .
Calculated over years at % with no deposit. Change Assumptions
Affordability Calculator | Bond Costs Calculator | Bond Repayment Calculator | Apply for a Bond- Bond Calculator
- Affordability Calculator
- Bond Costs Calculator
- Bond Repayment Calculator
- Apply for a Bond
Bond Calculator
Affordability Calculator
Bond Costs Calculator
Bond Repayment Calculator
Contact Us

Disclaimer: The estimates contained on this webpage are provided for general information purposes and should be used as a guide only. While every effort is made to ensure the accuracy of the calculator, RE/MAX of Southern Africa cannot be held liable for any loss or damage arising directly or indirectly from the use of this calculator, including any incorrect information generated by this calculator, and/or arising pursuant to your reliance on such information.
Mun. Rates & Taxes: ZAR 1598.00
Monthly Levy: ZAR 3135.00
Property description
Discover secure and comfortable living in this charming 4-bedroom, 2-bathroom residence located in the sought-after suburban area of Rooihuiskraal North, Centurion. This property is part of a well-maintained complex, offering a blend of privacy and community. The area provides convenient access to local amenities, schools, and major routes, making it an ideal location for families and professionals seeking a balanced lifestyle in Centurion, South Africa.
Step inside this 127 sqm home to an inviting open-plan living and dining area, bathed in natural light from multiple windows. The space features consistent wood laminate flooring and modern recessed lighting, creating a bright and versatile environment for relaxation and entertaining. The neutral wall colours provide a blank canvas for personal touches, ensuring a seamless transition for new homeowners.
The heart of this home is its spacious kitchen, designed for both functionality and style. It boasts modern grey base cabinets, white countertops, and a sleek white subway tile backsplash. Equipped with a new stainless steel gas range and oven, along with a dishwasher and integrated laundry machine, this kitchen is a culinary delight. A large, mobile wooden island offers additional workspace and casual dining options, complemented by open shelving for accessible storage.
This residence offers three comfortable bedrooms, with a fourth room that can be used as a bedroom, study or home office, providing ample space for family or guests.
This residence offers four comfortable bedrooms, providing ample space for family or guests. The two bathrooms include one en-suite, ensuring convenience and privacy. Each bedroom benefits from natural light, while security bars on windows throughout the home offer peace of mind.
Outside, the property features a single garage and three additional parking spaces, accommodating multiple vehicles. The complex itself is a secured residential complex, featuring a gated entrance, electric fencing, and 24-hour security, enhancing safety and peace of mind. Fibre connectivity is available, catering to modern communication needs. Pets are allowed, adding to the home's family-friendly appeal.
Key Features:
* 4 Bedrooms, 2 Bathrooms (1 En-suite)
* 1 Garage, 3 Parking Spaces
* Open-plan Living and Dining Area
* Modern Kitchen with Gas Range
* Wood Laminate Flooring
* Recessed Lighting
* 24-Hour Security, Access Gate, Electric Fencing
* Burglar Bars and Security Gate
* Fibre Ready
* Pets Allowed
Property Details
- 4 Bedrooms
- 2 Bathrooms
- 1 Garages
- 1 Ensuite
- 1 Lounges
- 1 Dining Area
Property Features
- Pets Allowed
- Access Gate
| Bedrooms | 4 |
| Bathrooms | 2 |
| Garages | 1 |
| Floor Area | 127 m2 |
| Erf Size | 18 864 m2 |
