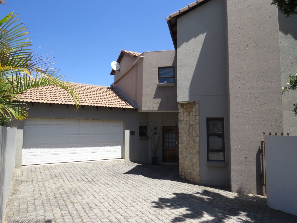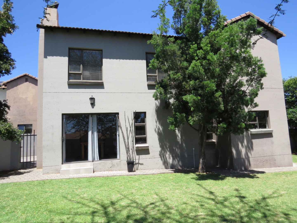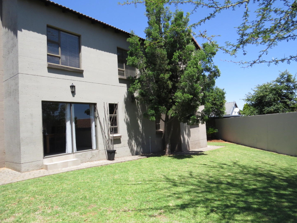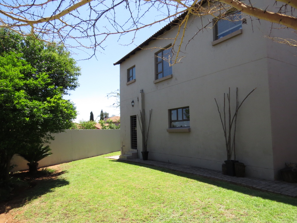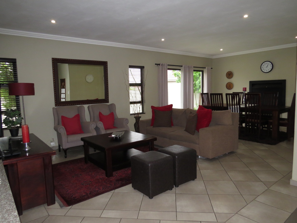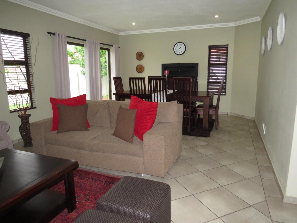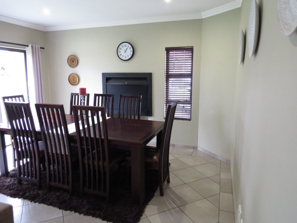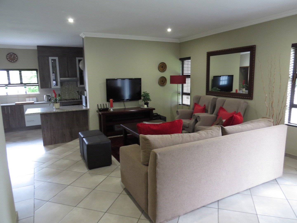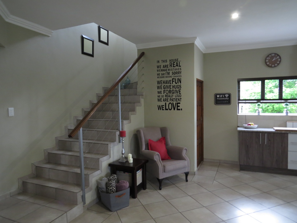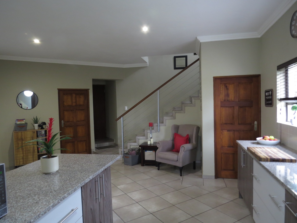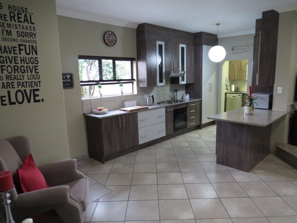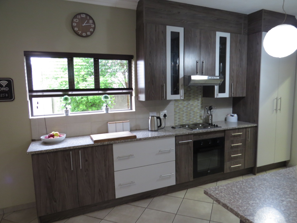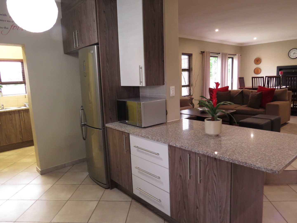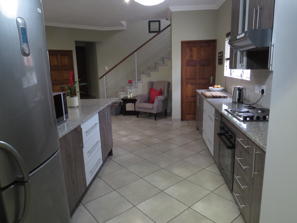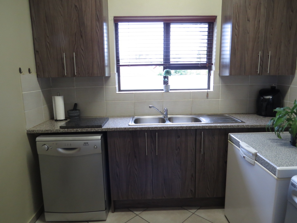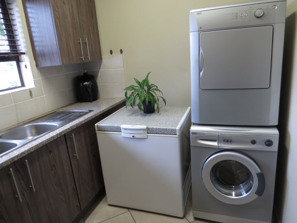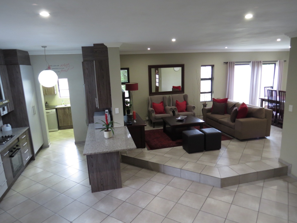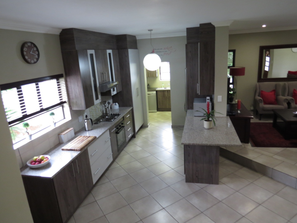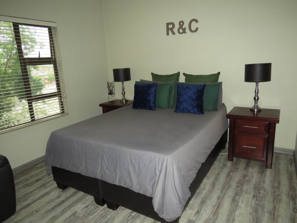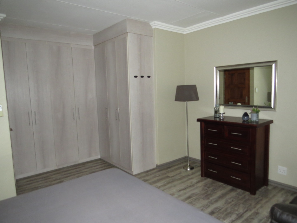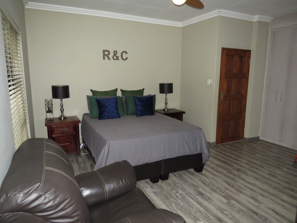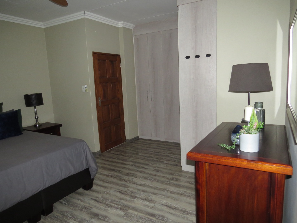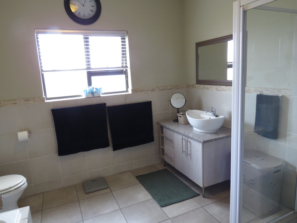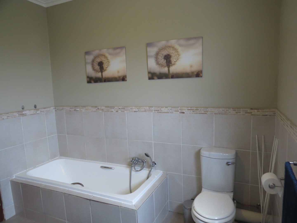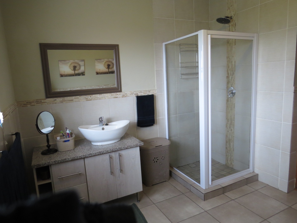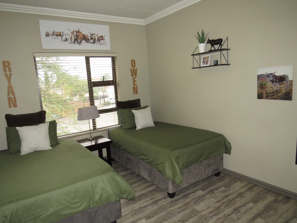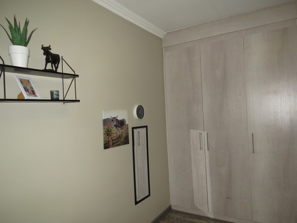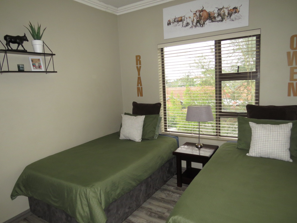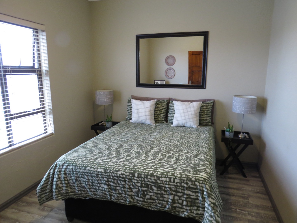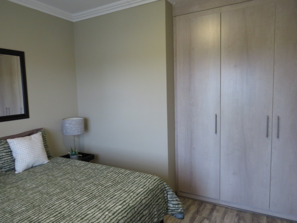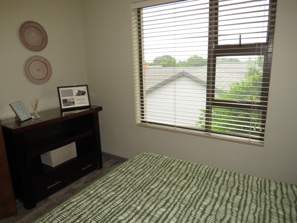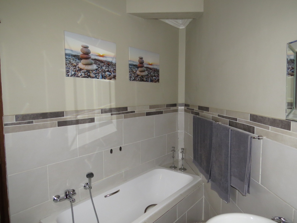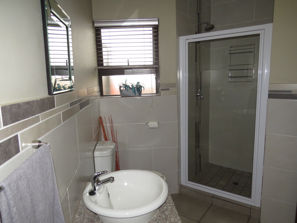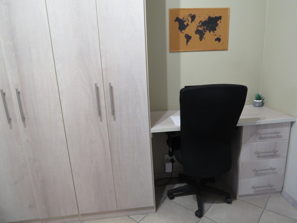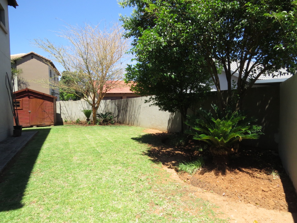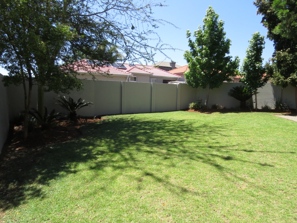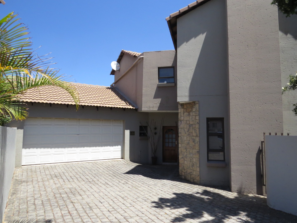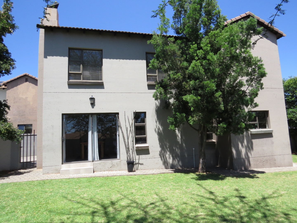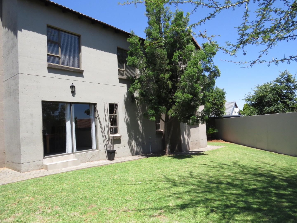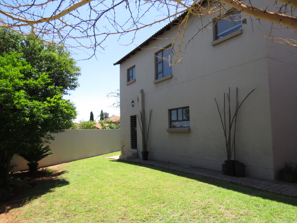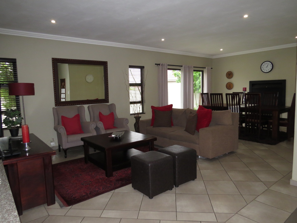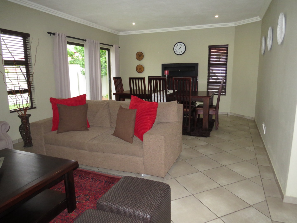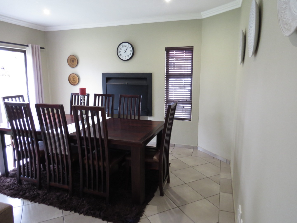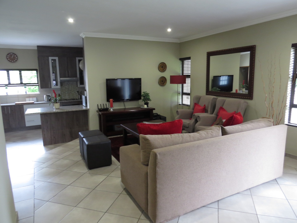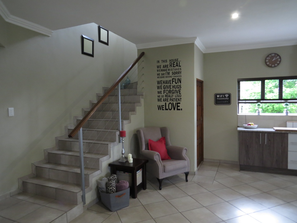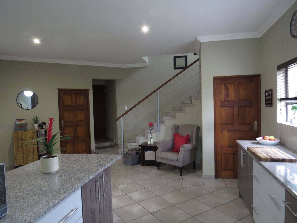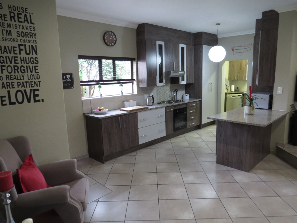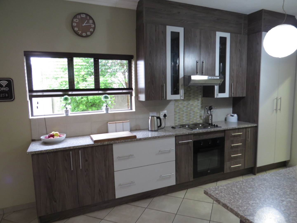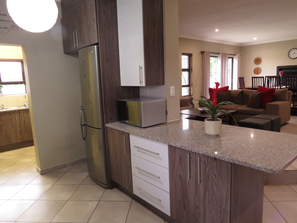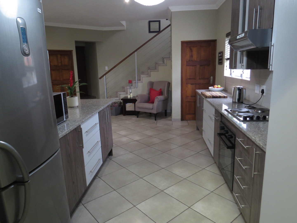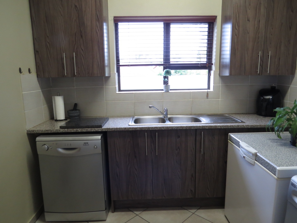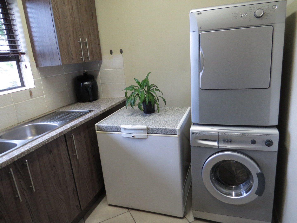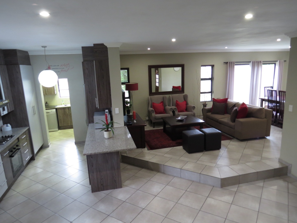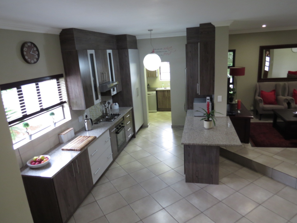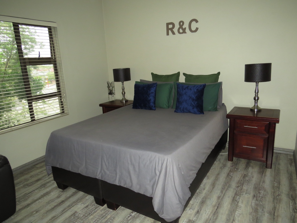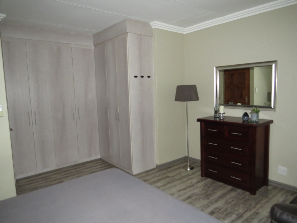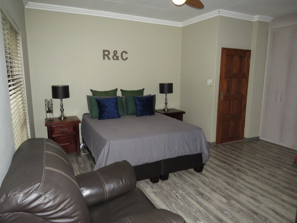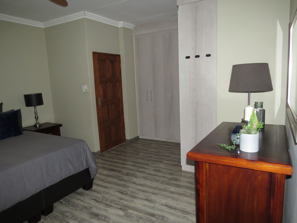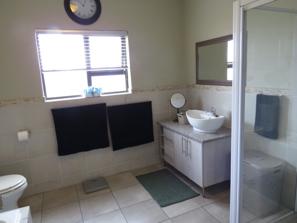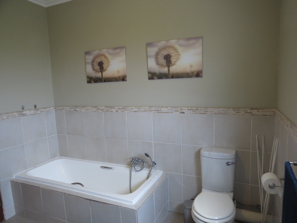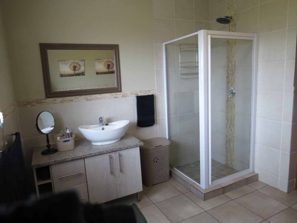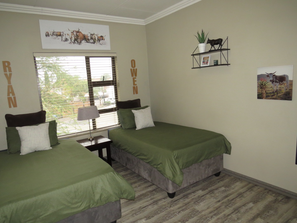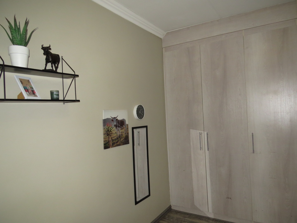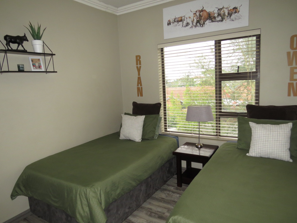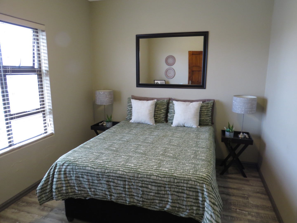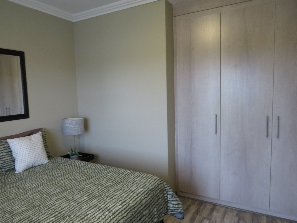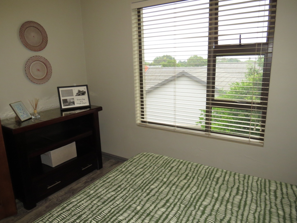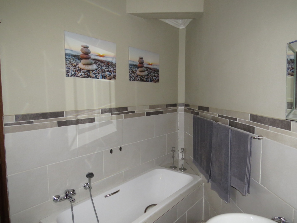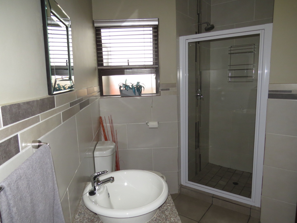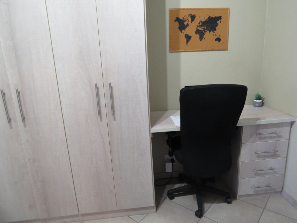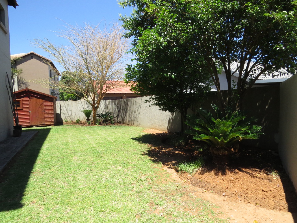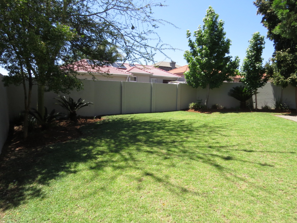- 3
- 2
- 2
- 196 m2
- 503 m2
Monthly Costs
Monthly Bond Repayment ZAR .
Calculated over years at % with no deposit. Change Assumptions
Affordability Calculator | Bond Costs Calculator | Bond Repayment Calculator | Apply for a Bond- Bond Calculator
- Affordability Calculator
- Bond Costs Calculator
- Bond Repayment Calculator
- Apply for a Bond
Bond Calculator
Affordability Calculator
Bond Costs Calculator
Bond Repayment Calculator
Contact Us

Disclaimer: The estimates contained on this webpage are provided for general information purposes and should be used as a guide only. While every effort is made to ensure the accuracy of the calculator, RE/MAX of Southern Africa cannot be held liable for any loss or damage arising directly or indirectly from the use of this calculator, including any incorrect information generated by this calculator, and/or arising pursuant to your reliance on such information.
Mun. Rates & Taxes: ZAR 1660.00
Monthly Levy: ZAR 715.00
Property description
Discover this modern family home situated in the sought-after Amberfield Glen Estate. This property immediately impresses with its contemporary multi-level design, featuring a tasteful muted grey and beige exterior complemented by elegant stone cladding. A paved driveway leads to a spacious double garage, offering ample parking and a welcoming approach. The well-maintained front lawn and high boundary walls ensure privacy and a pleasant first impression, setting the stage for comfortable living within a secure environment.
Step inside to an inviting open-plan layout, where the living and dining areas flow seamlessly, bathed in natural light from large windows and a sliding door. The neutral colour palette and durable tiled flooring throughout provide a versatile canvas for personal style. The dining area is enhanced by a modern built-in fireplace, perfect for cosy evenings. The heart of the home, a contemporary kitchen, boasts a stylish yet functional area fitted with granite countertops and modern cabinetry, complete with a breakfast bar and a convenient pantry, making it ideal for both everyday meals and entertaining.
The guest toilet on ground floor adds to the convenient lifestyle this home offers.
This residence offers three comfortable bedrooms with laminated flooring and well appointed bathrooms, both being full bathrooms of which one is en-suite to the main bedroom. The staircase landing and upstairs passage space is well utilised with a study nook and multi purpose cupboard.
Beyond the interiors, the property extends to a private, well-kept garden with practical paving, providing an ideal outdoor space for relaxation and pets, which are allowed. The double garage and additional parking ensure ample space for vehicles.
This home is fibre ready. Electricity is pre-paid.
Residing within a well maintained security estate, this home provides peace of mind.
Do not delay viewing!
Property Details
- 3 Bedrooms
- 2 Bathrooms
- 2 Garages
- 1 Ensuite
- 1 Lounges
- 1 Dining Area
Property Features
- Storage
- Pets Allowed
- Built In Braai
- Pantry
- Guest Toilet
- Paving
- Garden
| Bedrooms | 3 |
| Bathrooms | 2 |
| Garages | 2 |
| Floor Area | 196 m2 |
| Erf Size | 503 m2 |
