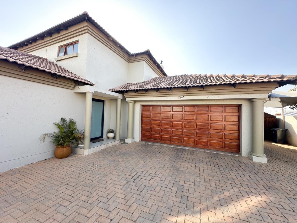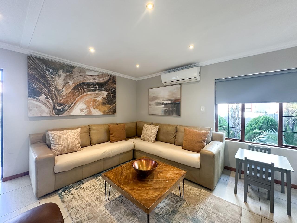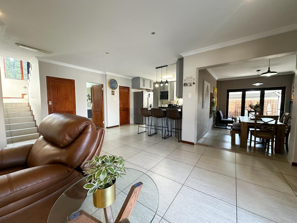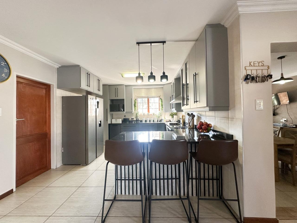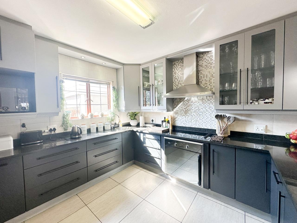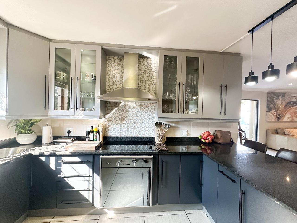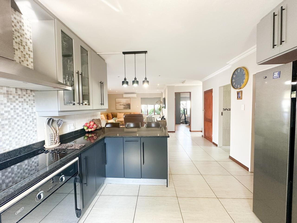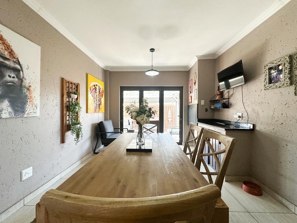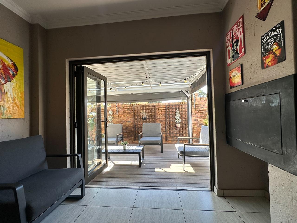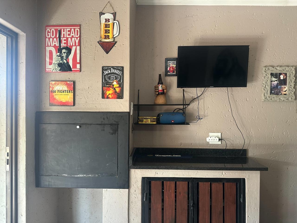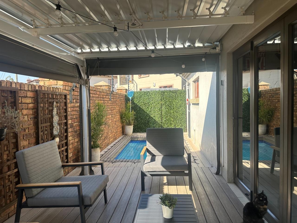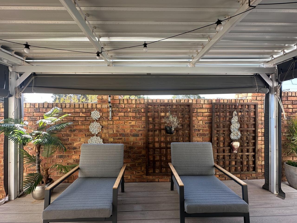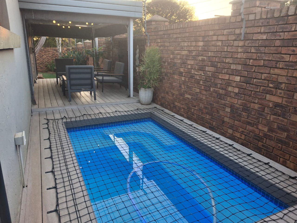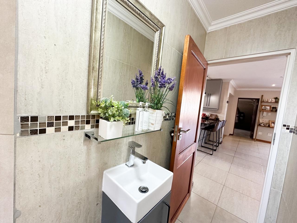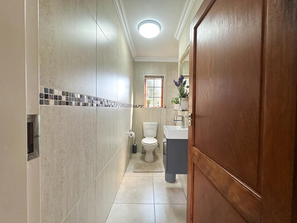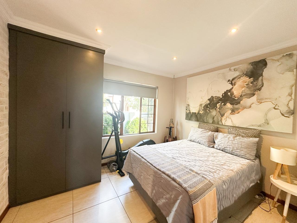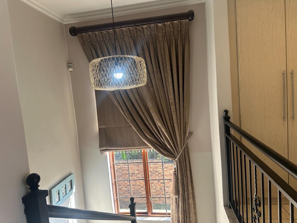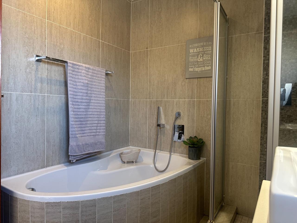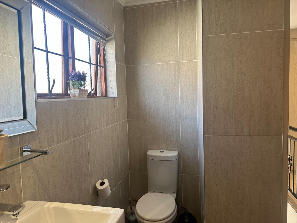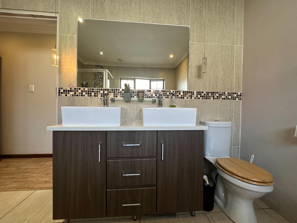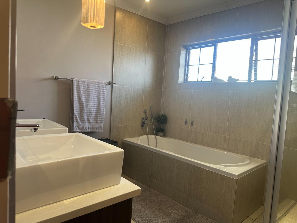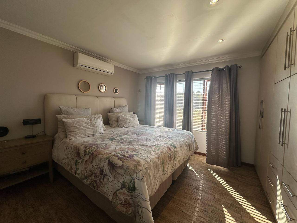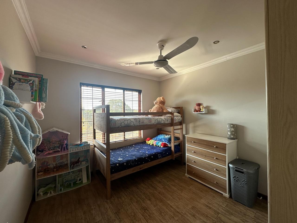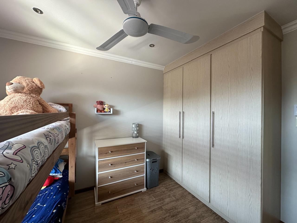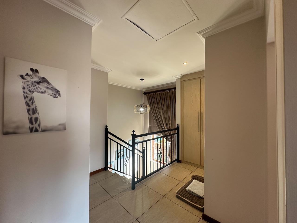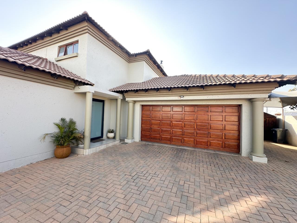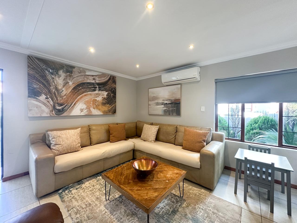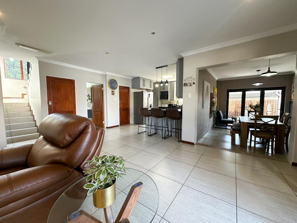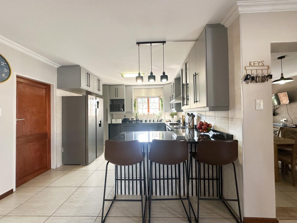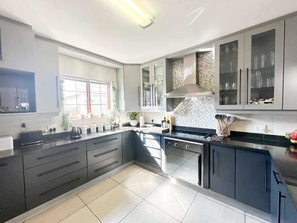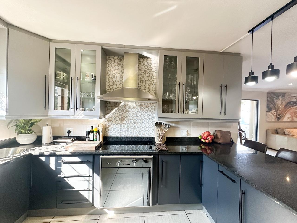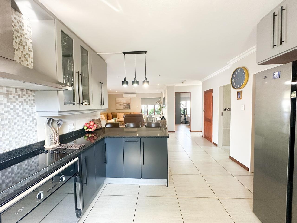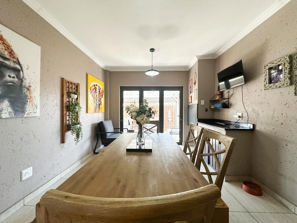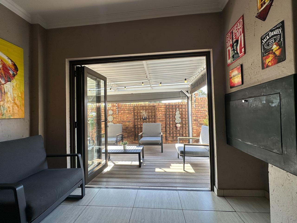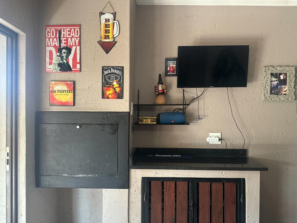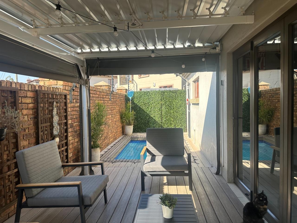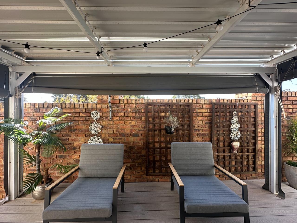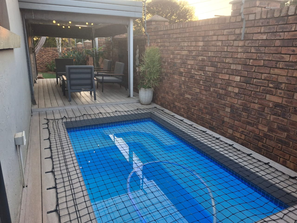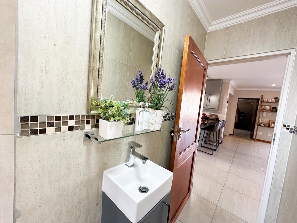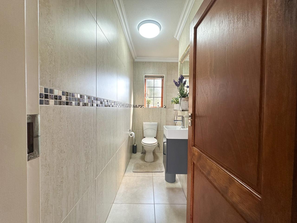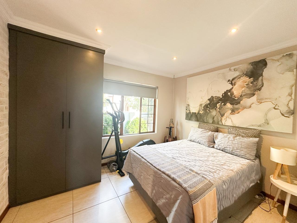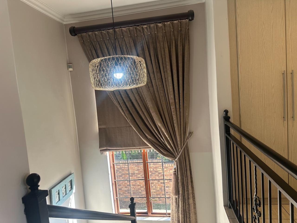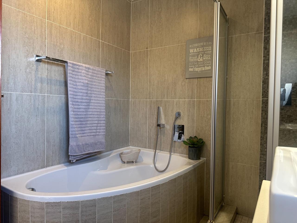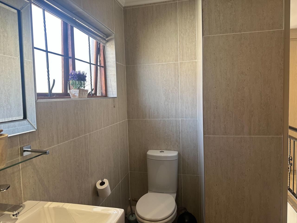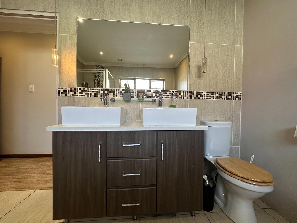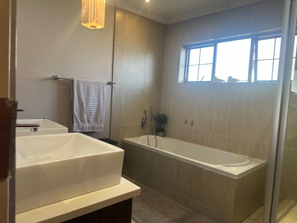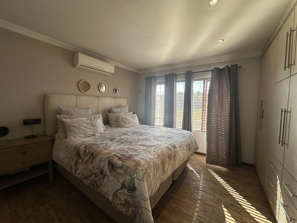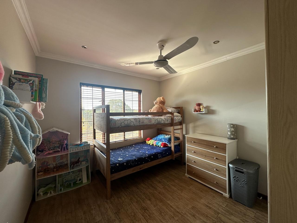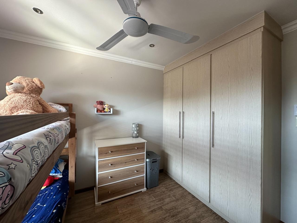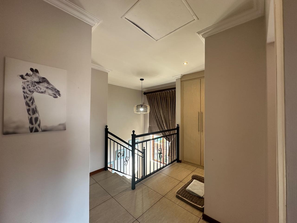- 4
- 3
- 2
- 216 m2
- 485 m2
Monthly Costs
Monthly Bond Repayment ZAR .
Calculated over years at % with no deposit. Change Assumptions
Affordability Calculator | Bond Costs Calculator | Bond Repayment Calculator | Apply for a Bond- Bond Calculator
- Affordability Calculator
- Bond Costs Calculator
- Bond Repayment Calculator
- Apply for a Bond
Bond Calculator
Affordability Calculator
Bond Costs Calculator
Bond Repayment Calculator
Contact Us

Disclaimer: The estimates contained on this webpage are provided for general information purposes and should be used as a guide only. While every effort is made to ensure the accuracy of the calculator, RE/MAX of Southern Africa cannot be held liable for any loss or damage arising directly or indirectly from the use of this calculator, including any incorrect information generated by this calculator, and/or arising pursuant to your reliance on such information.
Mun. Rates & Taxes: ZAR 2751.00
Monthly Levy: ZAR 2064.00
Property description
Nestled within the highly sought-after Normandy Gardens Estate in Pierre van Ryneveld, this immaculate home epitomises elegance, comfort, and refined living.
Few residences present themselves with such meticulous upkeep and timeless charm – making this property a true rarity on the market.
Upon arrival, the home welcomes you with its stately double garages and grand entrance door, setting the tone for the sophistication that lies within.
Step inside to a generous open-plan living space, seamlessly blending a contemporary kitchen with a breakfast nook, a stylish dining area, and an inviting indoor braai room – perfect for effortless entertaining.
Direct access from the garages into the home enhances the convenience of everyday living.
The entertainment area flows beautifully onto a charming private patio, where stacking doors unveil an enchanting setting complete with a heated splash pool, offering year-round indulgence. A separate scullery and immaculately landscaped garden with irrigation further elevate the home’s practicality and charm.
The ground floor also features a luxurious guest suite and a bathroom, while the upper level hosts three additional bedrooms. The sumptuous master suite is complemented by a pristine en-suite bathroom, with two further bedrooms sharing a stylish family bathroom. Natural light bathes every corner, creating an atmosphere of warmth, space, and tranquillity.
Key Features:
• Double garages with direct home access
• Manicured gardens with irrigation system
• Elegant open-plan living and dining spaces
• Modern kitchen with breakfast nook and separate scullery
• Entertainment patio with stacking doors and heated splash pool
• Guest suite downstairs with private bathroom
• Three bedrooms upstairs, including a master en-suite
• Sun-drenched interiors throughout
This residence offers the perfect blend of sophistication and comfort within a secure, beautifully maintained estate.
Priced to sell, it presents an exceptional opportunity – enquire today to arrange your exclusive private viewing before this gem is gone.
Property Details
- 4 Bedrooms
- 3 Bathrooms
- 2 Garages
- 1 Ensuite
- 1 Lounges
- 1 Dining Area
Property Features
- Pool
- Laundry
- Storage
- Pets Allowed
- Access Gate
- Pantry
Video
| Bedrooms | 4 |
| Bathrooms | 3 |
| Garages | 2 |
| Floor Area | 216 m2 |
| Erf Size | 485 m2 |
Contact the Agent
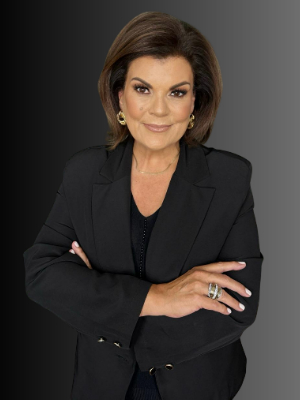
Natie Kruger
Full Status Property Practitioner

Elmarie Bissett
Candidate Property Practitioner
