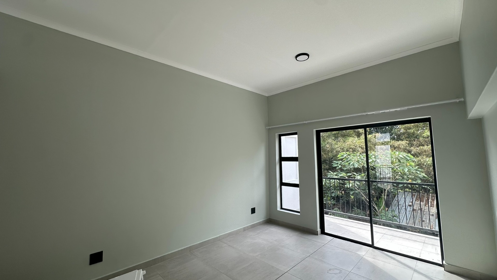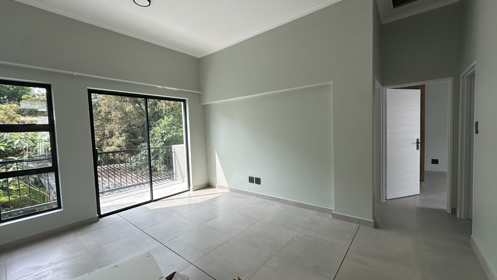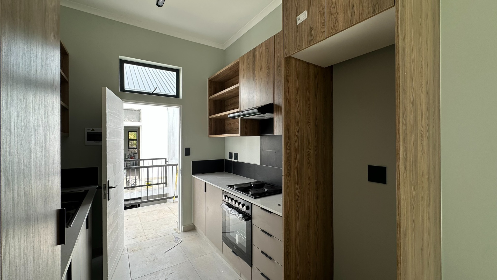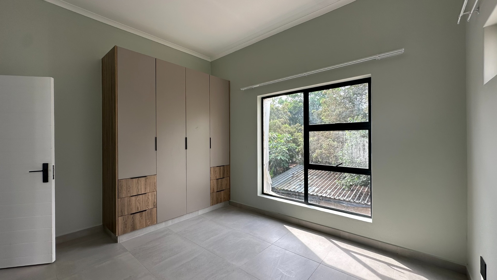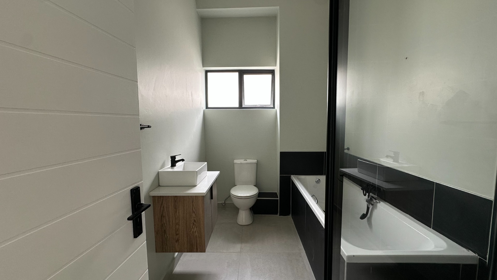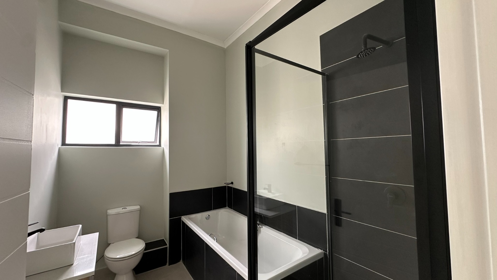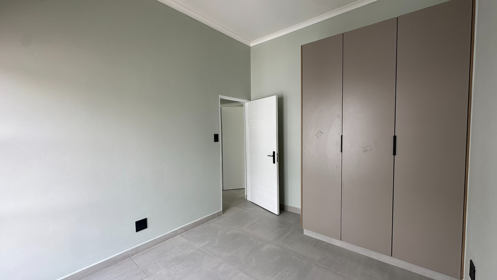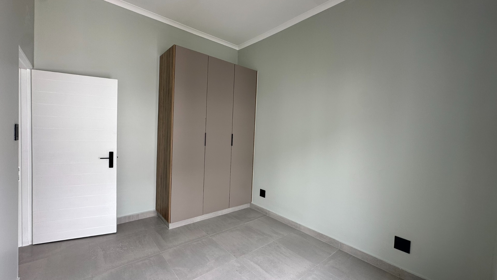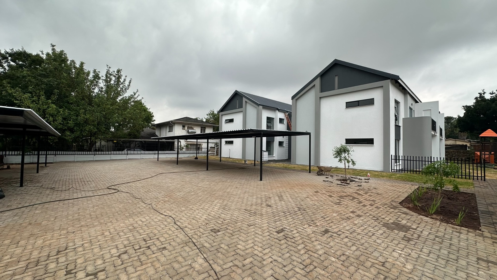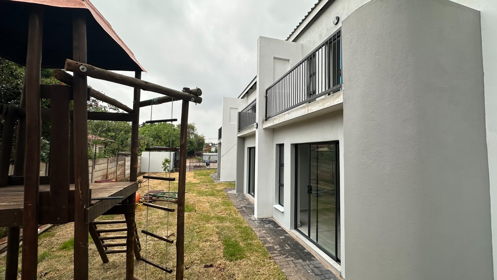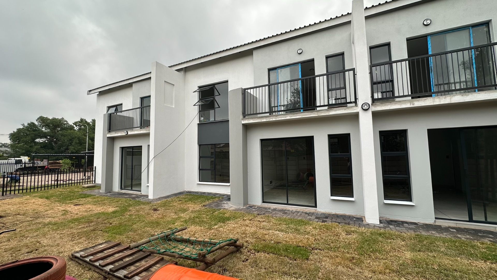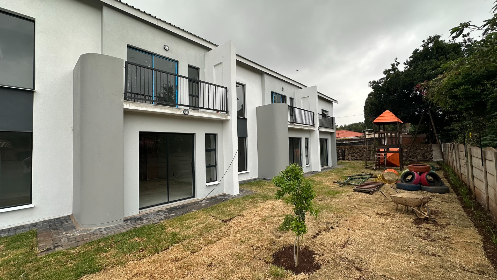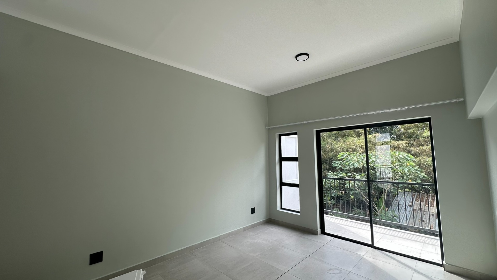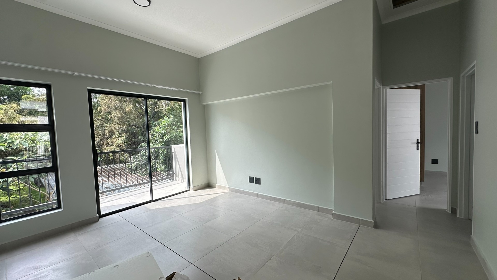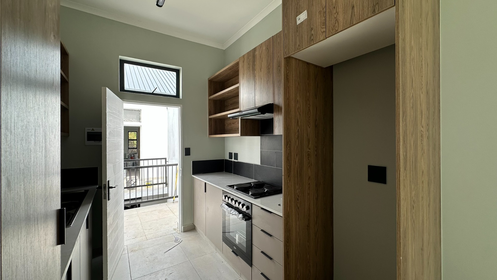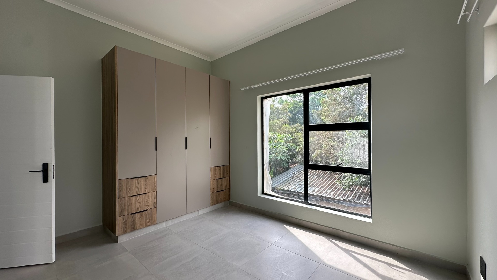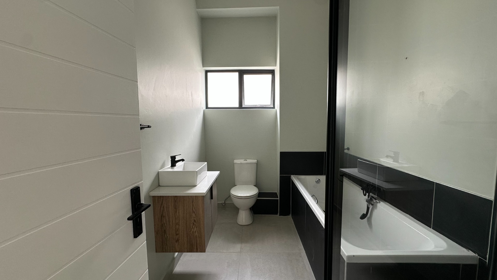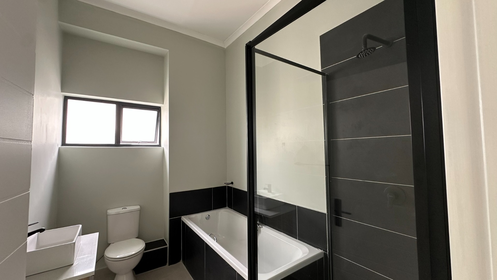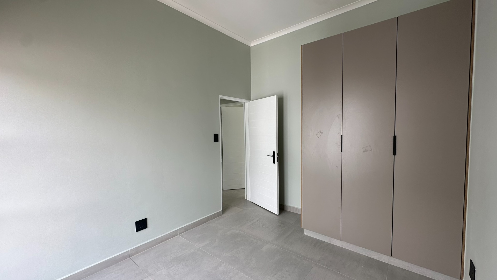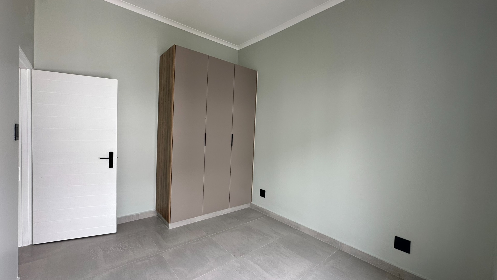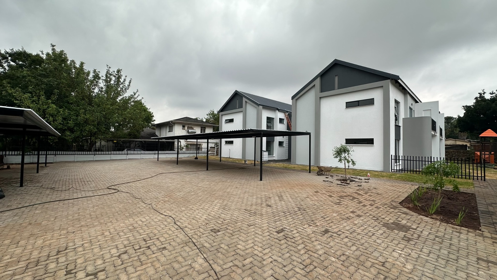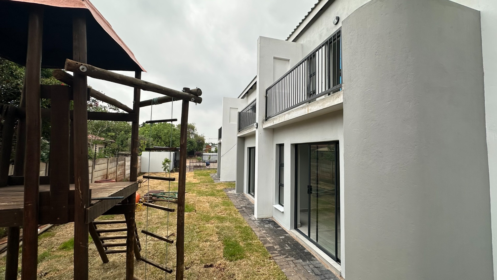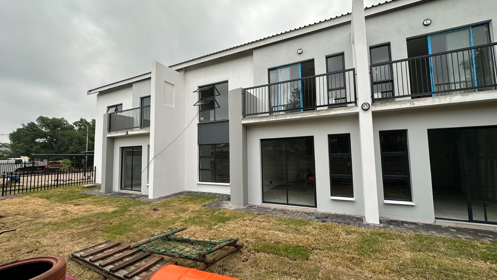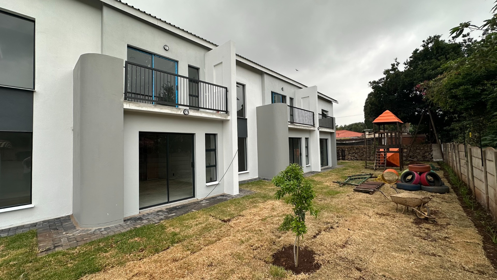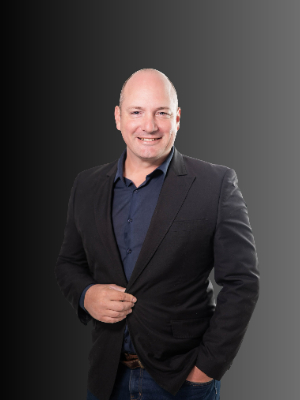- 2
- 1
- 63 m2
- 1 489 m2
Monthly Costs
Monthly Bond Repayment ZAR .
Calculated over years at % with no deposit. Change Assumptions
Affordability Calculator | Bond Costs Calculator | Bond Repayment Calculator | Apply for a Bond- Bond Calculator
- Affordability Calculator
- Bond Costs Calculator
- Bond Repayment Calculator
- Apply for a Bond
Bond Calculator
Affordability Calculator
Bond Costs Calculator
Bond Repayment Calculator
Contact Us

Disclaimer: The estimates contained on this webpage are provided for general information purposes and should be used as a guide only. While every effort is made to ensure the accuracy of the calculator, RE/MAX of Southern Africa cannot be held liable for any loss or damage arising directly or indirectly from the use of this calculator, including any incorrect information generated by this calculator, and/or arising pursuant to your reliance on such information.
Mun. Rates & Taxes: ZAR 750.00
Monthly Levy: ZAR 1270.00
Special Levies: ZAR 0.00
Property description
Buy directly from an established developer with a track record of over 30 years .
Ideally situated in a central yet peaceful, tree-lined suburb, these thoughtfully designed units offer spacious, practical living spaces that stand out from the rest, with every detail crafted for stylish, timeless appeal – and completion just around the corner.
- Spacious second bedroom easily accommodates a double bed – far more versatile than standard tiny spares
- Neat and practical kitchen with premium cupboard installations in elegant, timeless neutral tones
- Layouts maximise natural light and flow throughout
- Central location with easy access to amenities
- 1st floor unis have balconies and ground floor units have direct access to the communal garden
Secure your spot in this prime development – contact us today to schedule a private viewing!
Please note: Photos are for illustration purposes only and do not represent a specific unit. Views from windows will vary depending on floor level, though layouts remain consistent.
Property Details
- 2 Bedrooms
- 1 Bathrooms
- 1 Lounges
Property Features
- Balcony
- Access Gate
| Bedrooms | 2 |
| Bathrooms | 1 |
| Floor Area | 63 m2 |
| Erf Size | 1 489 m2 |
Contact the Agent

Esteé Du Plessis
Candidate Property Practitioner
