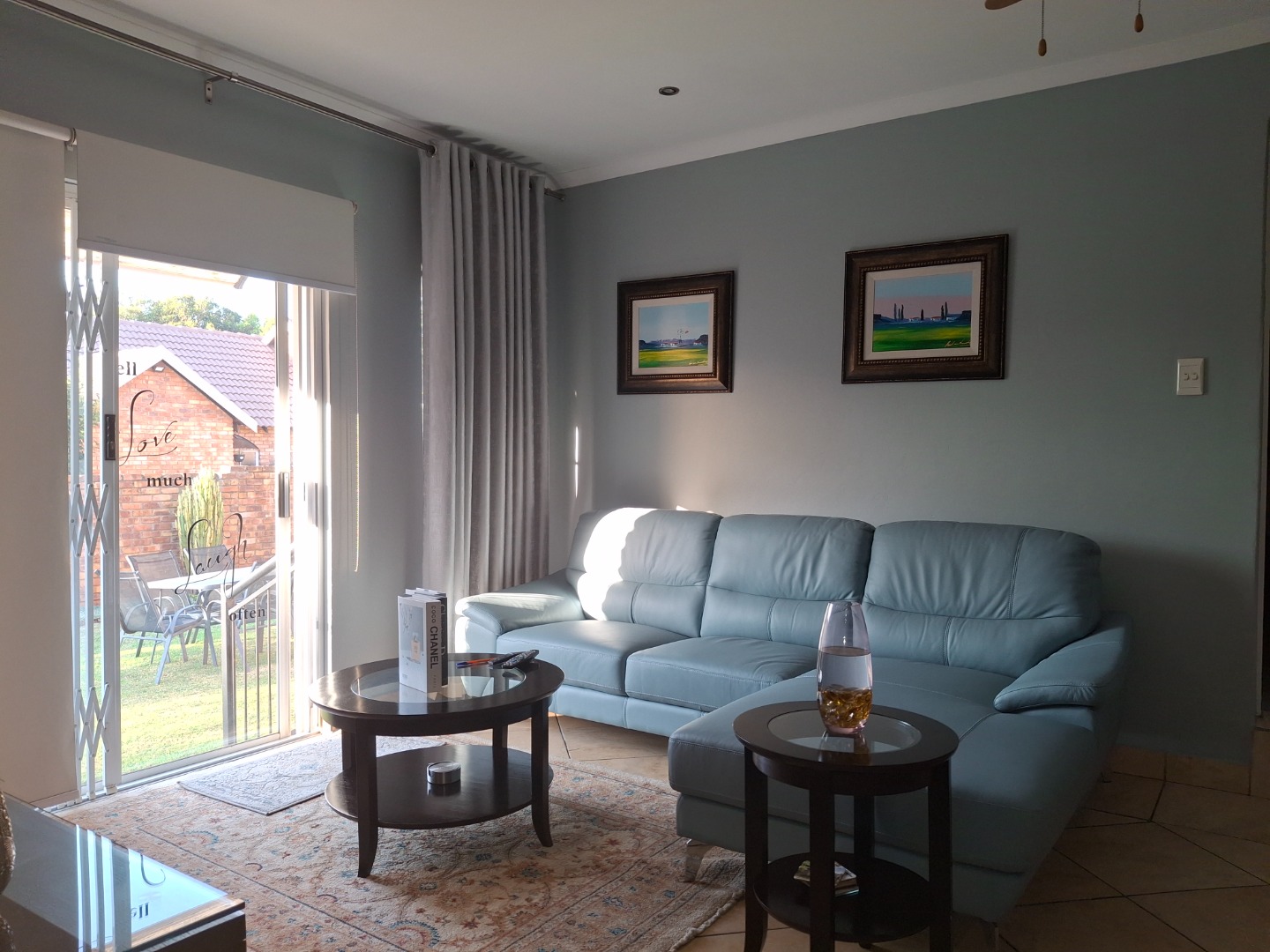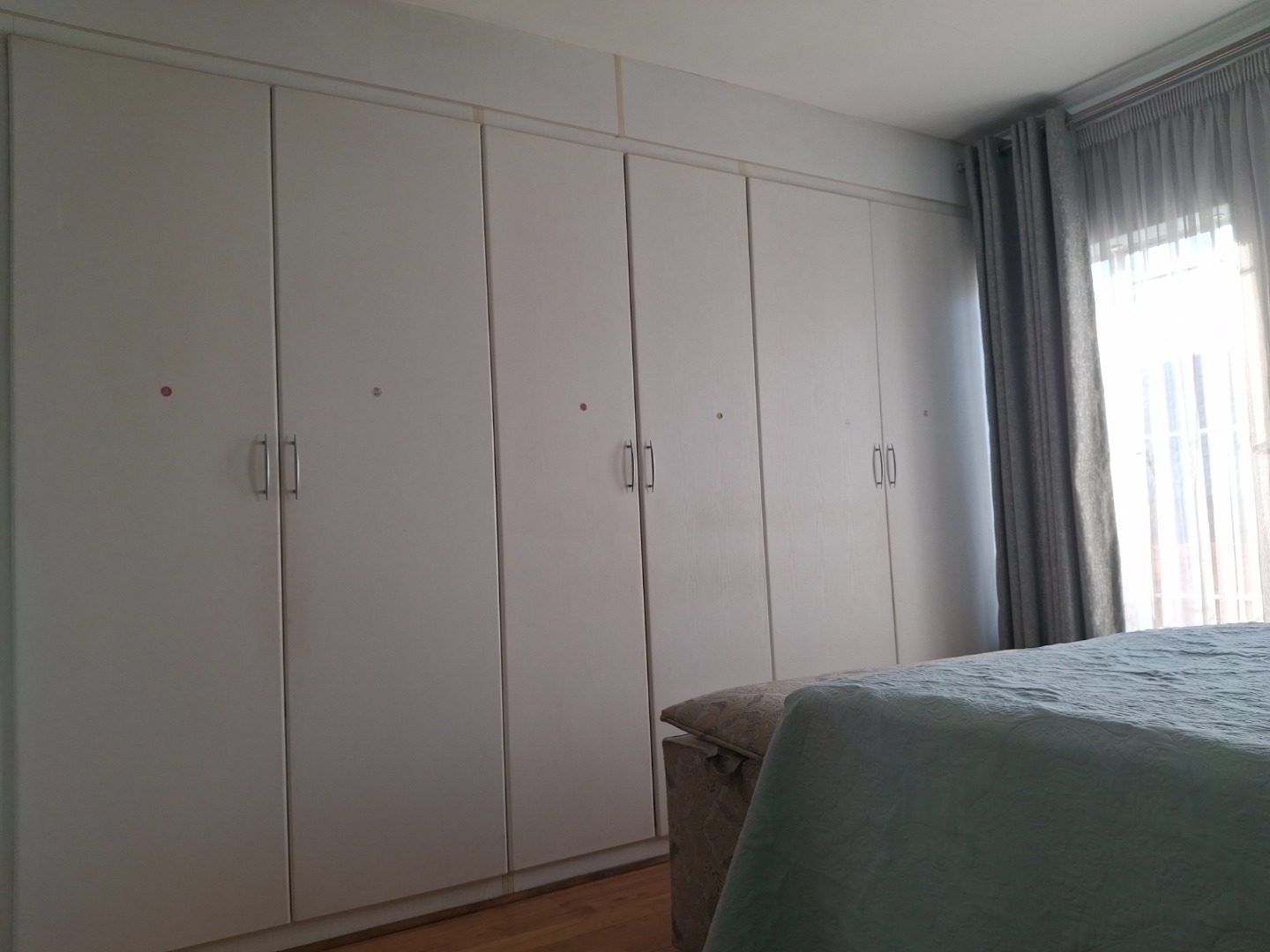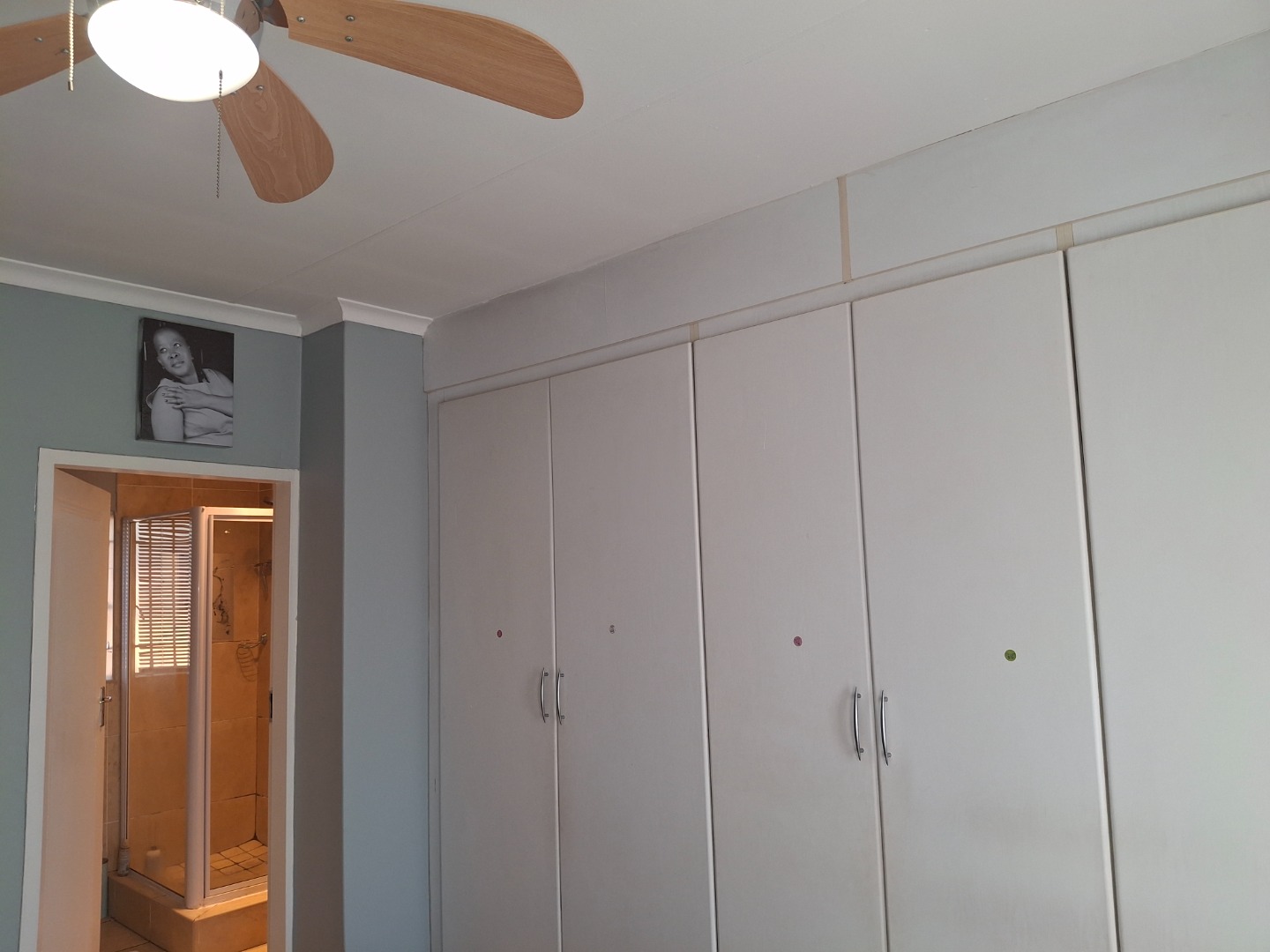- 2
- 2
- 2
- 114 m2
Monthly Costs
Monthly Bond Repayment ZAR .
Calculated over years at % with no deposit. Change Assumptions
Affordability Calculator | Bond Costs Calculator | Bond Repayment Calculator | Apply for a Bond- Bond Calculator
- Affordability Calculator
- Bond Costs Calculator
- Bond Repayment Calculator
- Apply for a Bond
Bond Calculator
Affordability Calculator
Bond Costs Calculator
Bond Repayment Calculator
Contact Us

Disclaimer: The estimates contained on this webpage are provided for general information purposes and should be used as a guide only. While every effort is made to ensure the accuracy of the calculator, RE/MAX of Southern Africa cannot be held liable for any loss or damage arising directly or indirectly from the use of this calculator, including any incorrect information generated by this calculator, and/or arising pursuant to your reliance on such information.
Mun. Rates & Taxes: ZAR 950.00
Monthly Levy: ZAR 2150.00
Property description
Welcome to your new home in the well-known and highly sought-after Brookelands Lifestyle Estate — a secure, family-friendly community offering lifestyle and convenience in one perfect package. The townhouse enjoys all the benefits of estate living, with access to top-class amenities that cater to all ages. Enjoy weekends at the entertainment center, relax by one of the swimming pools, or watch your little ones explore the playing park and jungle gym in a safe, welcoming environment.
This stylish 2-bedroom, 2-bathroom townhouse located in a well-managed, secure estate. The open-plan living and dining area flows seamlessly into the kitchen, all beautifully finished with sleek, easy-to-maintain tiling. In contrast, the bedrooms are fitted with elegant, laminated flooring, adding a touch of warmth and sophistication to the space while maintaining practicality.
The perfectly designed kitchen maximizes every inch of available space, offering both functionality and style. Thoughtfully laid out with sleek cupboards, ample storage, and high-quality finishes, this kitchen is ideal for both everyday cooking and entertaining.
The kitchen seamlessly flows into the open-plan dining and living areas, creating a bright and cohesive space perfect for modern living. Designed for both functionality and comfort, this layout offers direct access to the double garage and a private garden, enhancing convenience and encouraging an effortless indoor-outdoor lifestyle.
The second bathroom features a bath, basin, and toilet while the en-suite bathroom is fitted with a sleek shower, basin, and toilet, offering privacy and convenience with a clean, modern design. Perfectly integrated into the main bedroom, it provides a comfortable and functional space for daily use.
Both bedrooms are generously sized, offering ample built-in cupboards and plenty of storage space for a clutter-free lifestyle.
This desirable corner unit boasts a spacious private garden, perfect for gardening enthusiasts and those who enjoy outdoor living.
Key features:
· Pantry
· Double scullery
· Blinds
· Ceiling fans
· Fiber ready
· Automated garage doors
· Water points in kitchen
· Security gates
With easy access to the N1 via the nearby Samrand off-ramp, commuting is a breeze - guaranteeing less time spent in traffic and more time enjoying your home. Whether you're heading to work, school, or exploring the city, this prime location keeps you conveniently close to everything you need.
Don’t delay – contact me today to arrange a private viewing and take the first step toward making this beautiful townhouse your new home.
Property Details
- 2 Bedrooms
- 2 Bathrooms
- 2 Garages
- 1 Ensuite
- 1 Lounges
- 1 Dining Area
Property Features
- Pool
- Pets Allowed
- Fence
- Security Post
- Access Gate
- Kitchen
- Pantry
- Paving
- Garden
| Bedrooms | 2 |
| Bathrooms | 2 |
| Garages | 2 |
| Floor Area | 114 m2 |








































































