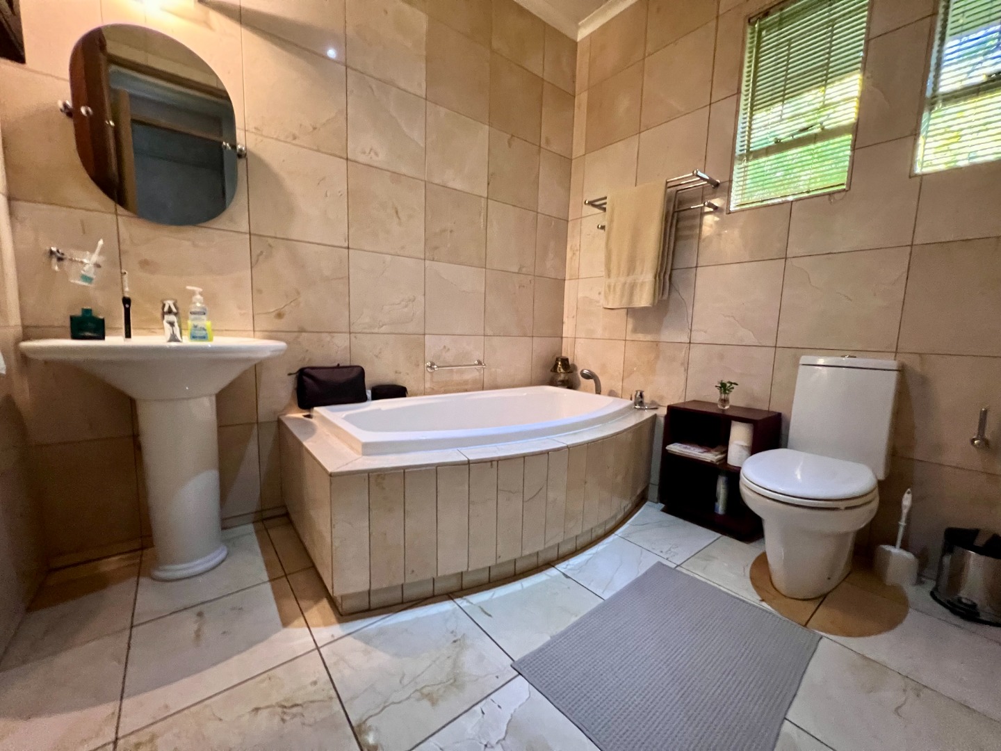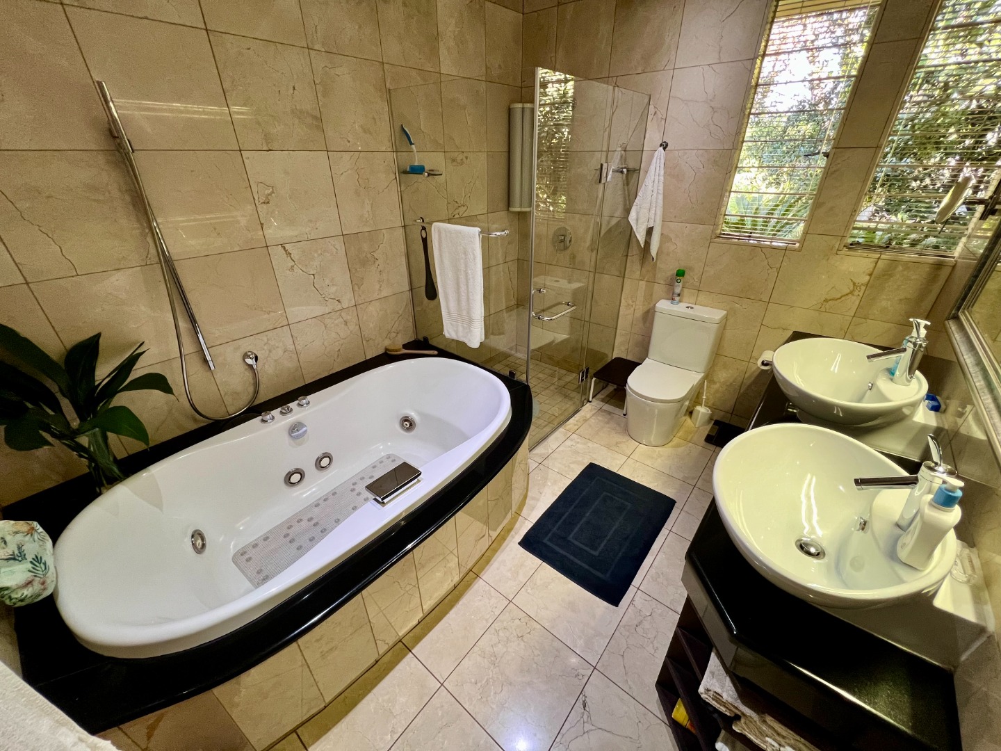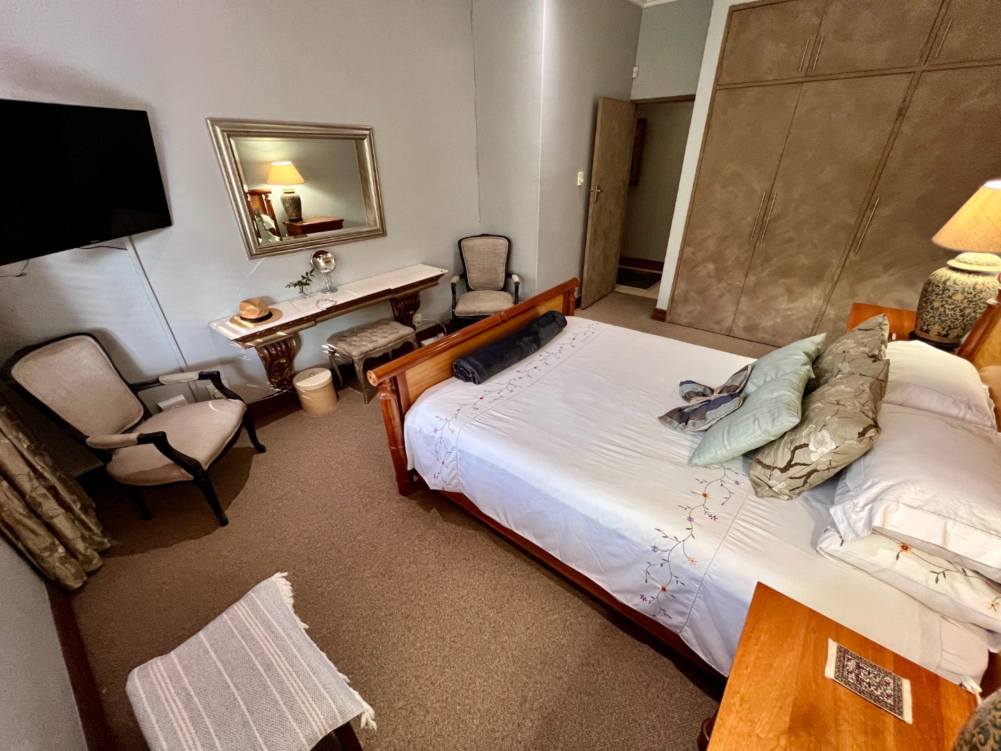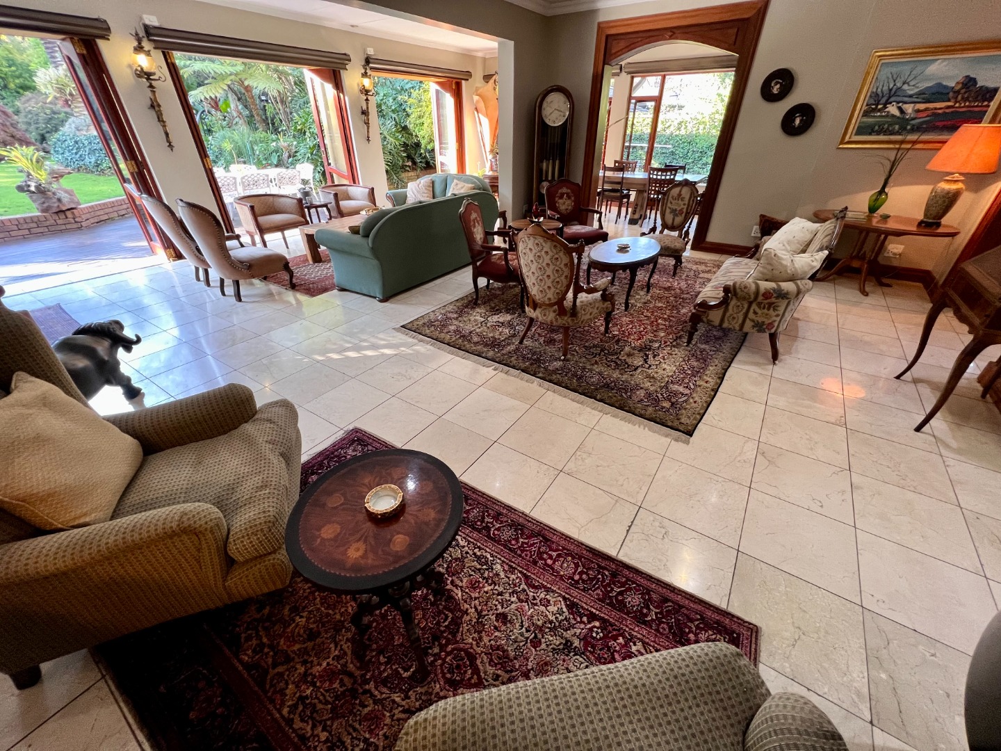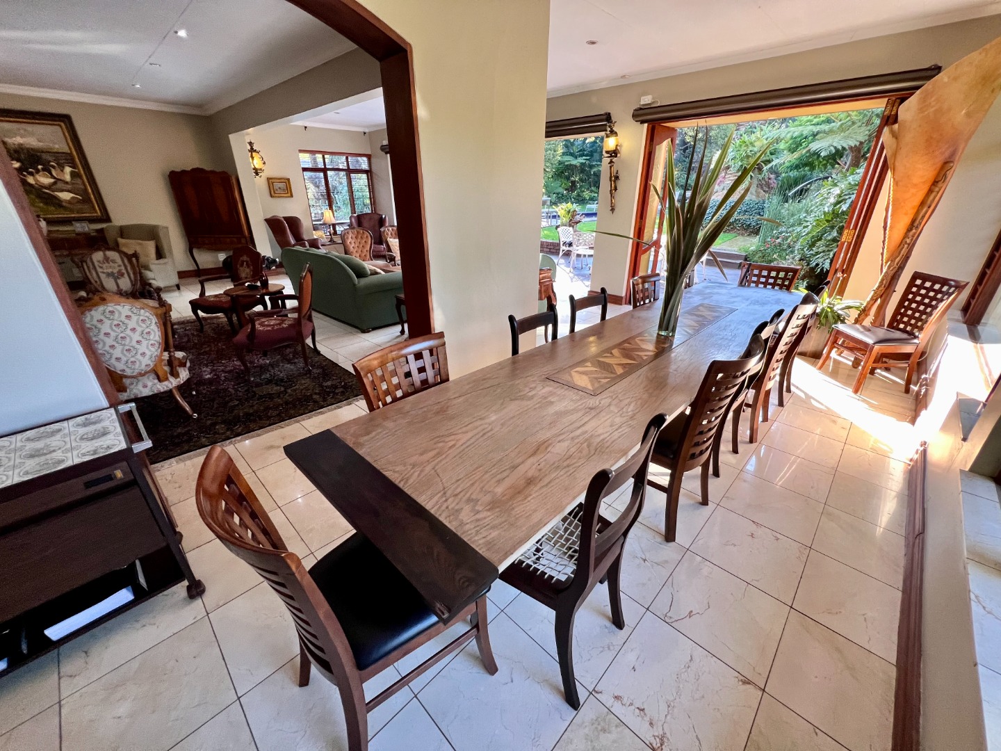- 4
- 3.5
- 2
- 530 m2
- 2 930 m2
Monthly Costs
Monthly Bond Repayment ZAR .
Calculated over years at % with no deposit. Change Assumptions
Affordability Calculator | Bond Costs Calculator | Bond Repayment Calculator | Apply for a Bond- Bond Calculator
- Affordability Calculator
- Bond Costs Calculator
- Bond Repayment Calculator
- Apply for a Bond
Bond Calculator
Affordability Calculator
Bond Costs Calculator
Bond Repayment Calculator
Contact Us

Disclaimer: The estimates contained on this webpage are provided for general information purposes and should be used as a guide only. While every effort is made to ensure the accuracy of the calculator, RE/MAX of Southern Africa cannot be held liable for any loss or damage arising directly or indirectly from the use of this calculator, including any incorrect information generated by this calculator, and/or arising pursuant to your reliance on such information.
Mun. Rates & Taxes: ZAR 3900.00
Property description
Main road location, gorgeous surroundings, modern and timeless finishes with an appeal that will have you loving this property immediately!
This amazing home located in Irene close to the dairy farm, Irene mall and many other amenities has a perfect location for all of your needs. The home offers 4 large and stunning bedrooms with the main bedroom offering a superb main en-suite with lovely finishes. This bedroom also features bay doors that lead out to your wooden patio area that overlooks your beyond words back garden with amazing greenery, an apiary and koi fish ponds that bring the home together!
The other bedrooms all face the back garden and welcome in a plethora of natural light and warmth, these bedrooms share a bathroom with a toilet, basin and bath. Adjacent to this bathroom is a separate shower room for added convenience. Just down the hall is your gorgeous study with lovely views of your front garden, ample space for all your books and files and a guest bathroom located just next door.
The home opens up with a stately entrance hall offering a multitude of space to welcome you and your guests home, this space features a stunning central cutaway perfect for your heirlooms and family keepsakes to be on display! To the right of this room is your dining room space where your solar inverter and system is located in a tucked away nook, this room is spacious and offers you the chance to house a large table to bring together the whole family and your friends. This room also has access to your side patio area where you can enjoy your meals in the beautiful garden come summer time! This patio also grants access to your kitchen area which is straight out of a modern design magazine! The kitchen tops are a gorgeous white Caesar stone matched with a lovely stained wood cupboard aesthetic, the pantries feature slide down doors for a touch of modernity. Your scullery has space for 2 appliances and has a stunning window that grants you a view of the front of your property.
To the left of the entrance hall is your entertainment areas, directly to the right is your formal lounge tucked away from the main entertainment areas for privacies sake. Just beyond this space is your main and open entertainment areas containing 2 lounges and a dining room area. These spaces offer tons of space, lovely scissor doors, access to your side patio that leads to your back garden. These rooms welcome in a plethora of light and warmth come summer time, your koi ponds are just beyond this and access to your pool is just beyond the lounge.
The home also offers:
2 garages
Staff quarters
A borehole
CCTV cameras
Security Beams
5 Kva solar system with the chance to upgrade if need be
Underfloor heating in some areas of the home
An automated irrigation system
At the back of the garden is a gate leading into the Irene Proper Security Estate, here you and the family can walk freely, play the Oval and have tons of fun and security!
Need this home? Call me now to make it yours!
Property Details
- 4 Bedrooms
- 3.5 Bathrooms
- 2 Garages
- 1 Ensuite
- 2 Lounges
- 1 Dining Area
Property Features
- Study
- Patio
- Pool
- Deck
- Staff Quarters
- Laundry
- Storage
- Aircon
- Pets Allowed
- Access Gate
- Alarm
- Kitchen
- Pantry
- Guest Toilet
- Entrance Hall
- Paving
- Garden
- Intercom
- Family TV Room
Video
Virtual Tour
| Bedrooms | 4 |
| Bathrooms | 3.5 |
| Garages | 2 |
| Floor Area | 530 m2 |
| Erf Size | 2 930 m2 |
Contact the Agent

Yvonne Walsh
Full Status Property Practitioner




































