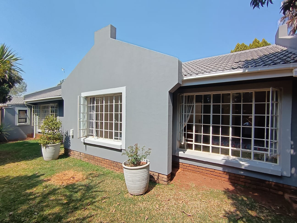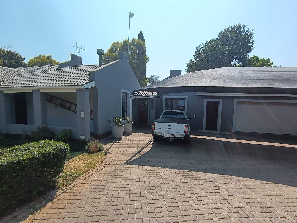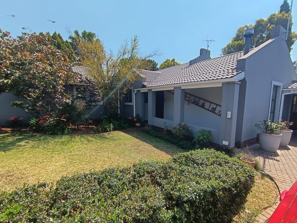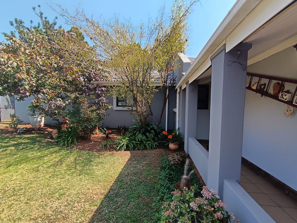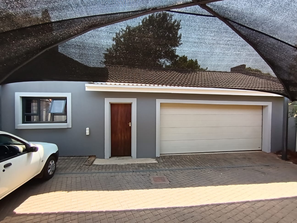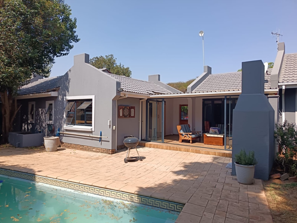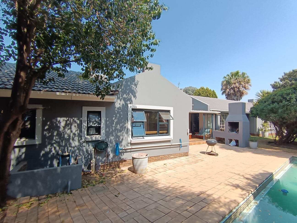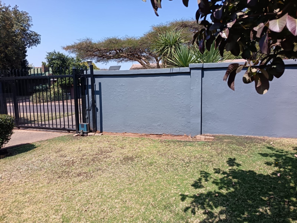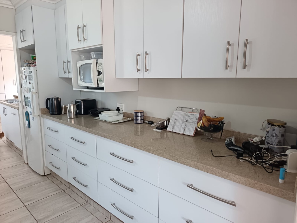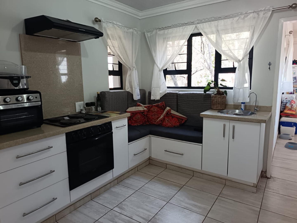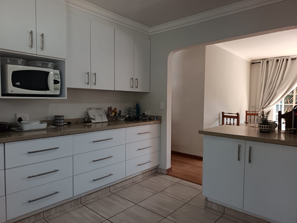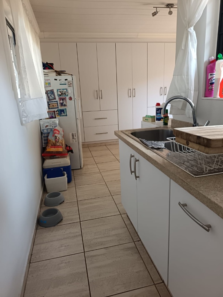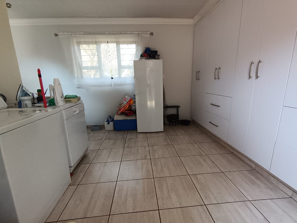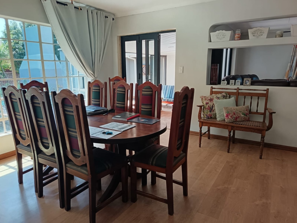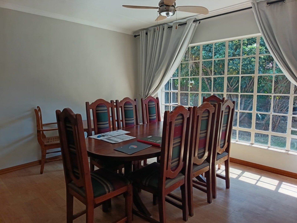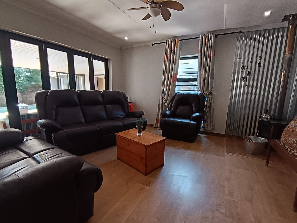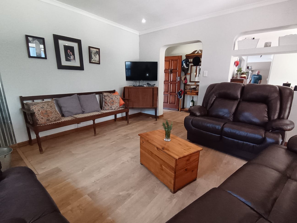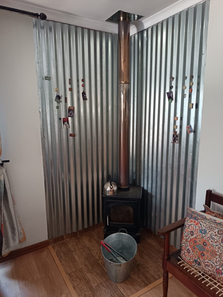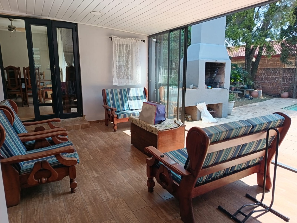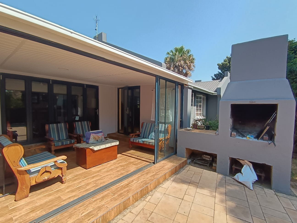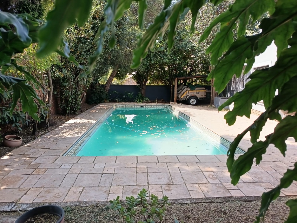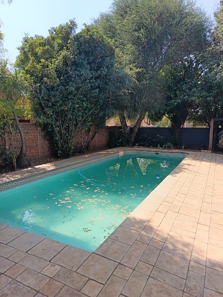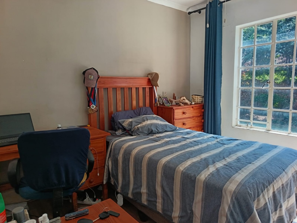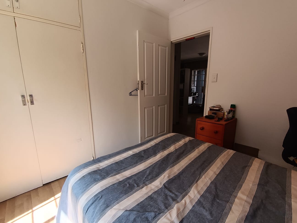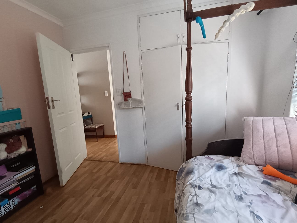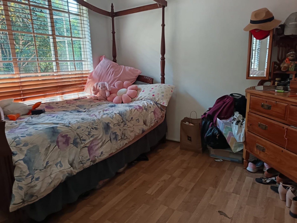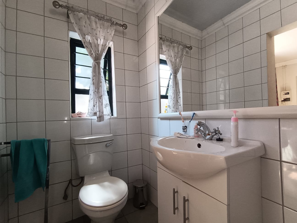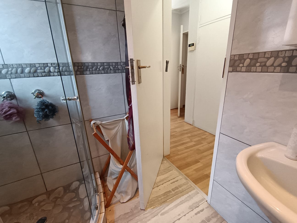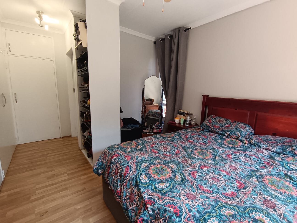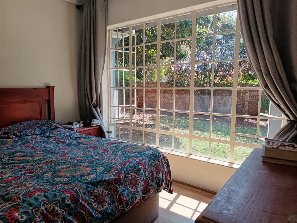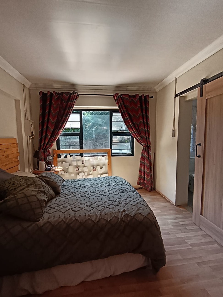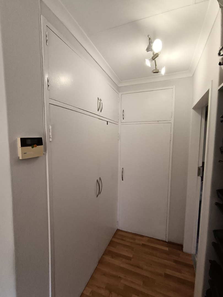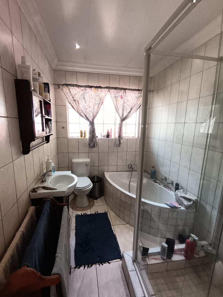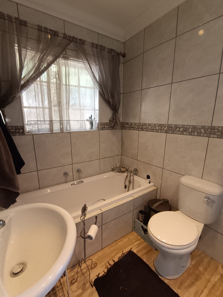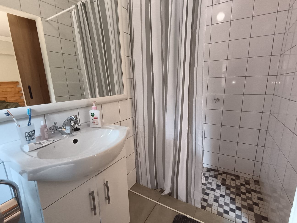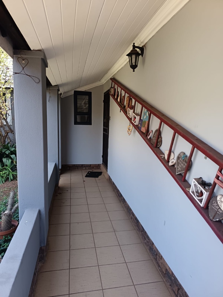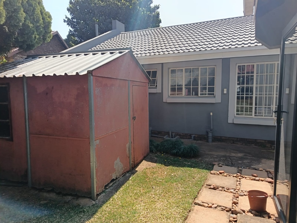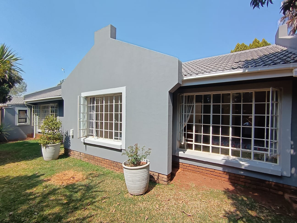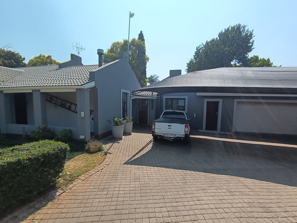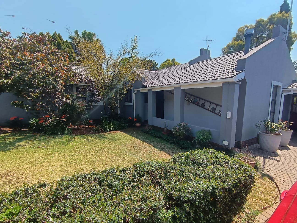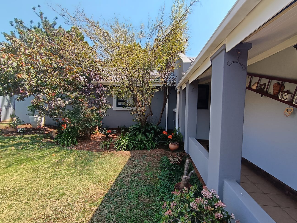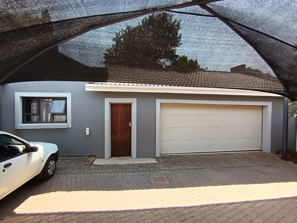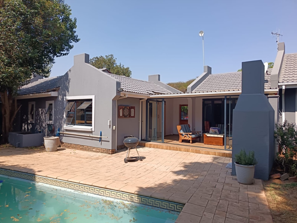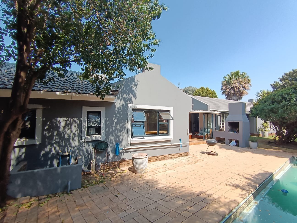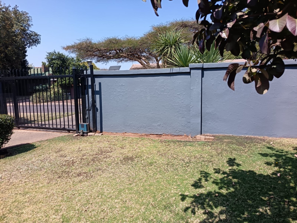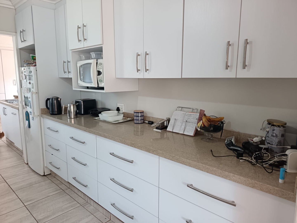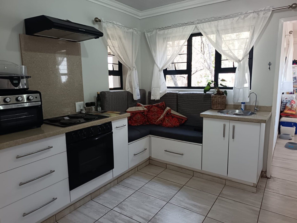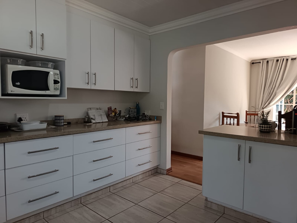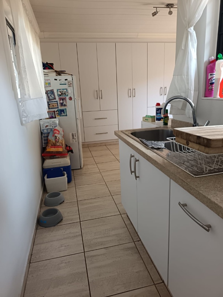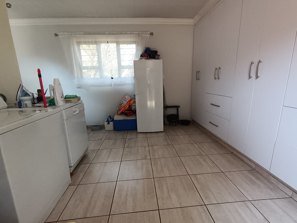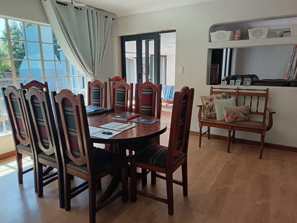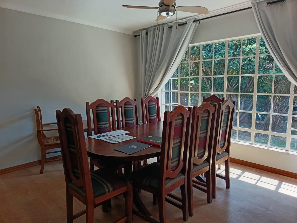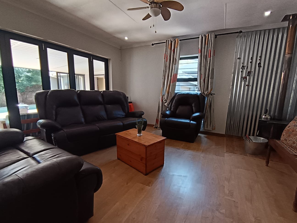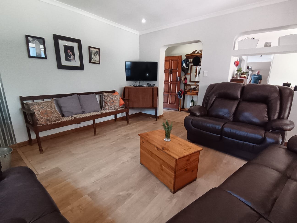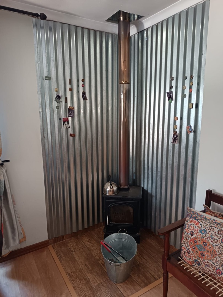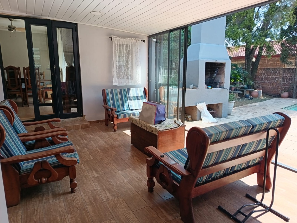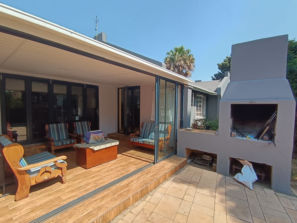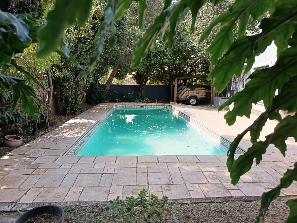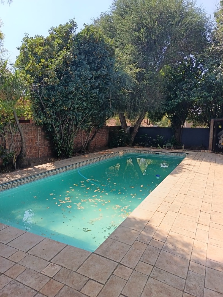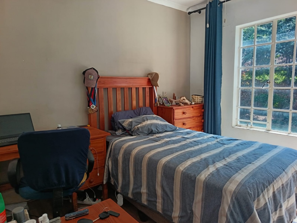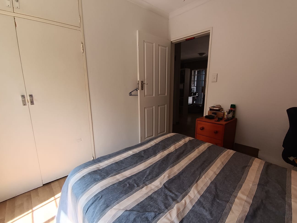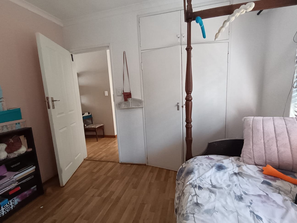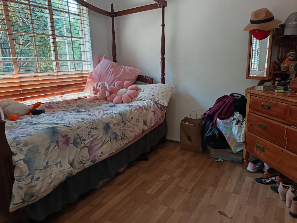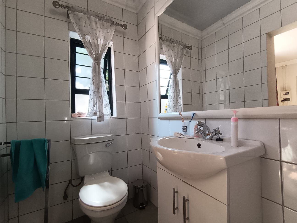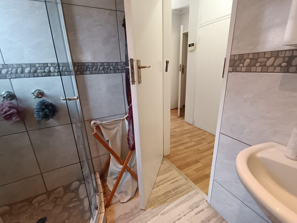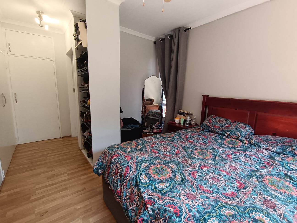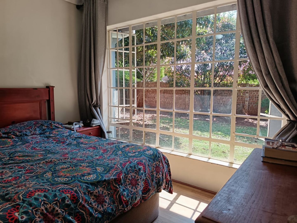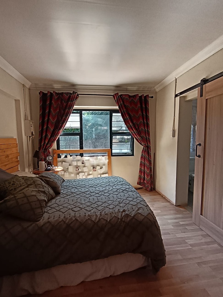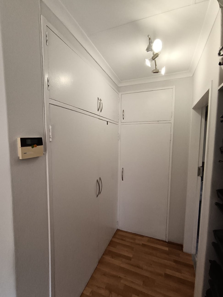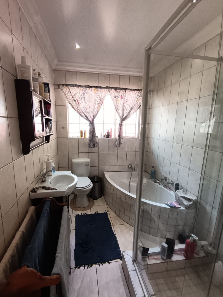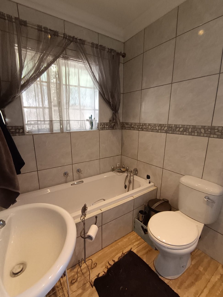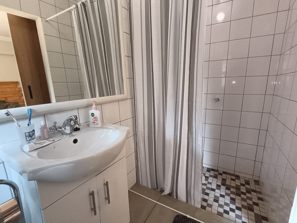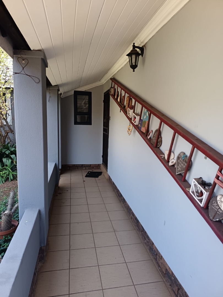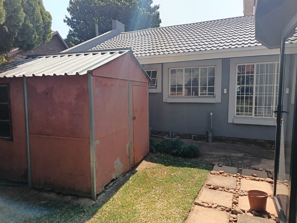- 4
- 3
- 2
- 238 m2
- 1 000 m2
Monthly Costs
Monthly Bond Repayment ZAR .
Calculated over years at % with no deposit. Change Assumptions
Affordability Calculator | Bond Costs Calculator | Bond Repayment Calculator | Apply for a Bond- Bond Calculator
- Affordability Calculator
- Bond Costs Calculator
- Bond Repayment Calculator
- Apply for a Bond
Bond Calculator
Affordability Calculator
Bond Costs Calculator
Bond Repayment Calculator
Contact Us

Disclaimer: The estimates contained on this webpage are provided for general information purposes and should be used as a guide only. While every effort is made to ensure the accuracy of the calculator, RE/MAX of Southern Africa cannot be held liable for any loss or damage arising directly or indirectly from the use of this calculator, including any incorrect information generated by this calculator, and/or arising pursuant to your reliance on such information.
Mun. Rates & Taxes: ZAR 2000.00
Monthly Levy: ZAR 0.00
Special Levies: ZAR 650.00
Property description
Welcome to this entertainer's dream home, nestled in a secure, boomed-off area of Eldoraigne. Should one of your guests need to stay
over, the home offers a private one-bedroom flatlet complete with its own bathroom—perfect for comfort and privacy.
A special feature of this home is the built-in couch in the kitchen—an inviting space where family and friends can relax and keep the chef
company while meals are being prepared. It adds a warm, social touch to the heart of the home.
The entertainment area seamlessly flows into the garden, where a built-in braai and a sparkling swimming pool await—perfect for effortless indoor-outdoor living and unforgettable gatherings.
This perfectly designed home offers:
· One bedroom flat with bathroom – shower, toilet and basin
· Entertainment area – access to braai and swimming pool
· Dining room
· Living room with fireplace
· The beautiful kitchen is truly the heart of the home, featuring sleek engineered stone countertops, a modern electric stove and oven, a spacious pantry, well-designed cabinetry, and a unique built-in kitchen couch.
· Spacious double scullery area with 2 waterpoints. Spacious enough to function as a laundry area with extra cupboards for storage.
· Dedicated study area
· 3 Spacious rooms
· Full guest bathroom with shower, bath, basin and toilet
· Full en-suite bathroom in main bedroom – shower, bath, toilet and basin
· 2 Geysers
· Fiber ready
· Double automated garage door – single door to garden area
· Carport – 3 cars
· Wendy house
· Outside toilet with basin and shower
· Automated access gate
· Boomed off area
If you’re looking for a modern, well-designed home in a secure, boomed-off area, this could be your perfect match. Don’t miss out—contact me today to arrange a private viewing.
Property Details
- 4 Bedrooms
- 3 Bathrooms
- 2 Garages
- 1 Ensuite
- 1 Lounges
- 1 Dining Area
Property Features
- Study
- Patio
- Pool
- Laundry
- Pets Allowed
- Fence
- Security Post
- Access Gate
- Kitchen
- Built In Braai
- Fire Place
- Pantry
- Entrance Hall
- Paving
- Garden
- Family TV Room
| Bedrooms | 4 |
| Bathrooms | 3 |
| Garages | 2 |
| Floor Area | 238 m2 |
| Erf Size | 1 000 m2 |
