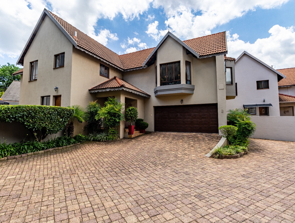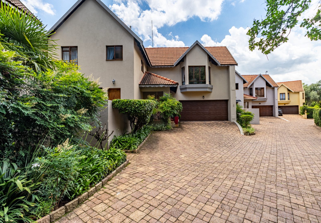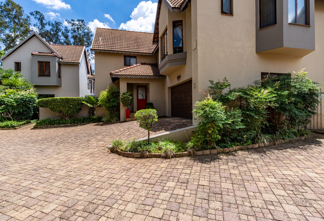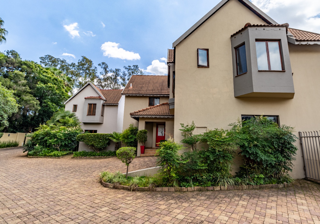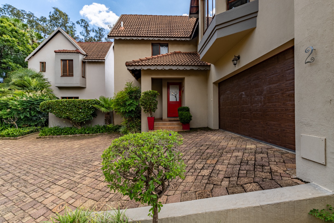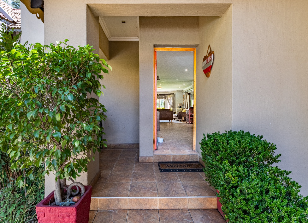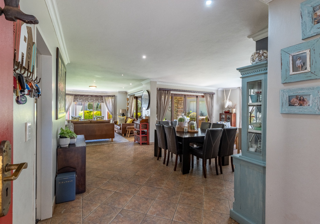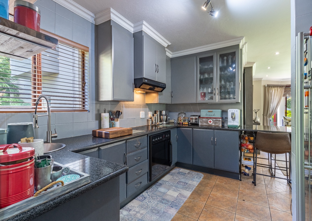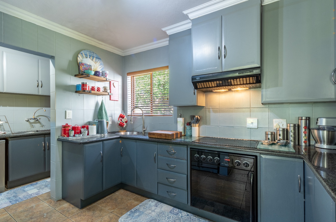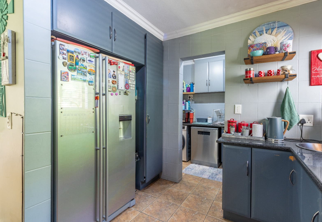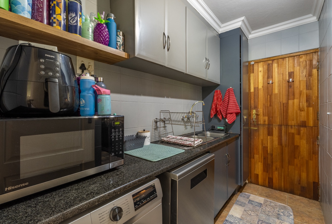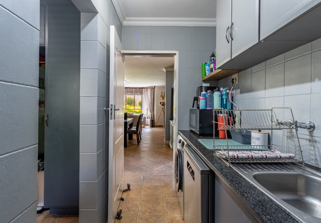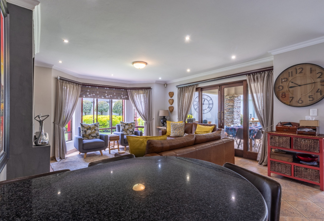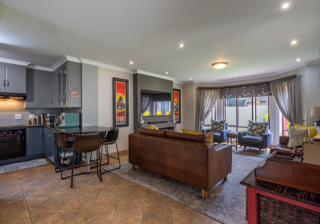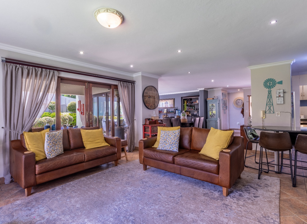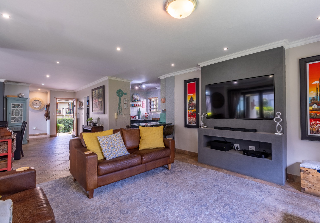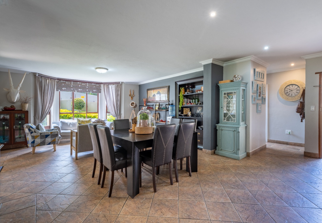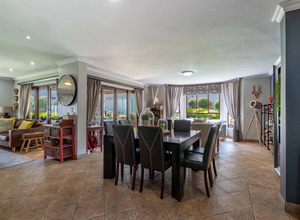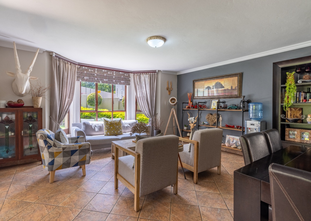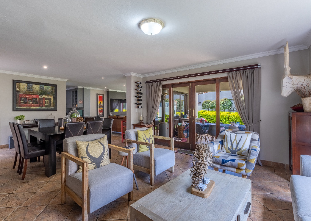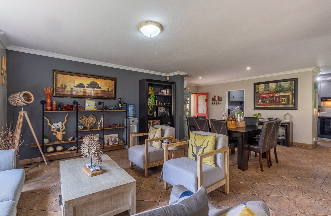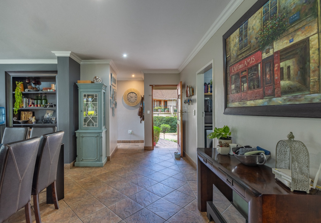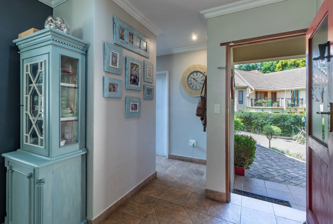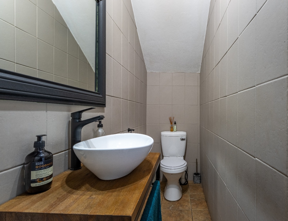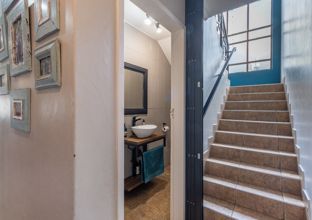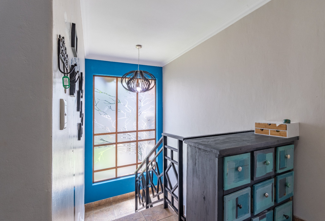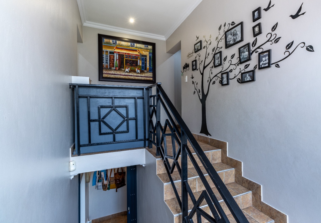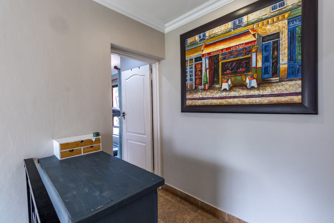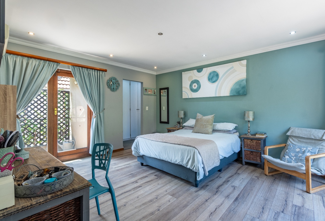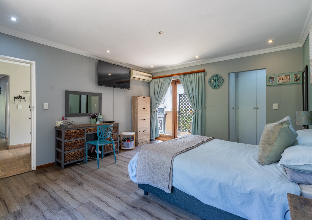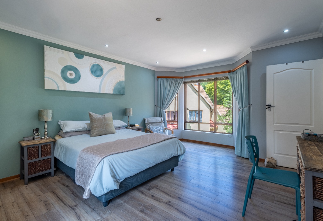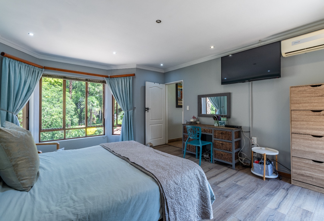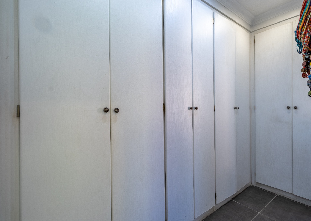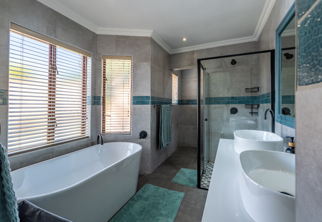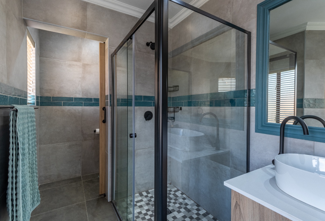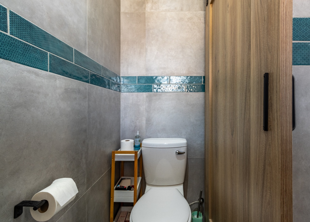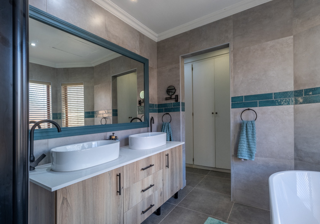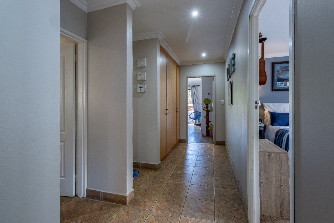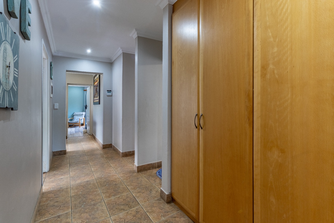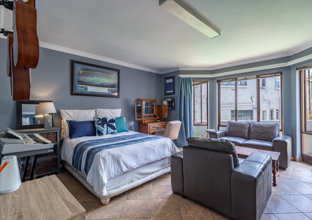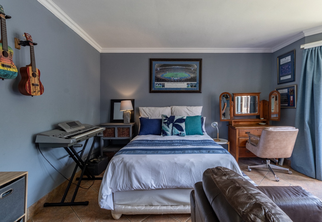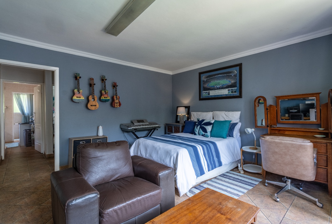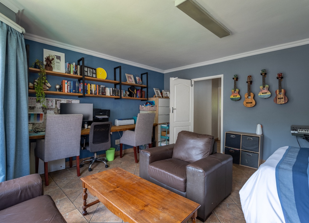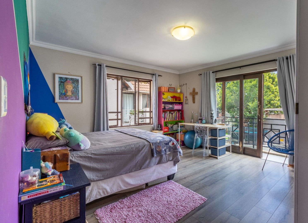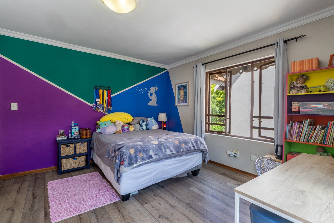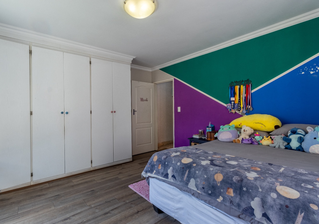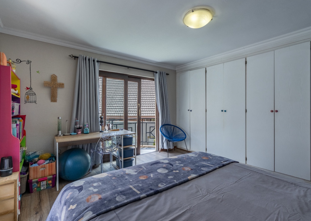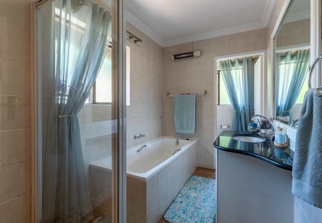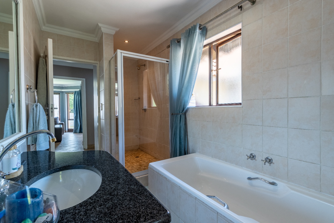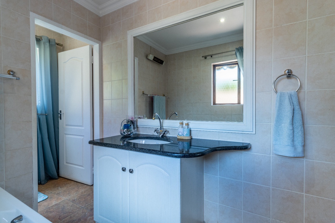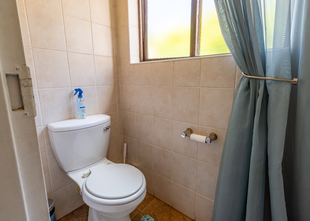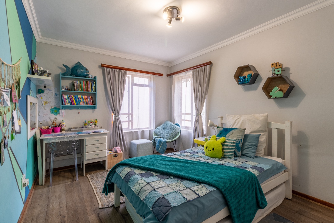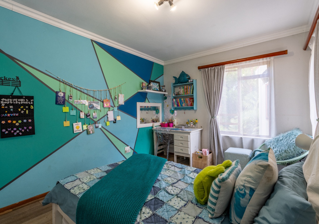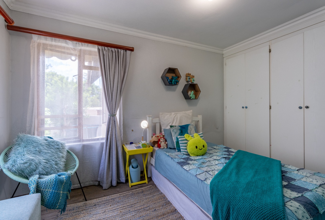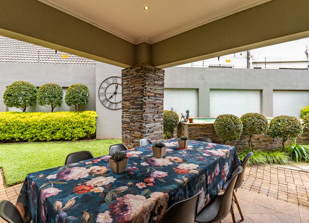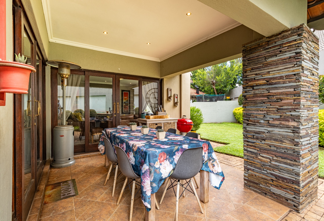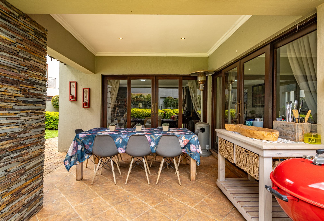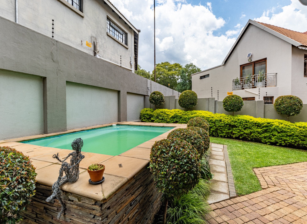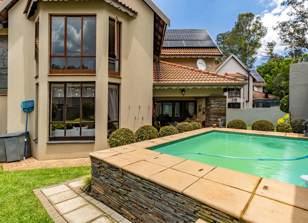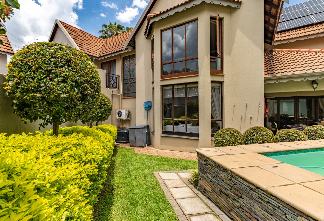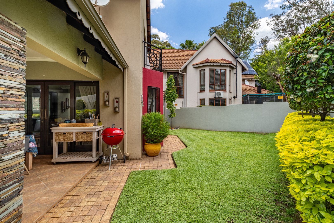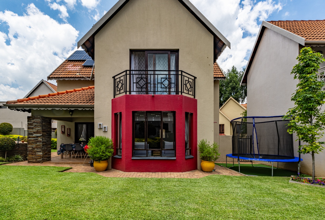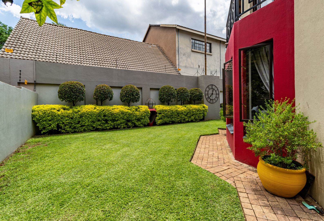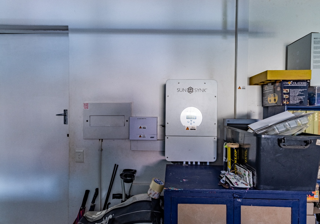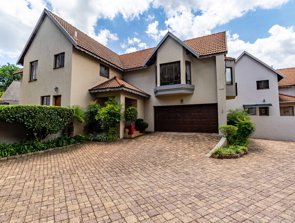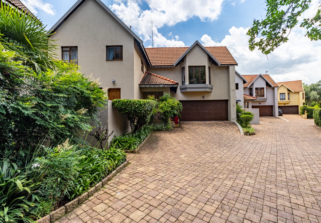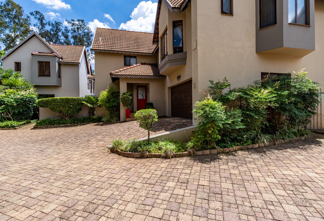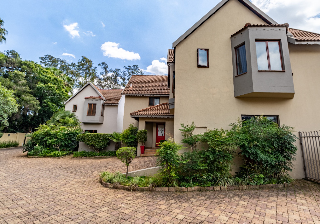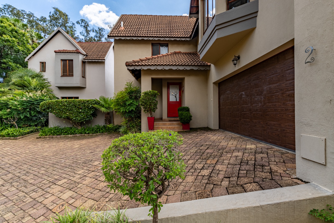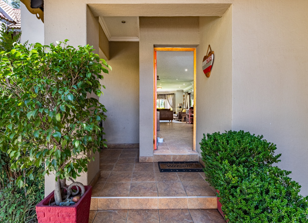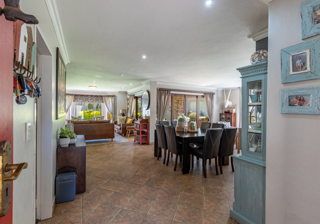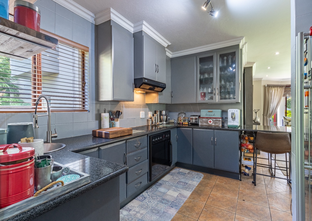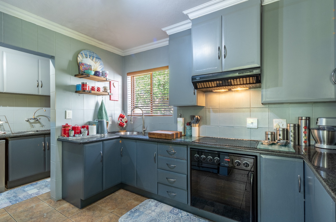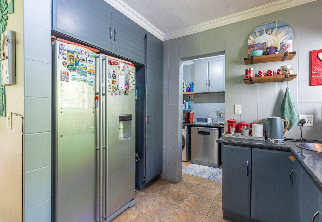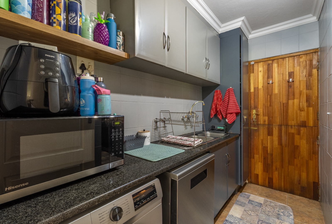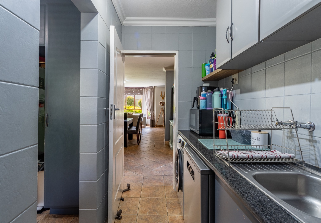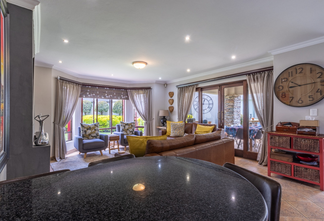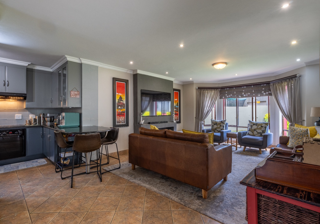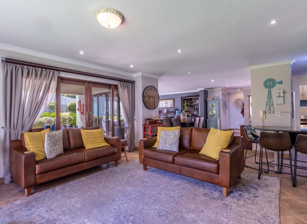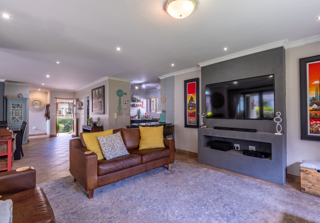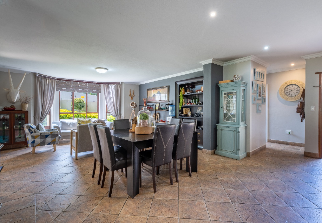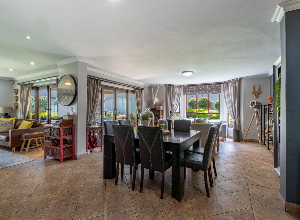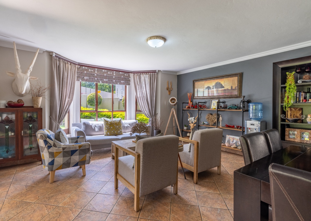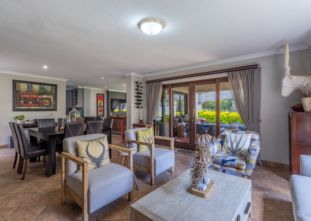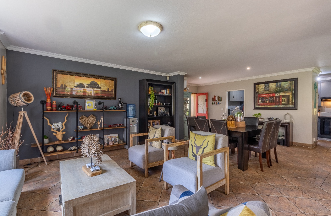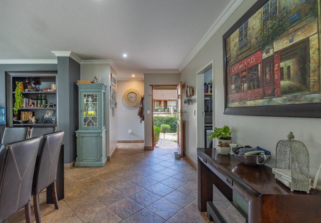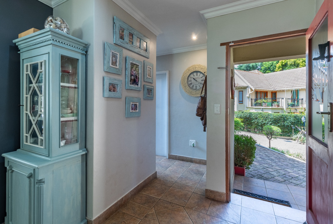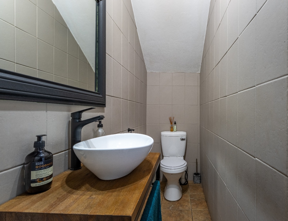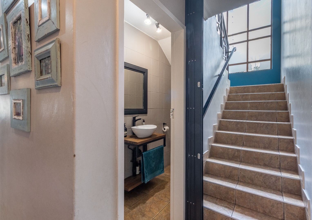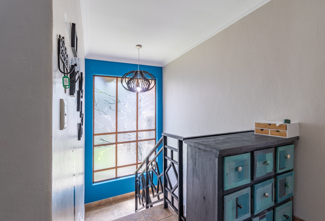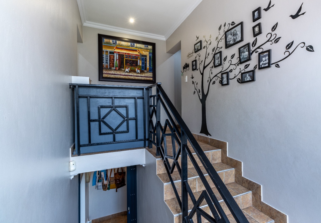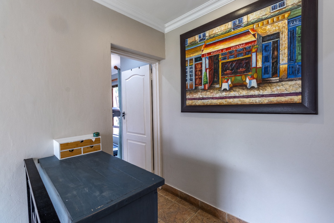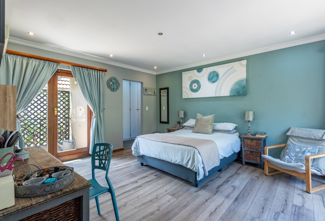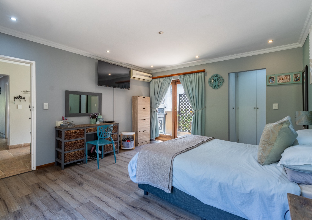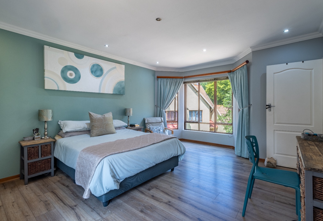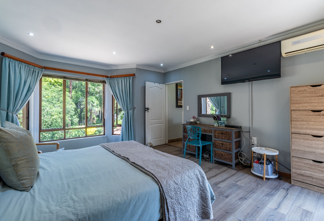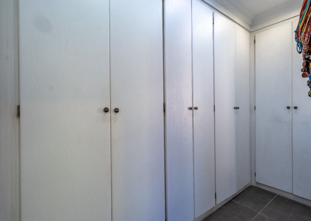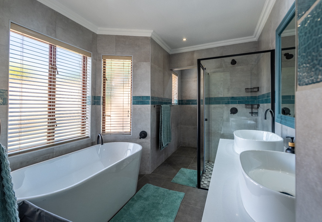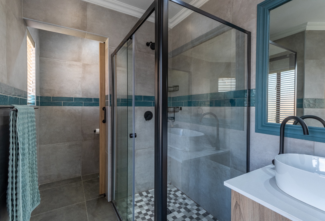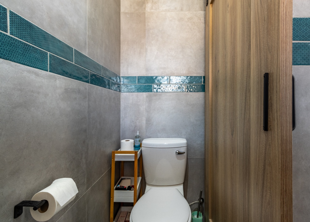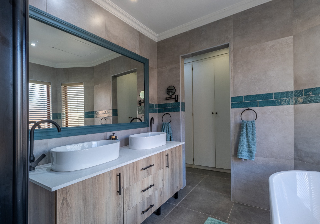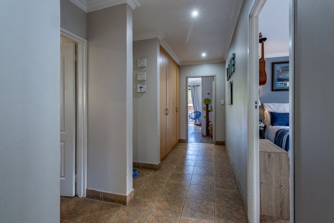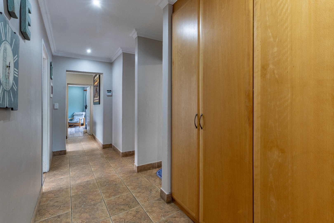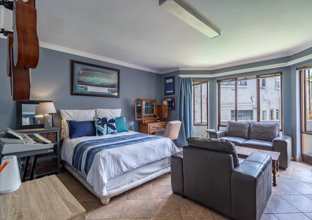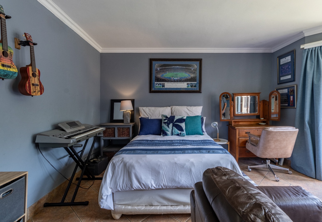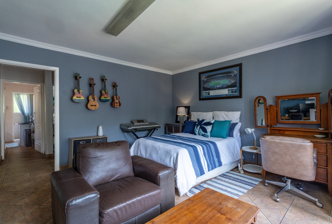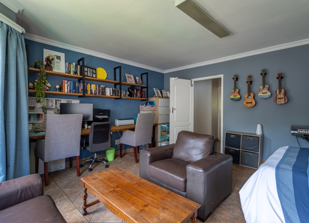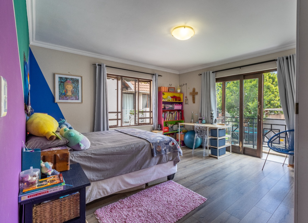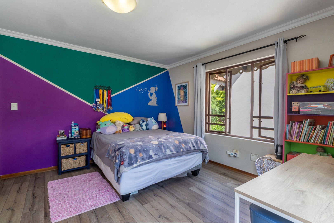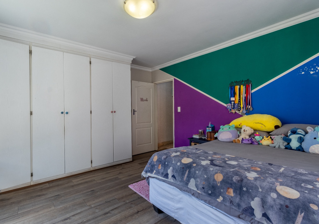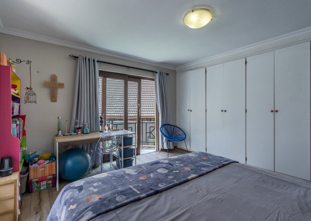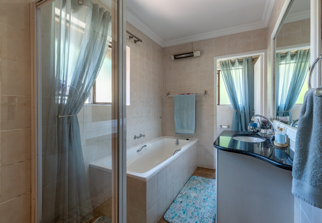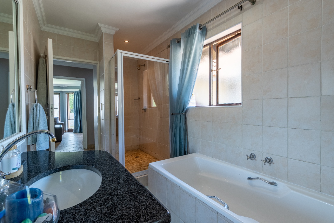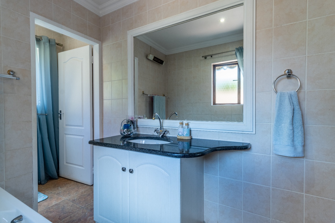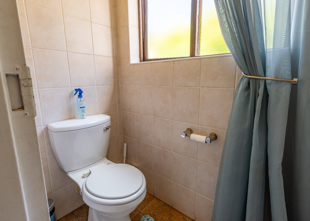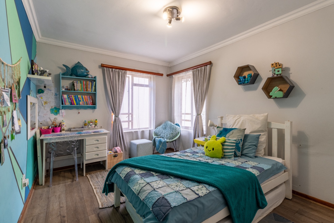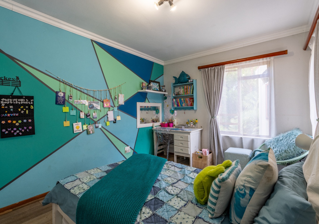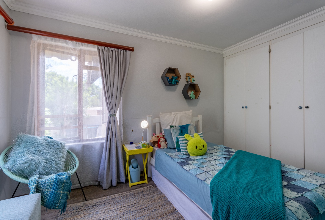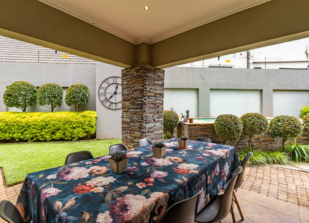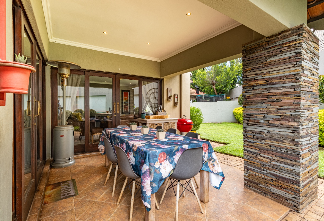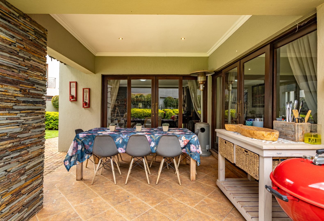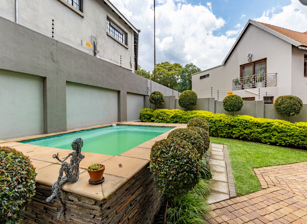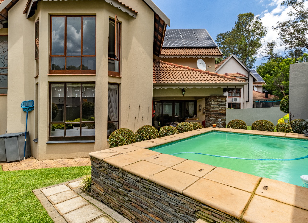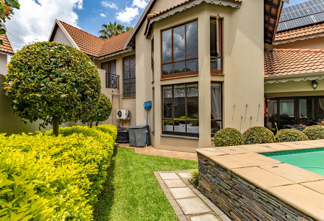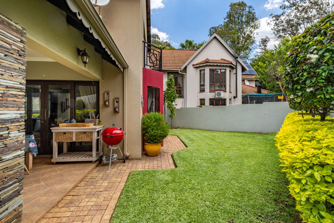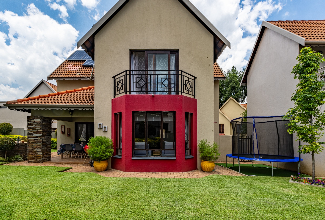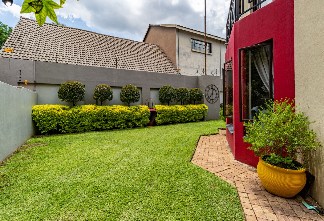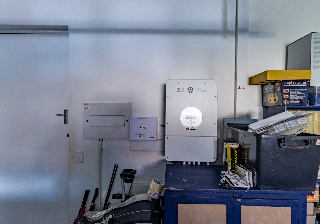- 4
- 2
- 2
- 274 m2
Monthly Costs
Monthly Bond Repayment ZAR .
Calculated over years at % with no deposit. Change Assumptions
Affordability Calculator | Bond Costs Calculator | Bond Repayment Calculator | Apply for a Bond- Bond Calculator
- Affordability Calculator
- Bond Costs Calculator
- Bond Repayment Calculator
- Apply for a Bond
Bond Calculator
Affordability Calculator
Bond Costs Calculator
Bond Repayment Calculator
Contact Us

Disclaimer: The estimates contained on this webpage are provided for general information purposes and should be used as a guide only. While every effort is made to ensure the accuracy of the calculator, RE/MAX of Southern Africa cannot be held liable for any loss or damage arising directly or indirectly from the use of this calculator, including any incorrect information generated by this calculator, and/or arising pursuant to your reliance on such information.
Mun. Rates & Taxes: ZAR 1758.00
Monthly Levy: ZAR 2687.00
Property description
Nestled within the vibrant metropolitan heart of Centurion, this distinguished multi-story residence in Clubview presents an immediate impression of refined elegance and architectural grandeur. The meticulously maintained exterior, adorned with a sophisticated neutral stucco finish and a classic terra cotta tiled roof, exudes timeless appeal. Architectural nuances such as charming bay windows and elegant gables contribute to its distinctive character, while a striking red front door offers a welcoming splash of colour. A spacious paved driveway, leading to a double garage, ensures ample parking and enhances the property's commanding street presence, all set amidst lush, manicured landscaping that frames this exquisite home beautifully.
Step inside this magnificent 274 square metre abode, where an inviting entrance hall ushers you into a world of sophisticated living. The thoughtfully designed interior boasts two expansive lounges and a dedicated dining room, providing abundant space for both grand entertaining and intimate family gatherings. An open-plan design seamlessly connects these principal living areas, fostering an atmosphere of fluidity and light. The well-appointed kitchen, a culinary haven, is poised to inspire gastronomic creativity. Comfort is paramount, while elegant sliding doors invite the outdoors in, blurring the lines between interior luxury and exterior serenity. A convenient guest toilet adds to the home's practical elegance.
Ascend to the private quarters, where four generously proportioned bedrooms offer sanctuaries of peace and comfort. The master suite, a true retreat, features a luxurious en-suite bathroom, providing an exclusive haven for relaxation. A second impeccably finished bathroom serves the remaining bedrooms, each designed with an emphasis on tranquility and personal space. These private domains are crafted to provide ultimate repose, reflecting the home's overarching commitment to sophisticated living.
The allure of this residence extends beyond its elegant interiors to a captivating outdoor realm. Discover a private pool, an idyllic oasis for leisurely dips and sun-drenched afternoons, perfectly complemented by a charming patio – ideal for al fresco dining or simply unwinding amidst the fresh air. A well-maintained garden, interspersed with tasteful paving, offers a serene backdrop for outdoor enjoyment. With pets allowed, this home truly embraces a holistic family lifestyle. Practical considerations are met with a double garage and two additional parking spaces, ensuring convenience for residents and guests alike.
Embrace a lifestyle of unparalleled peace of mind within this secure complex, fortified by an access gate, electric fencing, and a robust security gate, ensuring a protected environment for your family. This forward-thinking residence is also equipped with cutting-edge sustainability features, including state-of-the-art solar panels and a reliable battery inverter, significantly reducing your carbon footprint and offering energy independence. High-speed fibre connectivity ensures seamless digital engagement, catering to both professional demands and leisure pursuits. This home is a testament to modern living, blending luxury with responsible innovation.
Situated in the highly sought-after Clubview, Centurion, this metropolitan gem offers convenient access to a wealth of amenities, including premier shopping destinations, esteemed educational institutions, and major transport routes. Its prime location ensures a lifestyle of ease and connectivity within a thriving community.
Key Features:
* Four Luxurious Bedrooms, Two Elegant Bathrooms (One En-suite)
* Two Expansive Lounges and Dedicated Dining Room
* Generous 274 sqm Floor Size
* Private Swimming Pool, Balcony, and Inviting Patio
* Double Garage with Two Additional Parking Bays
* Sophisticated Multi-Story Architecture with Bay Windows
* Advanced Solar Panels and Battery Inverter System
* High-Speed Fibre Connectivity and Air Conditioning
* Pet-Friendly Environment for Discerning Owners
* Enhanced Security within a Gated Complex
Property Details
- 4 Bedrooms
- 2 Bathrooms
- 2 Garages
- 1 Ensuite
- 2 Lounges
- 1 Dining Area
Property Features
- Balcony
- Patio
- Pool
- Aircon
- Pets Allowed
- Access Gate
- Kitchen
- Guest Toilet
- Entrance Hall
- Paving
- Garden
- Family TV Room
Video
| Bedrooms | 4 |
| Bathrooms | 2 |
| Garages | 2 |
| Floor Area | 274 m2 |
Contact the Agent

Denise Lamprecht
Candidate Property Practitioner

Mariska Kemp
Candidate Property Practitioner
