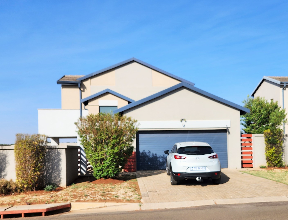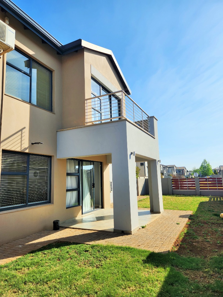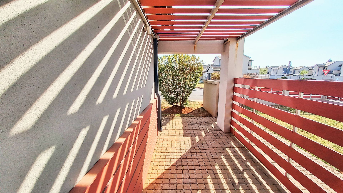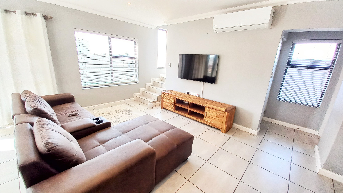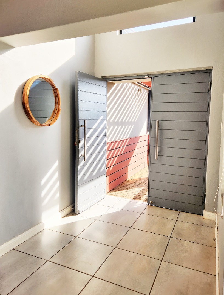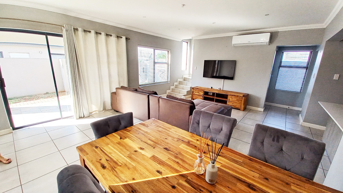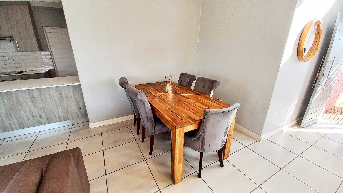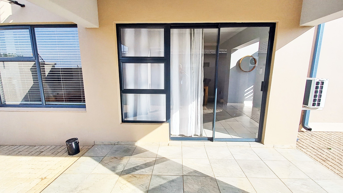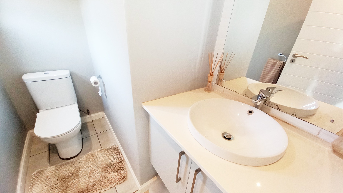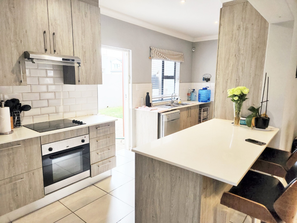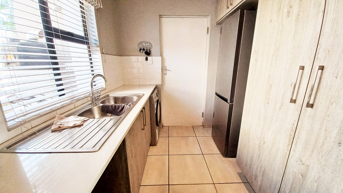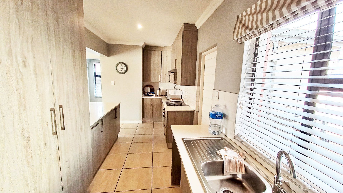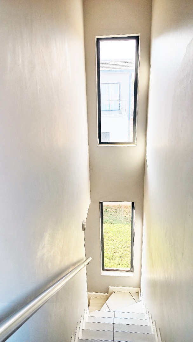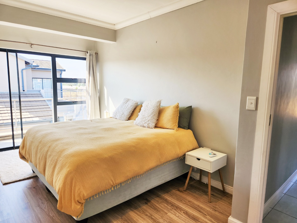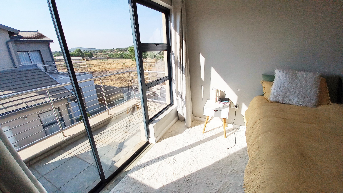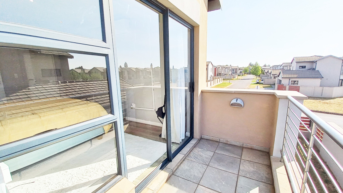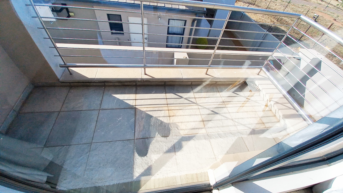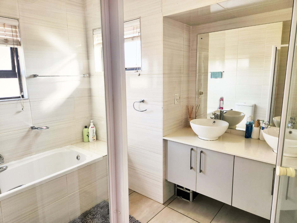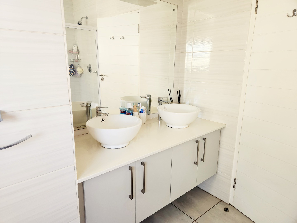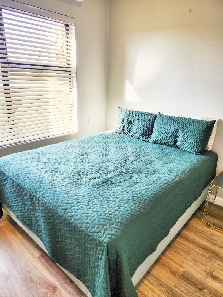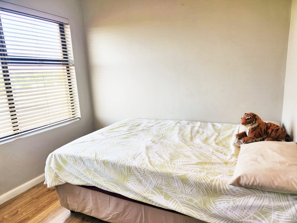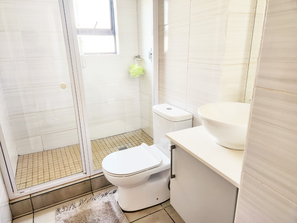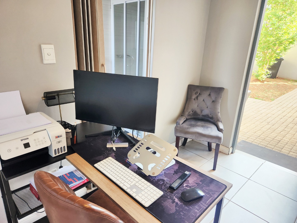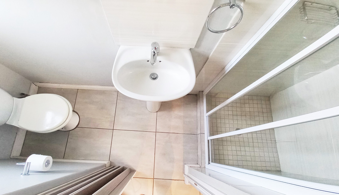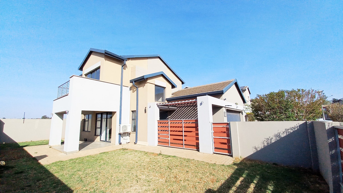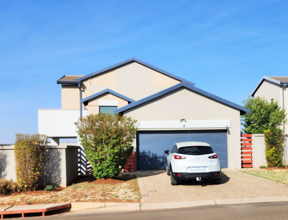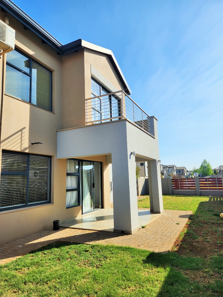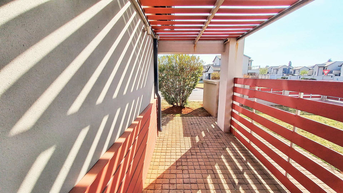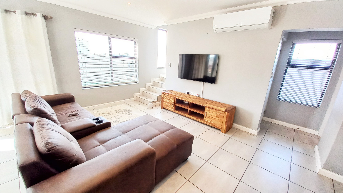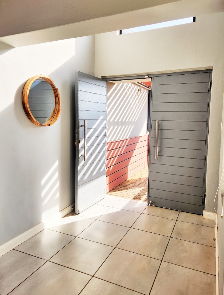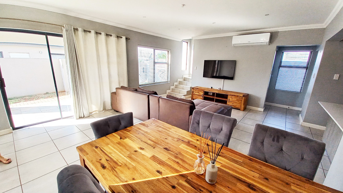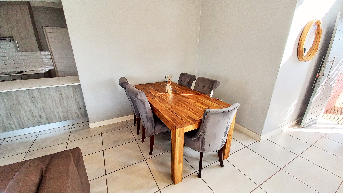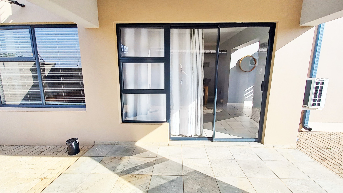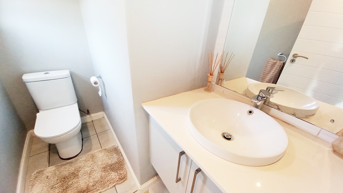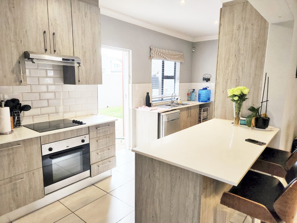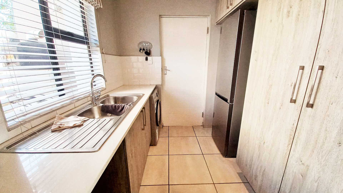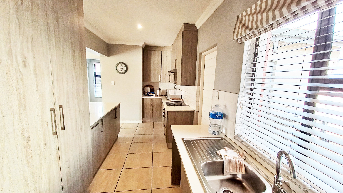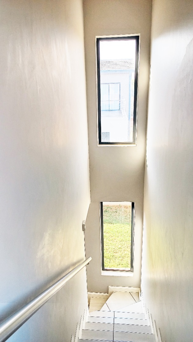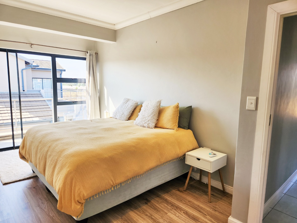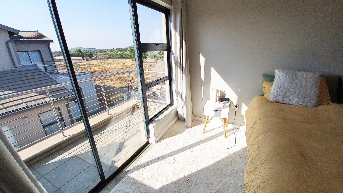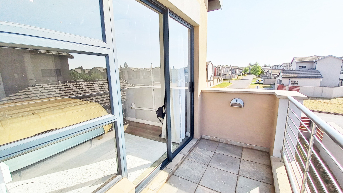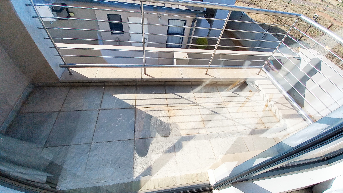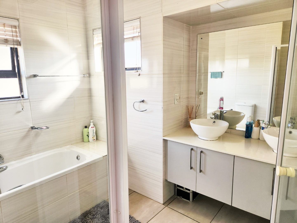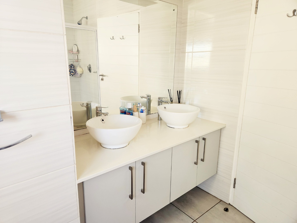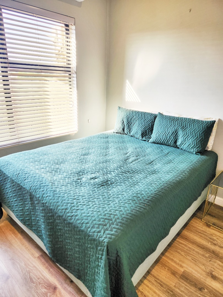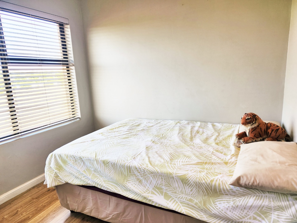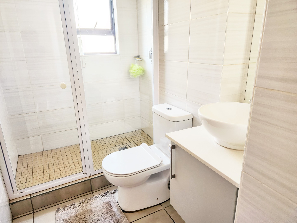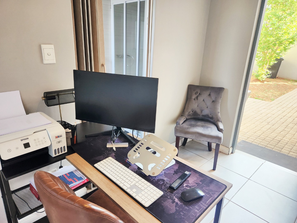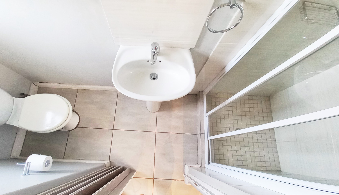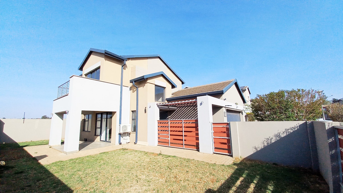- 4
- 3
- 2
- 185 m2
- 356 m2
Monthly Costs
Monthly Bond Repayment ZAR .
Calculated over years at % with no deposit. Change Assumptions
Affordability Calculator | Bond Costs Calculator | Bond Repayment Calculator | Apply for a Bond- Bond Calculator
- Affordability Calculator
- Bond Costs Calculator
- Bond Repayment Calculator
- Apply for a Bond
Bond Calculator
Affordability Calculator
Bond Costs Calculator
Bond Repayment Calculator
Contact Us

Disclaimer: The estimates contained on this webpage are provided for general information purposes and should be used as a guide only. While every effort is made to ensure the accuracy of the calculator, RE/MAX of Southern Africa cannot be held liable for any loss or damage arising directly or indirectly from the use of this calculator, including any incorrect information generated by this calculator, and/or arising pursuant to your reliance on such information.
Mun. Rates & Taxes: ZAR 1904.00
Monthly Levy: ZAR 943.00
Property description
Here’s a polished, professional rewrite of your listing while keeping it factual and appealing:
***Sole Mandate***
Here’s a polished, professional rewrite of your listing while keeping it factual and appealing:***Sole Mandate***This neat and well-maintained property offers comfort, style, and practicality in a sought-after area.**Entrance**A paved walkway leads to the wooden louvre-style pergola and welcoming double doors. The entrance hall features a striking double-volume ceiling with a high window that floods the space with natural light.**Living Areas**The spacious open-plan lounge and dining room are designed for easy living. Large windows and a sliding door create a bright, airy atmosphere. The lounge is well laid out for a television setup and includes an air conditioner for warm summer days. The dining area is generously sized, and a guest toilet adds convenience. The living space flows onto a tiled, roof-covered patio that is open on three sides—perfect for outdoor entertaining.**Kitchen**Modern and elegant, the kitchen is fitted with light-toned cabinetry and beautiful white Caesarstone countertops. A breakfast nook adds casual dining space, while a walk-in pantry and ample cupboards provide excellent storage.**Main Bedroom**Located upstairs, the main bedroom features a large sliding door that opens to a private patio, filling the room with natural light and garden views. It includes an air conditioner and a stylish en-suite bathroom with his-and-hers basins, a bath, shower, and toilet.**Additional Bedrooms**Two well-sized children’s bedrooms upstairs are fitted with built-in cupboards and accommodate double beds comfortably. They share an attractive communal bathroom with a spacious shower, basin, and toilet.**Fourth Bedroom / Office**A versatile fourth bedroom is situated outside the main house and includes its own en-suite with a shower, basin, and toilet. This space can be used as a guest suite, office, or staff quarters.**Additional Features*** HOA levy: R943 per month* Window blinds included* Energy-efficient heat pump geyser* Three air conditioners* Double garage* 24-hour security-controlled access* Excellent location with quick access to main roads, Mall @ Reds, and Forest Hill Shopping Centre (±10 minutes away)---Would you like me to make it **shorter and punchier** (great for online property portals) or keep this **detailed version** (ideal for brochures and direct marketing)?
This neat and well-maintained property offers comfort, style, and practicality in a sought-after area.
ENTRANCE
A paved walkway leads to the wooden louvre-style pergola and welcoming double doors. The entrance hall features a striking double-volume ceiling with a high window that floods the space with natural light.
LIVING AREAS
The spacious open-plan lounge and dining room are designed for easy living. Large windows and a sliding door create a bright, airy atmosphere. The lounge is well laid out for a television setup and includes an air conditioner for warm summer days. The dining area is generously sized, and a guest toilet adds convenience. The living space flows onto a tiled, roof-covered patio that is open on three sides—perfect for outdoor entertaining.
KITCHEN
Modern and elegant, the kitchen is fitted with light-toned cabinetry and beautiful white Caesarstone countertops. A breakfast nook adds casual dining space, while a walk-in pantry and ample cupboards provide excellent storage.
MASTER BEDROOM
Located upstairs, the main bedroom features a large sliding door that opens to a private balcony, filling the room with natural light and garden views. There are great views from the balcony. The room has an air conditioner and a stylish en-suite bathroom with his-and-hers basins, a bath, shower, and toilet.
ADDITIONAL BEDROOMS
Two well-sized children’s bedrooms upstairs are fitted with built-in cupboards and accommodate double beds comfortably. They share an attractive communal bathroom with a spacious shower, basin, and toilet.
FOURTH BEDROOM / OFFICE
A versatile fourth bedroom is situated outside the main house and includes its own en-suite with a shower, basin, and toilet. This space can be used as a guest suite, office, or staff quarters.
ADDITIONAL FEATURES
* HOA levy: Only R943 per month
* Window blinds included
* Energy-efficient heat pump geyser
* Three air conditioners
* Double garage
* 24-hour security-controlled access
* Excellent location with quick access to main roads, Mall @ Reds, and Forest Hill Shopping Centre (±10 minutes away)
You are welcome to phone Petro or Andre today to view.
Property Details
- 4 Bedrooms
- 3 Bathrooms
- 2 Garages
- 2 Ensuite
- 1 Lounges
- 1 Dining Area
Property Features
- Balcony
- Patio
- Pets Allowed
- Access Gate
- Scenic View
- Kitchen
- Paving
- Garden
| Bedrooms | 4 |
| Bathrooms | 3 |
| Garages | 2 |
| Floor Area | 185 m2 |
| Erf Size | 356 m2 |
