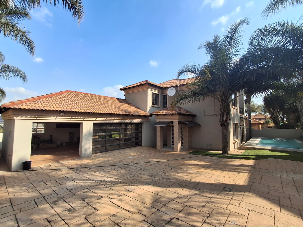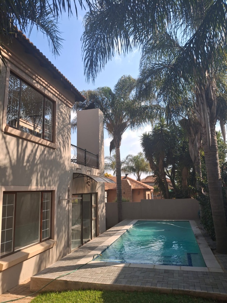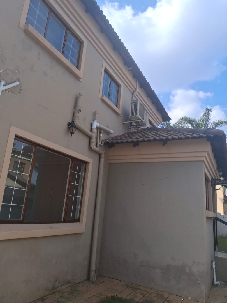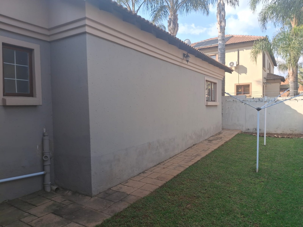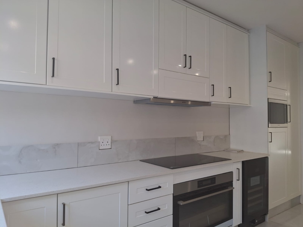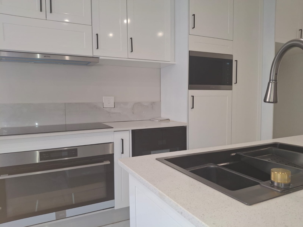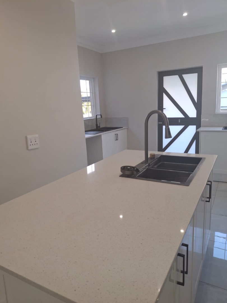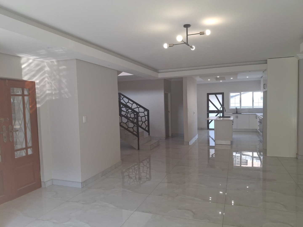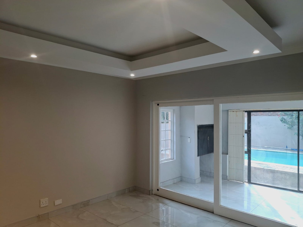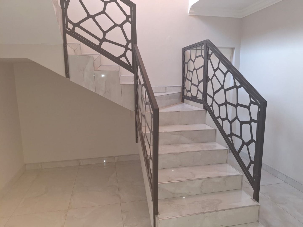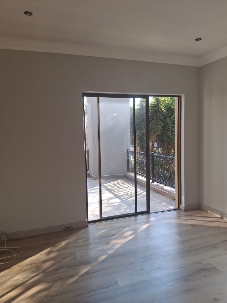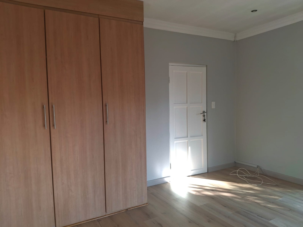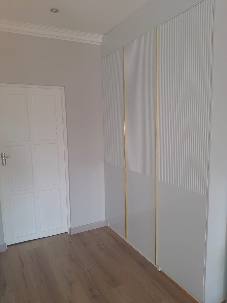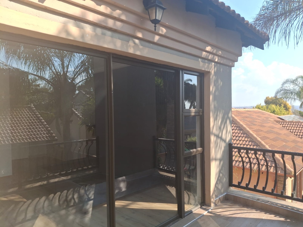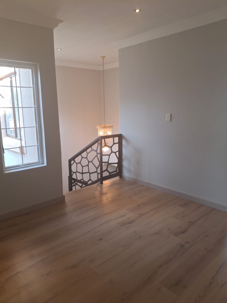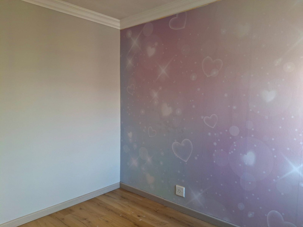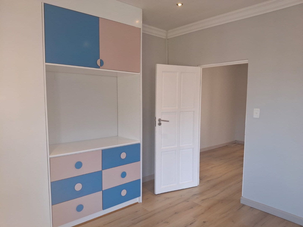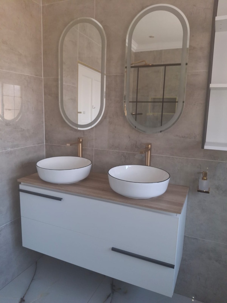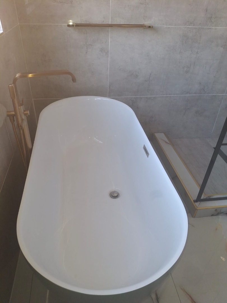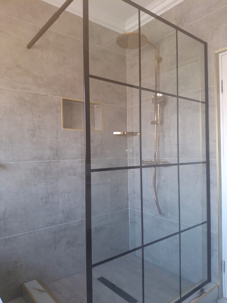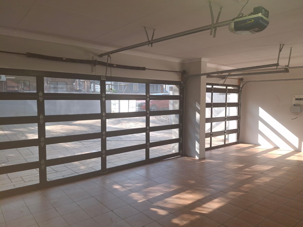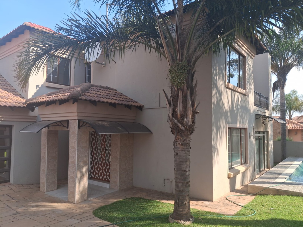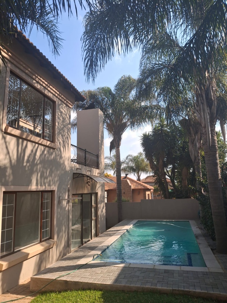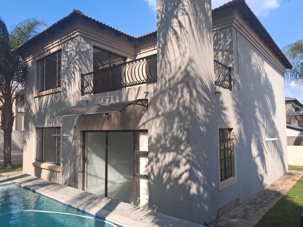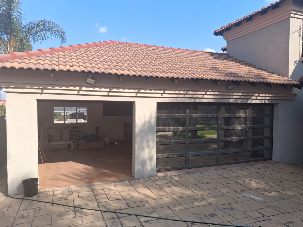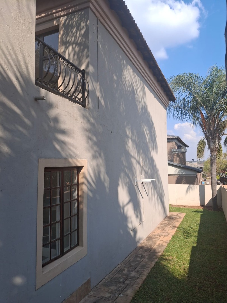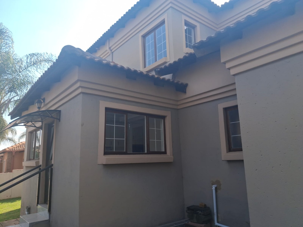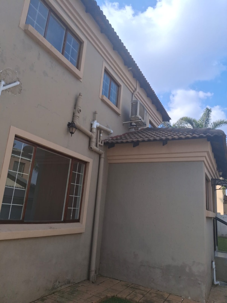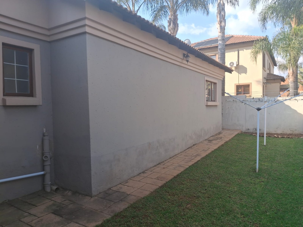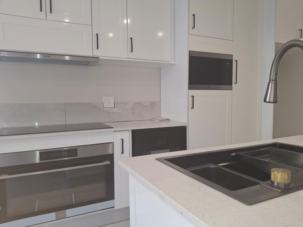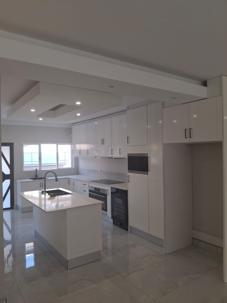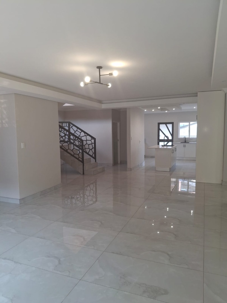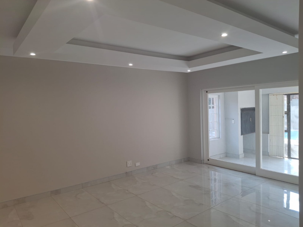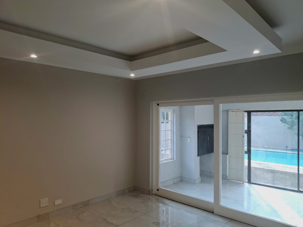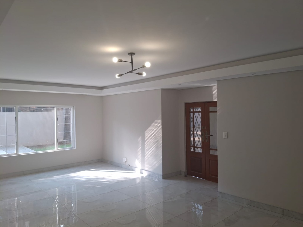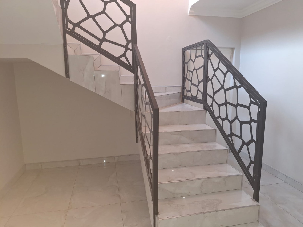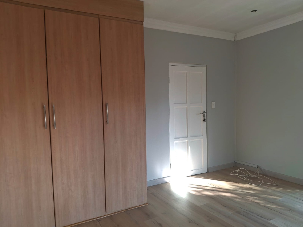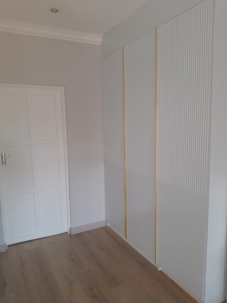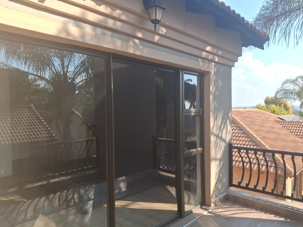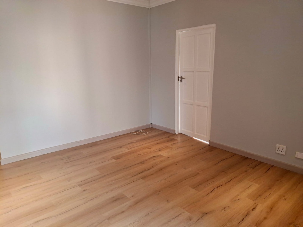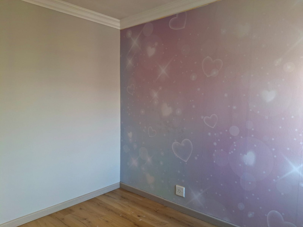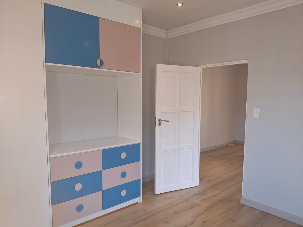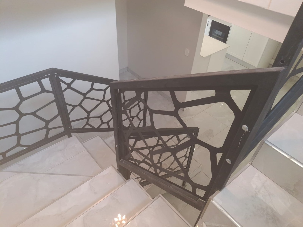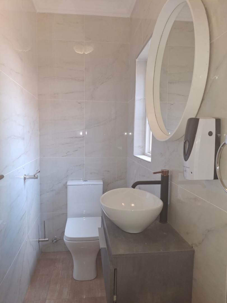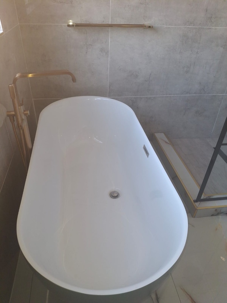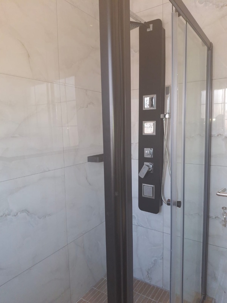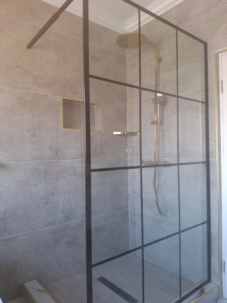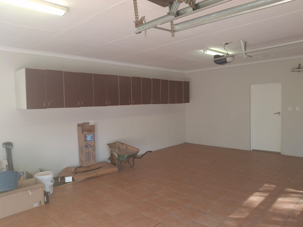- 4
- 2.5
- 3
- 315 m2
- 645 m2
Monthly Costs
Monthly Bond Repayment ZAR .
Calculated over years at % with no deposit. Change Assumptions
Affordability Calculator | Bond Costs Calculator | Bond Repayment Calculator | Apply for a Bond- Bond Calculator
- Affordability Calculator
- Bond Costs Calculator
- Bond Repayment Calculator
- Apply for a Bond
Bond Calculator
Affordability Calculator
Bond Costs Calculator
Bond Repayment Calculator
Contact Us

Disclaimer: The estimates contained on this webpage are provided for general information purposes and should be used as a guide only. While every effort is made to ensure the accuracy of the calculator, RE/MAX of Southern Africa cannot be held liable for any loss or damage arising directly or indirectly from the use of this calculator, including any incorrect information generated by this calculator, and/or arising pursuant to your reliance on such information.
Mun. Rates & Taxes: ZAR 1880.00
Monthly Levy: ZAR 715.00
Property description
Welcome to Your Dream Home in Amberfield Ridge!
Step into elegance and comfort with this stunning luxury home, perfectly nestled in the highly sought-after Amberfield Ridge Security Estate. This exclusive residence offers a seamless blend of style, security, and sophistication — ideal for modern family living or upscale entertaining.
This exquisite residence boasts 4 spacious bedrooms and 2.5 elegantly appointed bathrooms, designed with both comfort and style in mind. A generous 3-car garage provides ample space for vehicles and storage, adding practicality to this sophisticated home.
Every inch of the property reflects high-end, luxury design - from premium finishes and designer fixtures to custom cabinetry and thoughtfully selected materials. With an emphasis on quality workmanship, this home offers a harmonious blend of modern elegance and timeless craftsmanship.
This prestigious house offers:
· Chef-inspired kitchen, thoughtfully designed to impress and perform. Featuring top-of-the-line appliances, sleek quartz countertops, and designer cabinetry. The well-planned layout ensures seamless flow for cooking, entertaining, and everyday living — making it the true centerpiece of the home.
· 4 spacious bedrooms - main bedroom with en-suite
· 2.5 bathrooms
· Multiple open plan living/tv room areas
· Entertainment area with build in braai – sliding door to swimming pool
· Swimming pool
· Balcony shared by 2 bedrooms
· Tripple garage – automated
· Security gate - automated
This home strikes the ideal balance between serene living and everyday convenience—nestled in a peaceful setting yet just minutes from shopping, dining, and major commuter routes. Freshly updated with top-tier finishes, this home blends modern style, everyday comfort, and smart design into one impressive space.
Here’s your chance to own something special - a home that blends sleek design with everyday comfort. This is where your next chapter begins.
Property Details
- 4 Bedrooms
- 2.5 Bathrooms
- 3 Garages
- 1 Ensuite
- 2 Lounges
- 1 Dining Area
Property Features
- Balcony
- Pool
- Aircon
- Pets Allowed
- Fence
- Security Post
- Access Gate
- Kitchen
- Built In Braai
- Pantry
- Guest Toilet
- Entrance Hall
- Paving
- Garden
- Family TV Room
| Bedrooms | 4 |
| Bathrooms | 2.5 |
| Garages | 3 |
| Floor Area | 315 m2 |
| Erf Size | 645 m2 |
